Casa Della Calma, A Bangalore Apartment That Inspires Calm
An apartment dubbed Casa della Calma sits on the seventh storey of a high-rise in the leafy, upmarket neighbourhood of J.P. Nagar in Bangalore, and it is every bit of an exemplification of the virtues of trust, patience and resilience. Despite an unforeseen circumstance — the arrival of a global pandemic — standing between the homeowners and their new apartment long after possession, it was eventually designed across the length of multiple nation-wide lockdowns. Entrusted with the design of this 3,800 sq-ft- apartment from scratch, Bangalore-based Studio Ruh poignantly turned every challenge on its head. Ultimately, the apartment remains a classic case of ‘good things come to those who wait’.
The sprawling apartment for a family of four — middle-aged parents, and their son and his new wife — came with four bedrooms and bathrooms, a powder room, home theatre and kitchen. The only brief to Studio Ruh was to transform the bare shell of an apartment into a contemporary home filled with warm and rich details. At the project’s helm as principal designer was Studio Ruh’s founder and creative director Kavya Sheth who looks back, saying, “We absolutely loved that it was a blank slate, an empty canvas. This gave us room to really get into minor details such as the flooring, the tiniest details on the doors and all the bathroom finishes. All the AC and wiring details were neatly concealed and we even embedded lights within the flooring for that extra drama near the living room passageway.” Sheth worked closely with Shruthy Sanghvi as project design collaborator. The idea, they say, was to create a home where the family felt safe and relaxed yet connected to the outdoors or, simply put, a home that’s cosy, warm and understated.
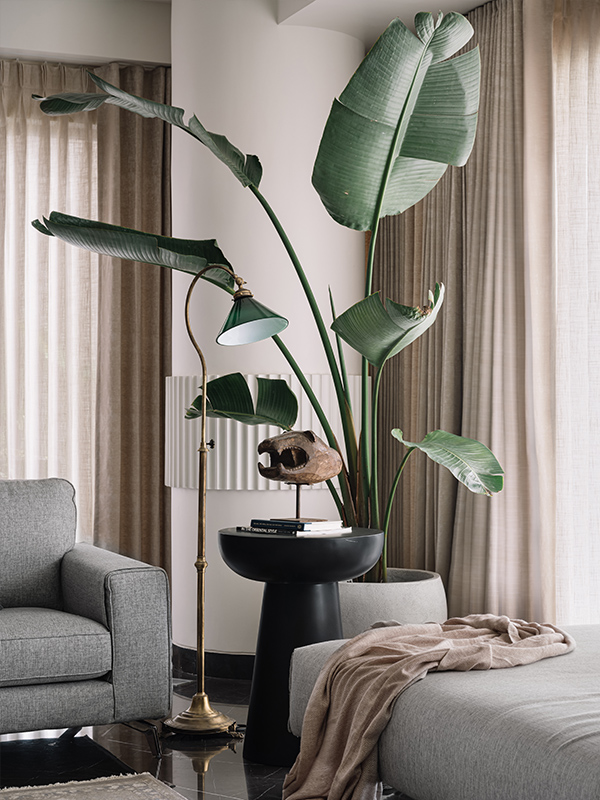
Swathed in a base of neutral tones, the apartment is a picture of calm just like its name suggests. This unmistakable sense of serenity was achieved through the clever interplay of several good factors including the maximising of natural light and verdant views, unexpected pops of colour and abundant indoor greenery. Further, an interesting mix of textures and hues part of the well-considered material palette played a grand role in the sensorial narrative of this home.
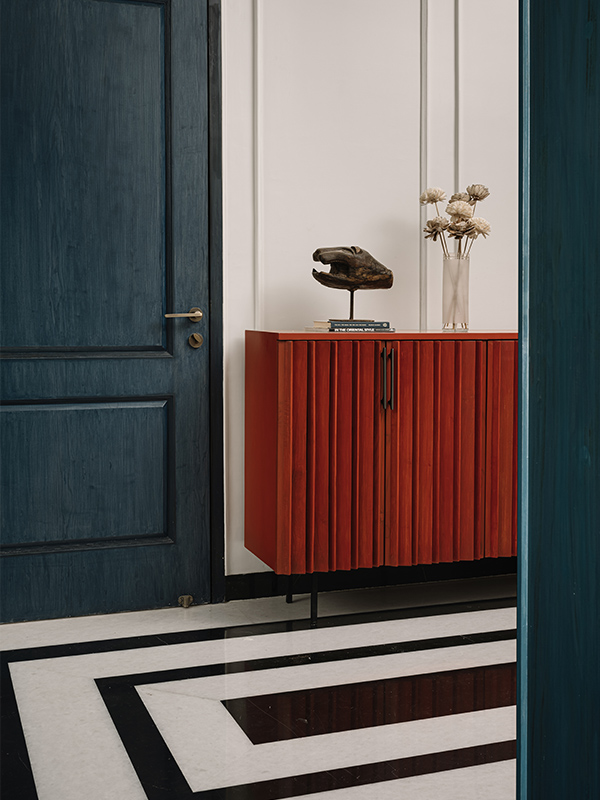
Far from stark, the foyer wrapped in ivory wainscoted walls sets the tone for the rest of the apartment’s communal spaces. The design team, also comprising Aparajita Basnet and Priyanka Singh, purposefully introduced a host of elements that surprise. Here, a deep navy-stained open-grain veneer door opens out onto a rectilinear-patterned monochrome marble floor that holds space for a stunning crimson-bodied solid wood console. From the richly crafted solid wood door to the crimson console, many of the pieces in this home were custom made on site.
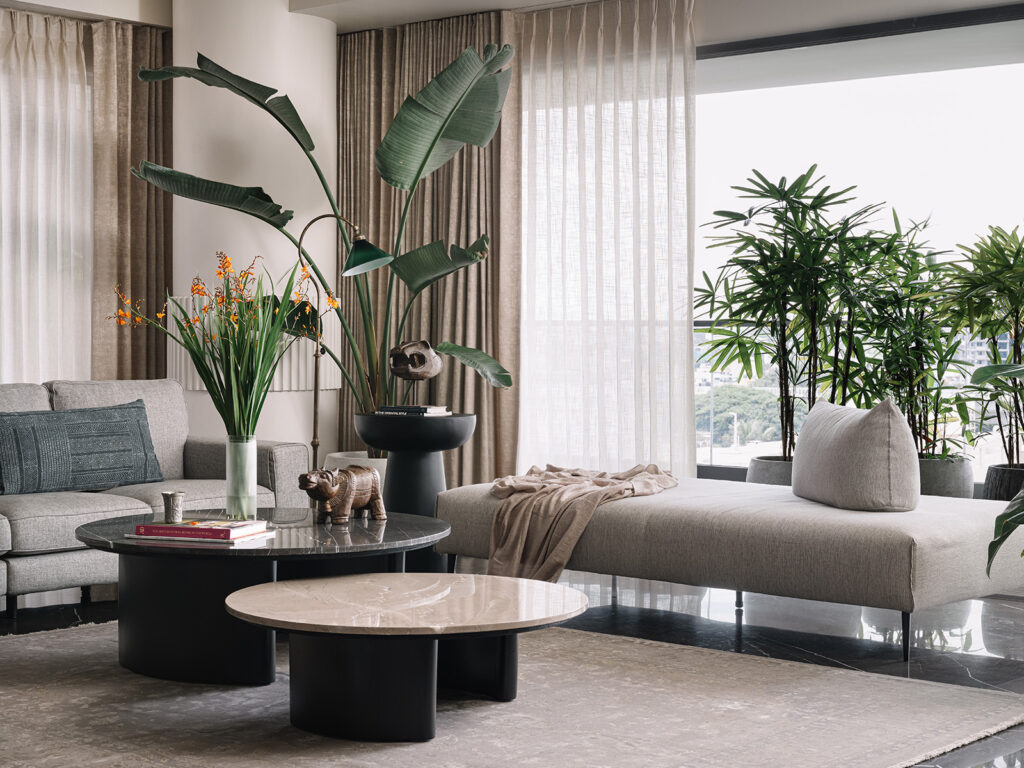
Familial activities of the residents of Casa della Calma play out in the integrated formal living and dining space. Bathed in neutral-toned walls and natural light, this open-plan space is dotted with an interesting selection of furniture, indoor plants, and artefacts by Purple Turtle. The living room, for instance, is neutral for the most part with the inclusion of glossy centre tables placed atop a greige carpet from Jaipur Rugs, a LeComfort sofa and daybed imported from Italy by Ventura, and cushions by Creatomy — save for tropical-esque elements like a towering fanning palm and even more greenery in the sit-out looking out onto pockets of green and the city beyond.
A dash of drama is introduced by way of a dark stone flooring by Marble Italia and a striking smoky grey glass chandelier by White Teak, while deep umber wall panels and a custom wooden console warm up the space.

The lushness of the living room spills into the adjacent dining nook with the introduction of a tropical landscape-inspired wallpaper by Kalakaari Haath. The wallpaper’s muted shades of powder blue, ochre and olive green infuse this space with a distinct sense of calm, blending in well with the residence’s detailed yet understated aesthetic.
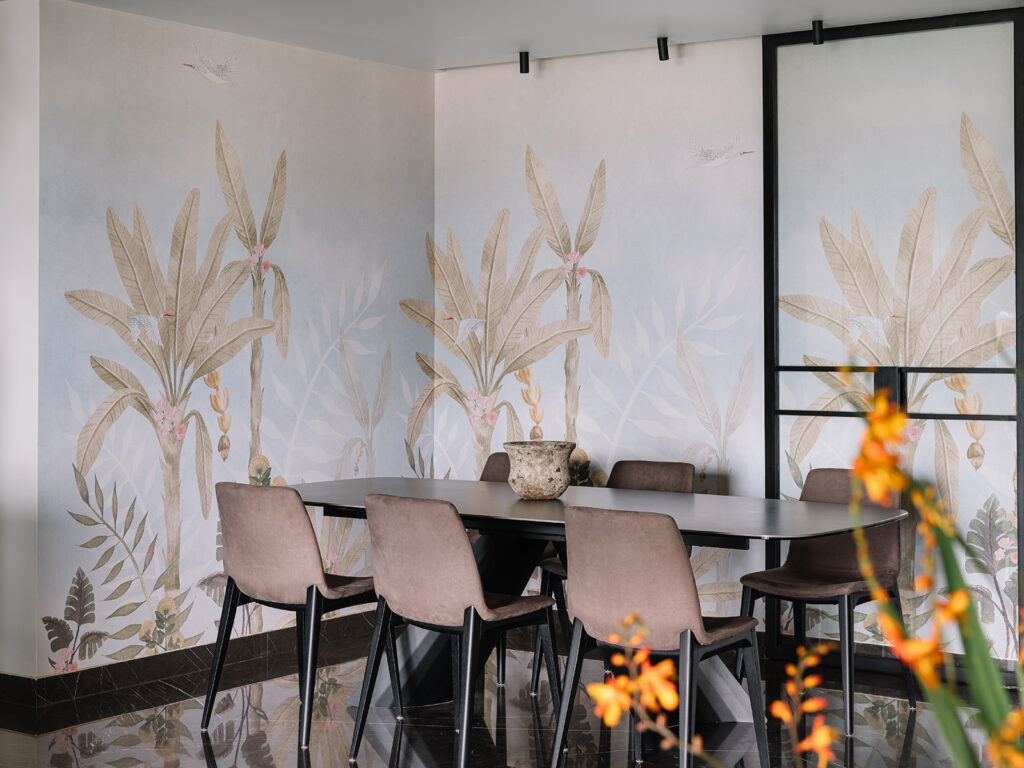
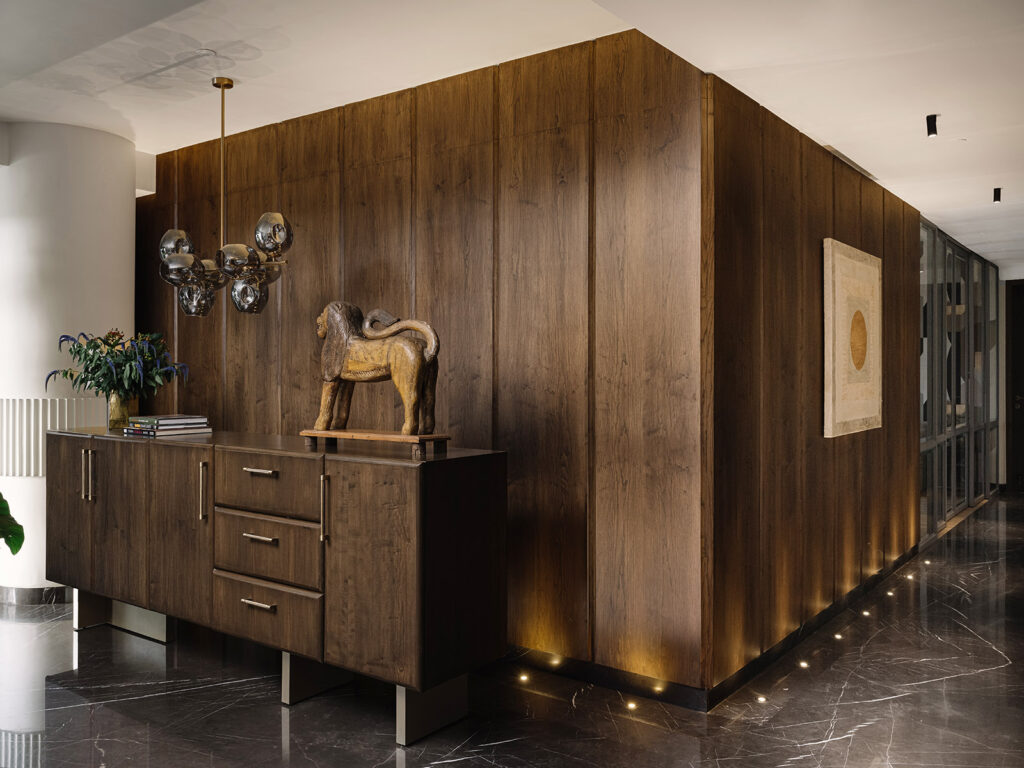
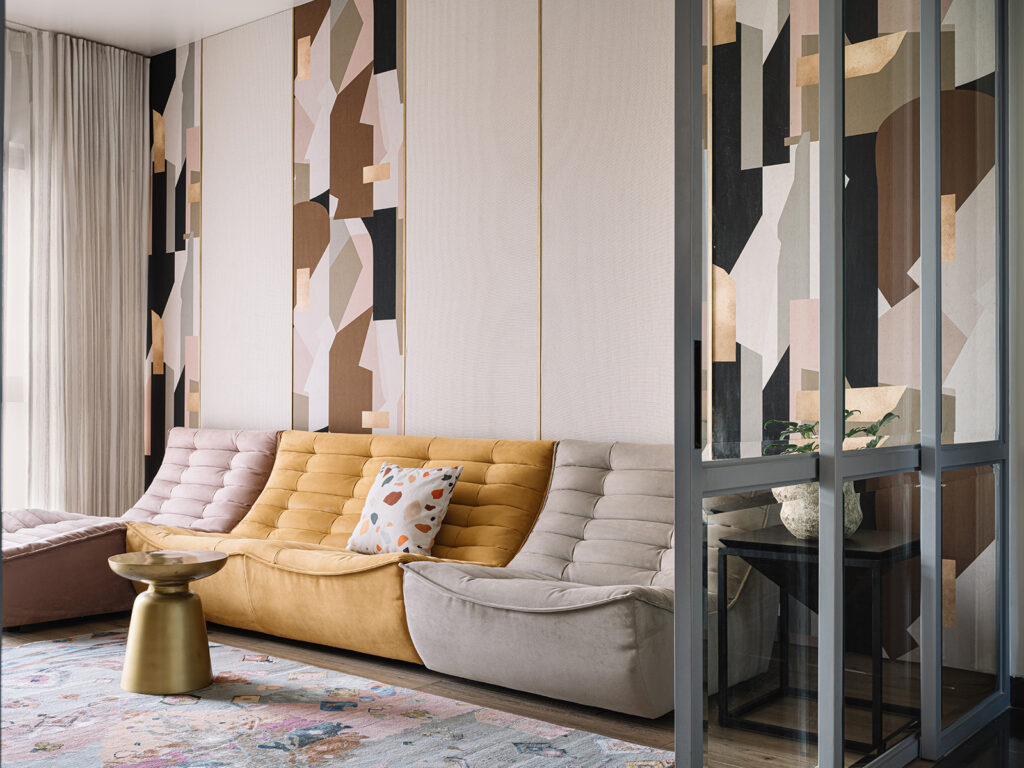
The umber panelled walls of the living room travel into an adjoining passage that leads the way to the home theatre. Tucked away behind soft grey and glass infilled sliding doors yet well within view, the home theatre champions colour — this time in a decidedly conspicuous manner through tints of sunny mustard, taupe and dusty pink. The undeniably comfortable Kalimba modular sofas by Calia Italia and a colour-infused Jaipur Rugs carpet set against a wall panel crafted from textured fabric and wallpaper from Home Stories unravel the playful, relaxed nature of this space.
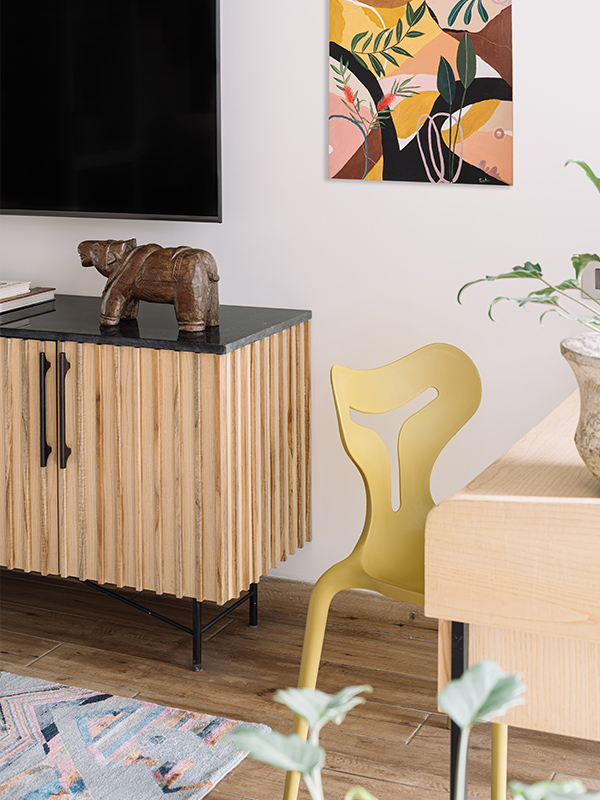
Meanwhile, a custom light wood desk and console paired with the client’s pre-owned chair creates a Nordic-style study nook in a light-washed corner of the room. Here art prints by the homeowner herself add to the sunny disposition of the home theatre.
Another challenge presented itself when it came to the residence’s private spaces. “Our client actually got married along the way and so the brief of certain bedrooms changed. What was intended to be a bachelor pad then became ‘master suite 01’ and we re-designed the space with his wife-to-be in mind,” explains Sheth. Indeed, the master suite and bath is an ode to softness, light hues, plush textures and luxurious experiences. Everything from the cushy LeComfort bed and the Stanley walk-in wardrobes to the slatted solid wood panelling right up to the custom side table and TV console feels sumptuous. The level of magnificence was matched in the master bath that holds a veined marble-clad vanity with his and hers sinks and storage space concealed behind fluted fascia.
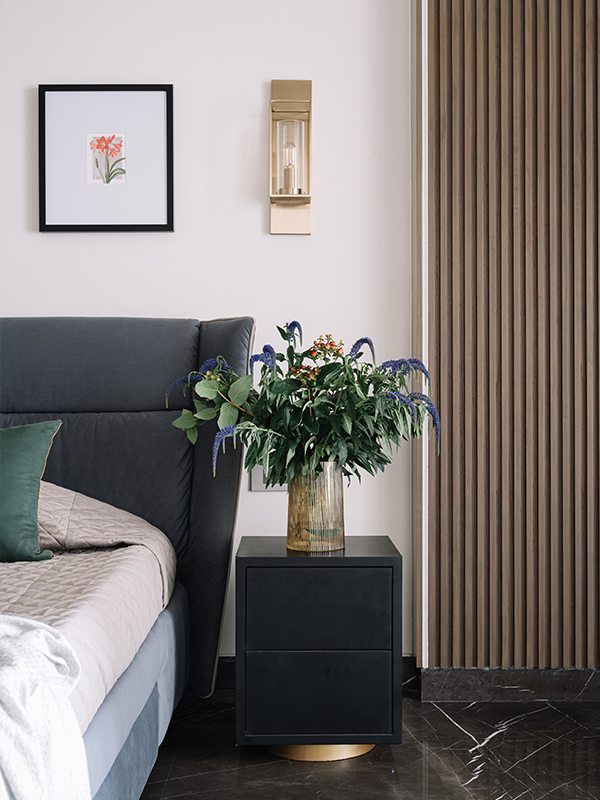
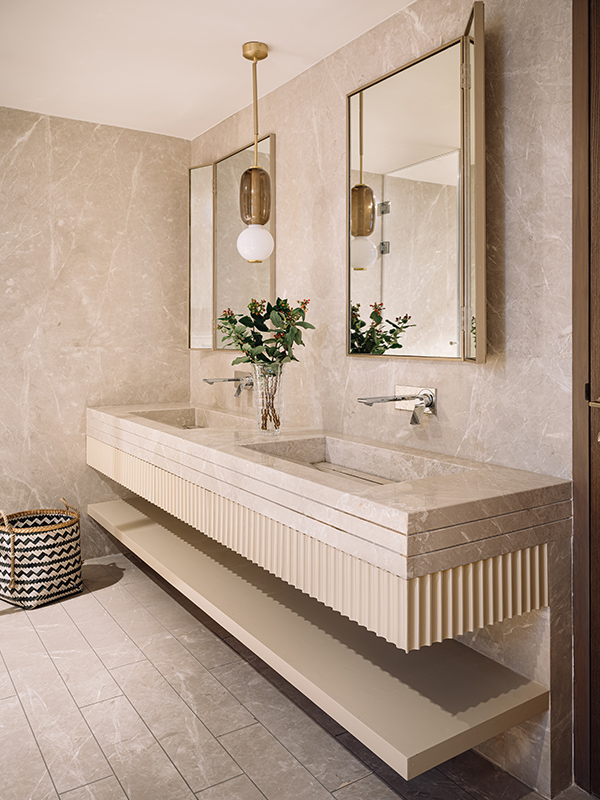
In the parent’s bedroom, one sees lighter pastel hues that perfectly contrast the rectilinear wall panelling with exaggerated deep grains. Although grounded in earthy tones, this room has a distinct sense of understated luxury.
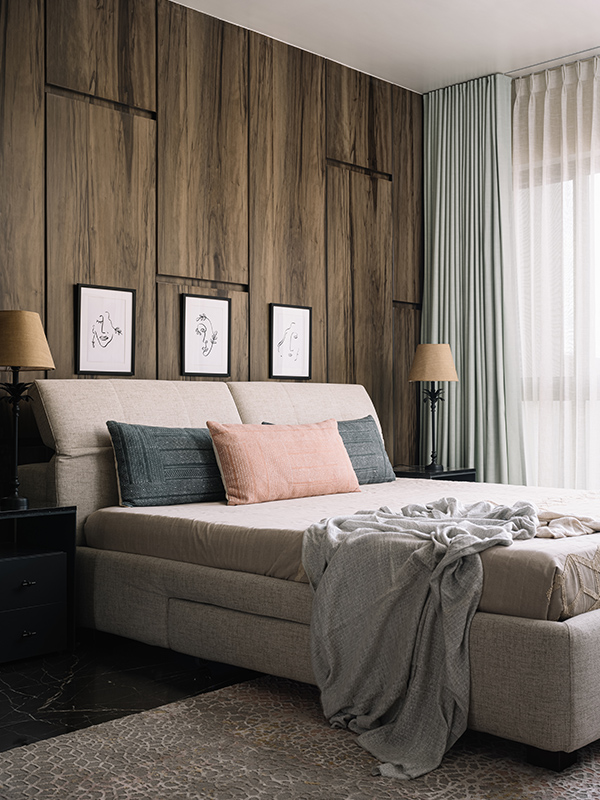
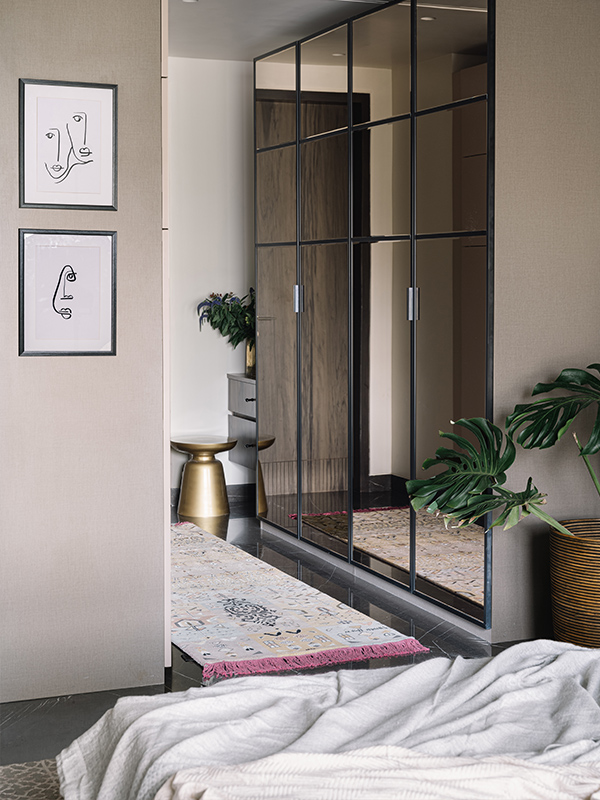
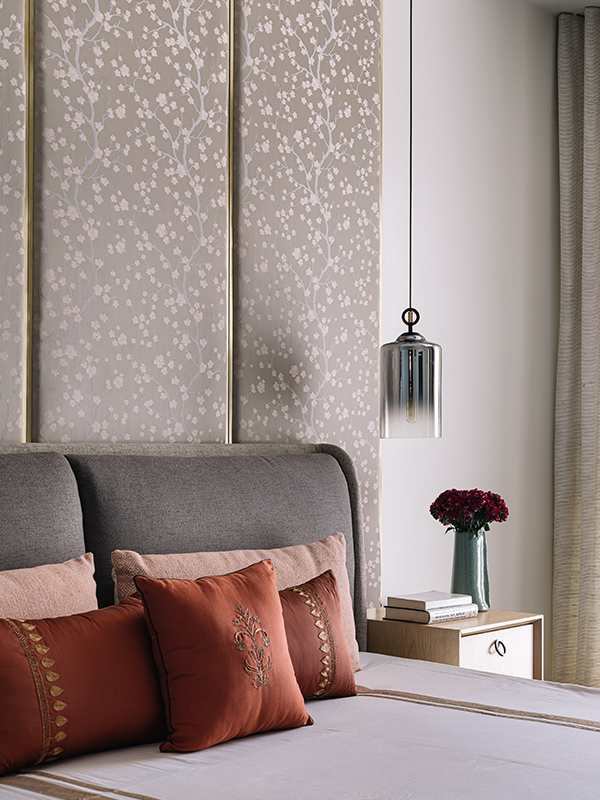
A third bedroom ventures into a warmer direction and yet exudes every bit of zen that’s part of the DNA of this residence. Here, a headboard crafted from floral motif fabric by Home Stories with brass inlays proves to be a soothing backdrop for the LeComfort bed dressed in bedding by Creatomy.
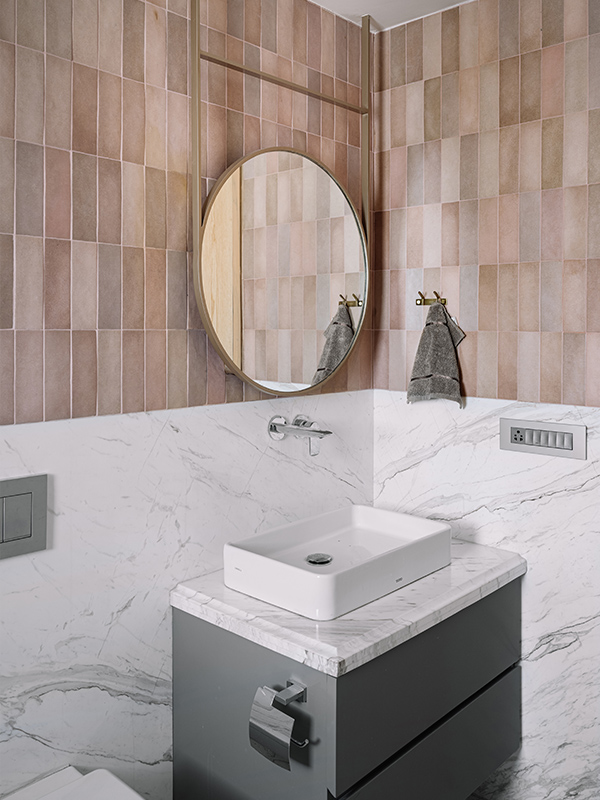
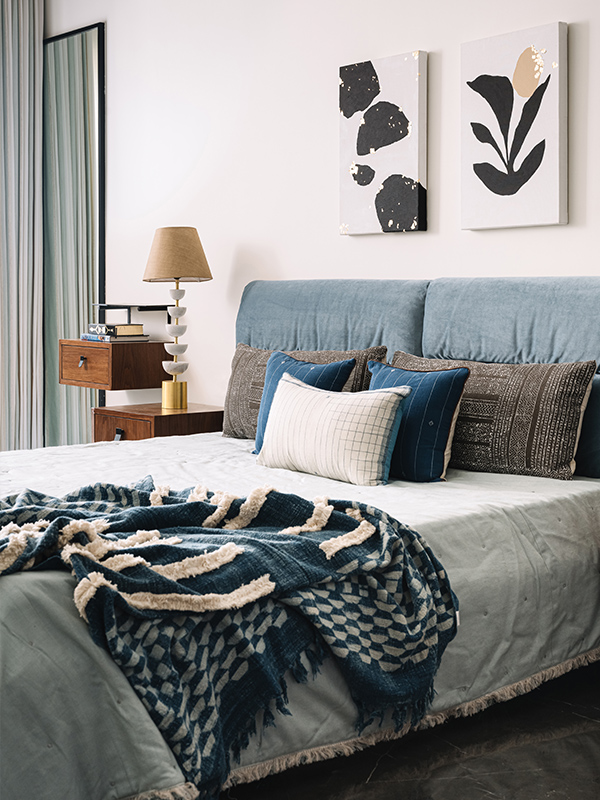
Over in the fourth bedroom, colour plays a pivotal role in creating a visual departure from the rest of the home’s otherwise muted aesthetic. While the bed carries hints of blue, the rest of the room carries a monochromatic palette only to be punctuated by the warmth of handcrafted handlooms and colourful art.
Sheth and her team picked up on the fact that the apartment teemed with potential and, despite the challenges that popped up along the way, designed it with aplomb. “The project hit the first massive lockdown which caused delays, fear amongst labour and some challenges on site. But all’s well that ends well, as they say. Our homes have come to pose as sanctuaries, a word that has assumed a new-found meaning these days. The home certainly holds a special place in our hearts and minds.”


























