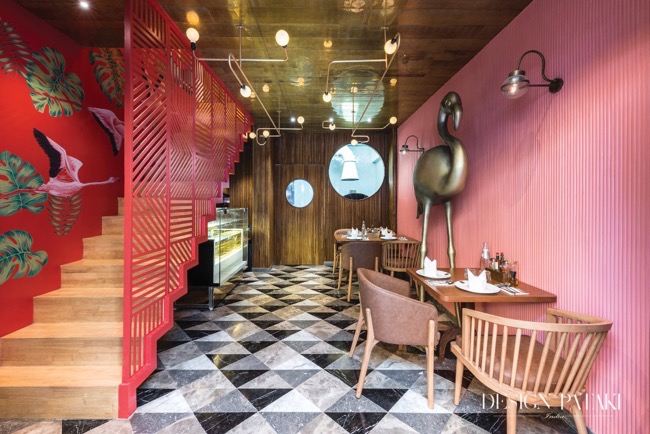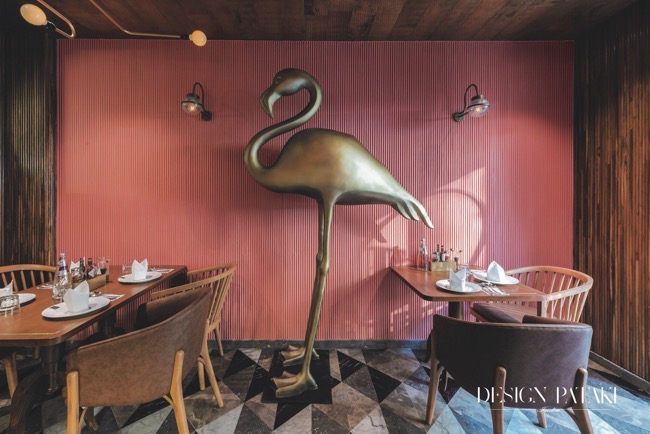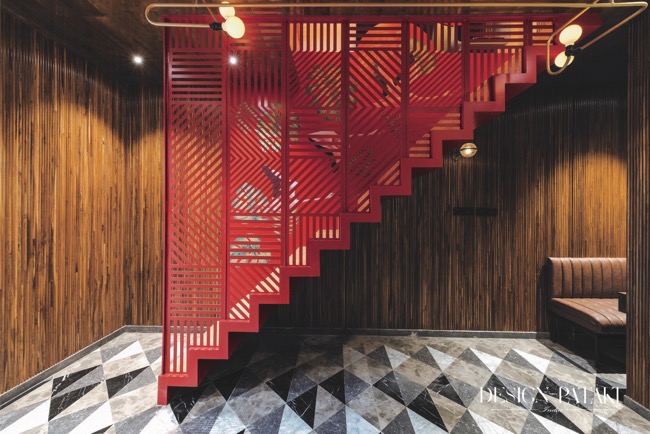The Tiny SOBO Restaurant With A Huge Personality
- 3 Jul '18
- 6:00 pm by Shireen Jamooji

When luxury is synonymous with space, Mumbai becomes a designer’s nightmare. To create a place that’s interesting, vibrant and inviting in a matchbox of a room can be an unhappy task. But it’s one that fell upon Ipsit Patel and Sonia Bhattacharjee. of Patch Design Studio while shaping the South Bombay oasis of Eat Pray Luv. The 830 square foot space, spread across two stories was destined to be a cosy and inviting all-day eatery, but its location within an old residential building turned commercial complex became a large part of the challenge and the primary goal was to make it stand out from other businesses in the area.

Their approach was to create clean, simple lines on the exterior that contrasted with the spirited, almost glamorous interiors. The eclectic colour palette on the lower level is in unlikely harmony with the more classic touches like the fluted wood walls and brass accented ceiling. Not many people would be bold enough to consider life-size gold flamingoes a viable addition to their decor, but against the backdrop of the textured pale pink wall, it succeeds in creating a sense of mystery and seems to be a natural occupant of the room.

The floors were custom designed from four shades of marble and mirror the angularity present in much of the restaurant’s decor. The material itself contributes to the baseline of luxury without compromising on their quirky modern aesthetic. All the light fixtures too were designed to fit the space, from the glass globes and brass pipe chandelier on the ground floor to the metal pipe fixtures on the upper level, each was handpicked to add to the theme. “Detailing and designing of each and every element was essential as each one of them contributed in bringing the space alive,” says Patch Design Studio.
Moving through to the upper level involves ascending the staircase that acts like a red box insert, tying the two spaces together. On one side, the flamingo fever continues in hand painted designs while the other features a cutwork metal screen. “The calmness of the stationary flamingo and the flamboyance of the flamingo in flight resonate with the design language of the space as a whole,” says Patch Design Studio. Though slightly frenetic as staircases go, it actually acts as a throughway to a much more peaceful space.

The upper level leaves behind the razzle-dazzle of before and opts for more neutral pastels. The customised furniture is subtle and more in line with more traditional design tenants. It provides a nice departure in terms of ambience from the lower level while still feeling like a cohesive whole. Describing the entire experience of Eat Pray Luv, Patch Design Studio believes that “The tight box allows the customer to have two distinct kinds of experiences wherein the lower level is full of fantasies and in contrast, the loft is a calmer space in terms of design language.” While it is a risk to try cramming multiple aesthetics in a small space, Patch Design Studio has taken into account every aspect of the design and have ensured that it doesn’t just work flawlessly, but manages to dazzle while doing so.

Image Credits: Photographix India


























