This ‘U’ Shaped Office In Kolkata Comes Laden With Intricate ‘Jaalis’ And A Verdant Green Plaza
In Kolkata’s bustling bylanes lies the R.A.W office. It’s differently shaped like a ‘U’ and is a workspace that’s high on being fuss-free, functional, and fashionable. From the steel intricacies and framework, to the skillful use of wood and concrete, each minute detail helps make the workspace an embodiment of the two brothers that share it. It’s safe to say that the office is industrial, chic, and crafted to complement the professions of its owners. When architect and designer Pooja Bihani was brought on board, the clients expressed desires for an office that supported their steel trade and construction businesses. What ensued can only be called a modern marvel – easy on the eyes and fitting for an everyday office-goer’s bill. A culmination of the finest materials, a raw demeanour, and an industrial aesthetic, the office seems delightful to spend 9 to 5 in.
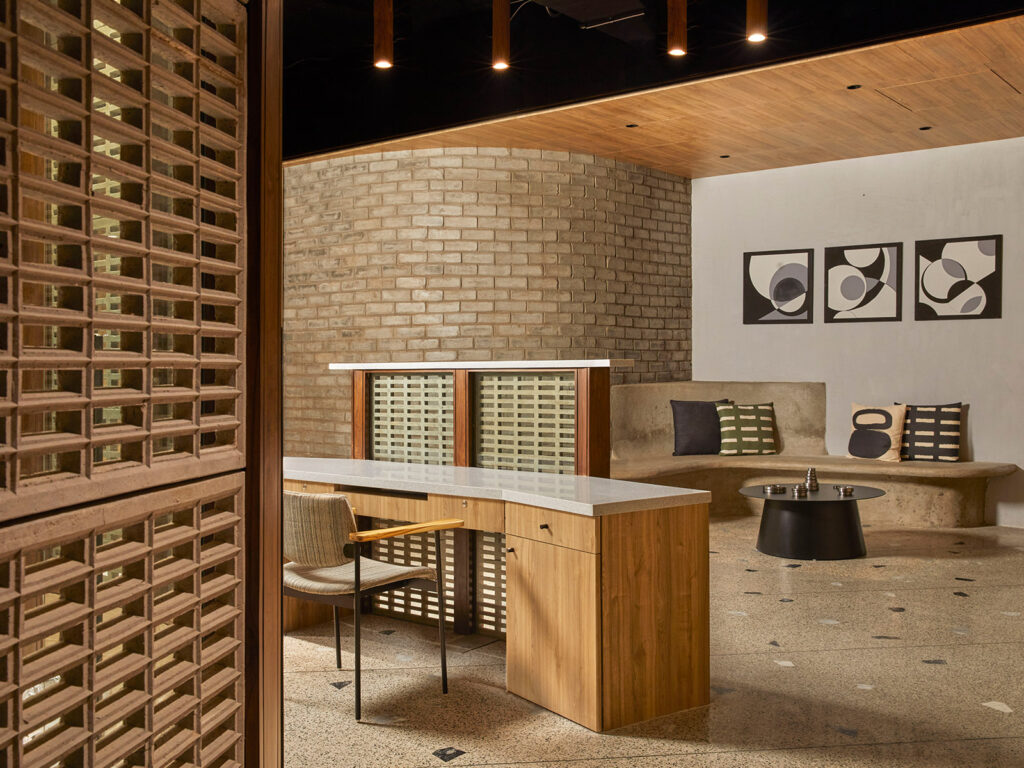
A surprisingly large reception area holds the fort as one makes their way into the office. Behind it, is a mysterious, shapely structure. The speckled terrazzo flooring breathes some spunk into an otherwise industrial and formal looking space. The office has an air of subdued minimalism, thanks to the use of rich materials like steel, concrete, and of-course – ‘jaali’ work. With bespoke furniture that’s been brought to life on-site, the office can be thought of as a ‘new-age industrial haven’. In front of the reception area lies a space for visitors and clients to wait. A cosy nook in a far corner, the waiting area, looks directly at the reception table and the circular creation it guards. The seating option is a ferrocrete bench with exposed fly ash bricks.
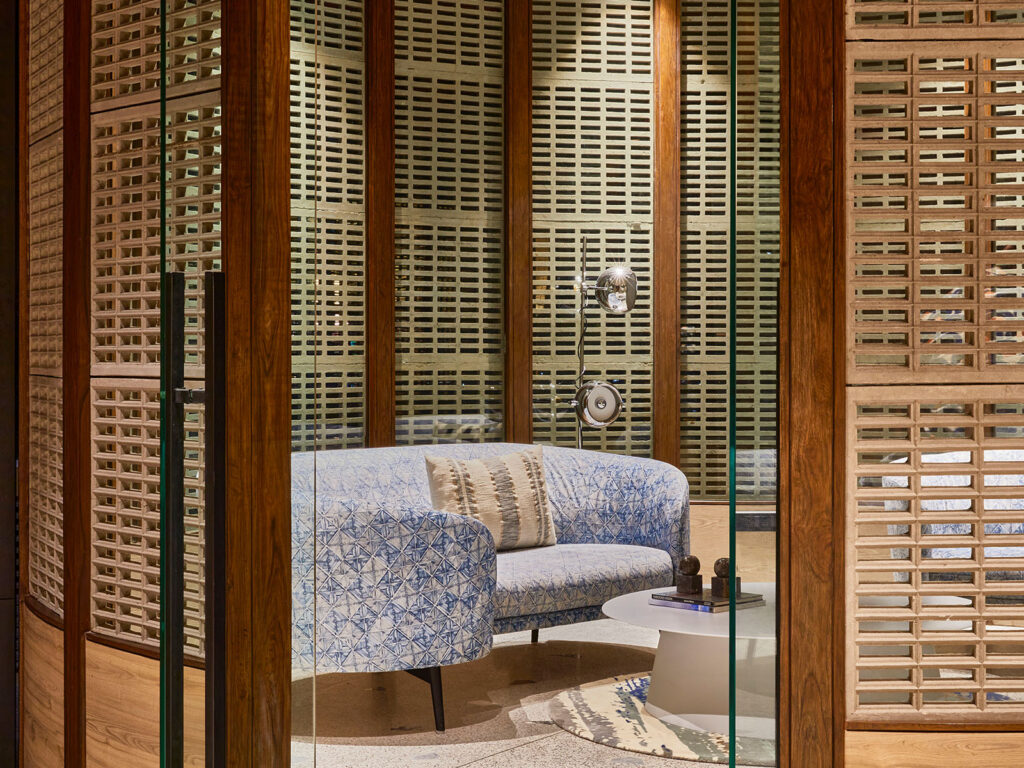
Killing two birds with a single, refined stone, the VR room works twice as hard as any old meeting area. It serves first as a room to discuss, debate, and delegate, and then again as a space that’s been created to display visions and ideas for upcoming projects. Equipped with high-tech appliances, speakers, screens, and the works, it’s unique to this office. Soft furnishings from the likes of Packman and Jaipur Rugs adorn the sofas and flooring, making the sectioned-away room high on both, style and sophistication. To make her clients feel more at home, Bihani adopted an approach that allowed her “create a design narrative that tied in the brothers’ business and the pre-existing half steel and half concrete structure of the building.”
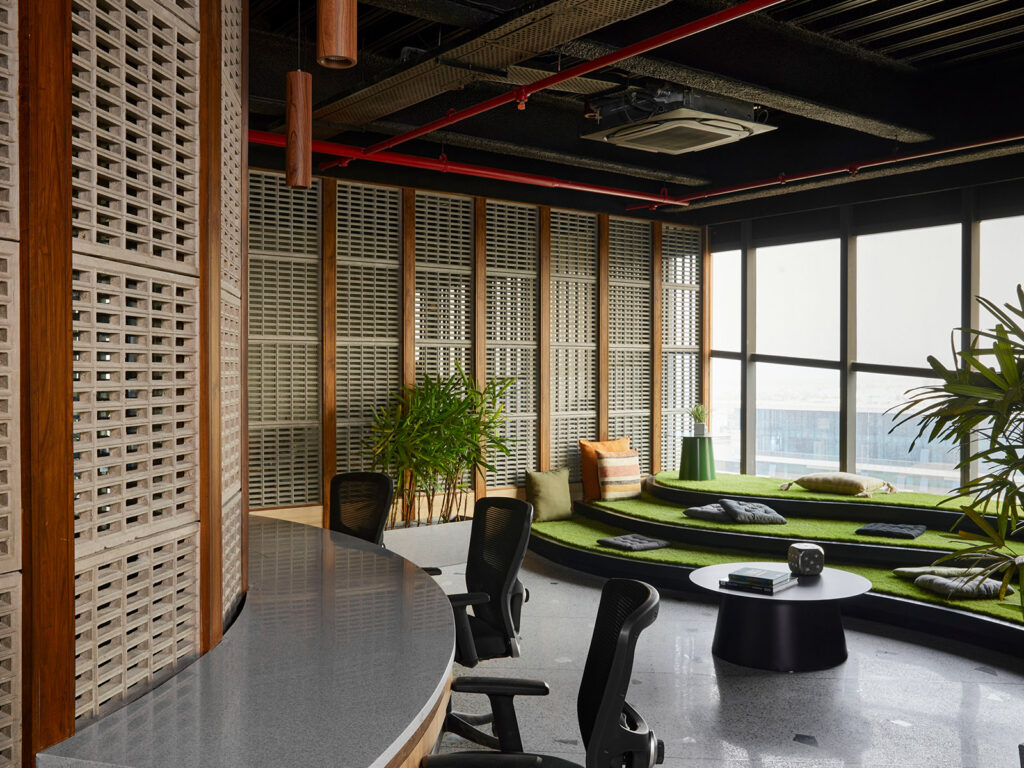
A feature like no other and drawn up with the intention of it being a “break-out room”, the plaza catapulted into so much more. Focused on employee well-being, its inclusion in the plan came with a fair share of challenges. Overlooking mesmerising views of the larger-than-life city, the central, verdant green area works double duty as a space to meet visitors, destress during a taxing work day, and a place to unwind, too. Pooja Bihani tells us she had a tough time trying to convince the client to create this plaza since “they were concerned about giving up so much space in the central part of the office”, a decision that they now thank her for making. Complete with dopamine-inducing cosy throw pillows and potted plants lining it, the centrally located stand-out arena is home to turf-laden steps, perfect for lounging. What’s more is that it offers a stunning vantage of the entire office, VR room, cubicles, and workstations included. It’s a space that’s suited to anyone that’s looking to catch a break while still remaining in the loop.
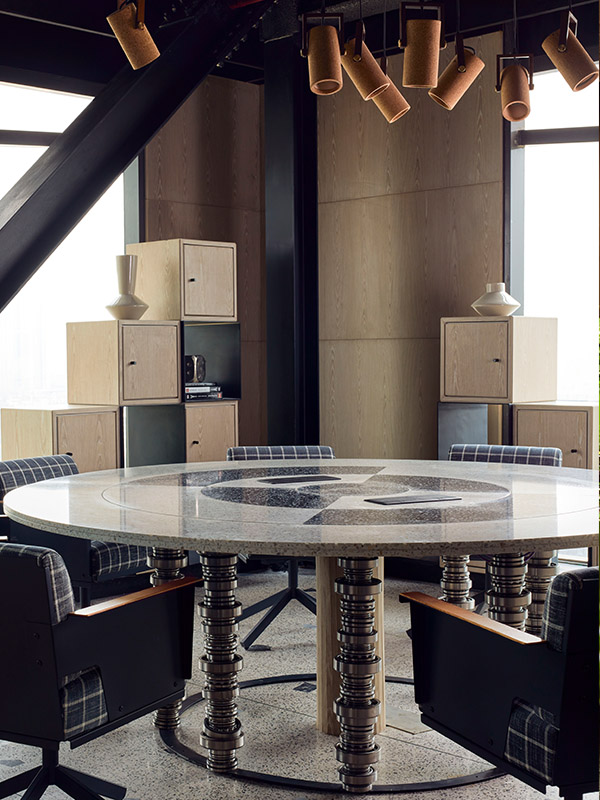
Small but spacious cubicles in hues of subdued greys and beiges are arranged in a manner that allows them to double up as shelves. With elements that serve multiple purposes, the office keeps usability and sustainability at an all-time high. Multiple spotlights lie above a large round table, that’s centred amongst large windows. A 1.5 ft high deck lines these, allowing lots of plants to flourish within the space, adding more life to it. Over 100 steel bearings have been used to craft the conference table, “to amplify the industrial chic look”. Cast in concrete and on-site, all the other desks have been lacquered to give them a tactile finish.
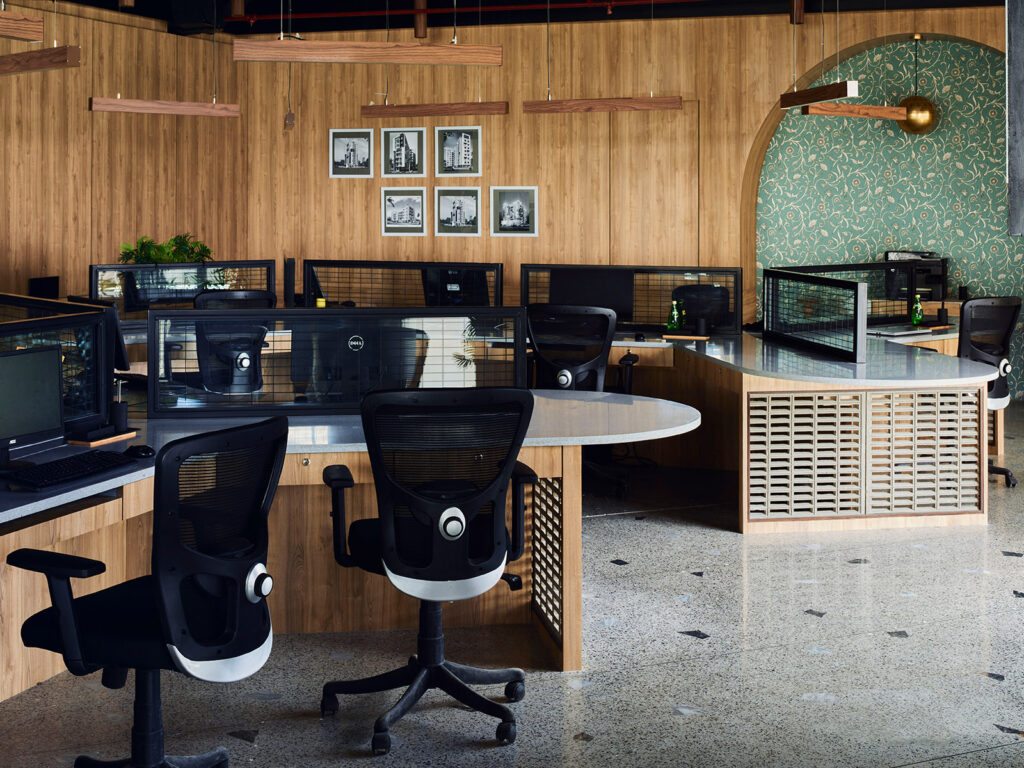
Owing to the office’s unorthodox shape, tables that aren’t the traditional linear kind meander around the office, lying beneath an exposed ceiling. It’s the raw details like this one, that gently support and elevate the space’s industrial aesthetic. Wooden beams hang suspended from the ceiling, casting shadows on the surrounding elements. A pop of green from the wall covering ties together the whole facade, while the browns and auburns of the wooden elements add to the minimal theme. Once again, “jaali’s” appear front and centre, gently driving home the recurring theme.
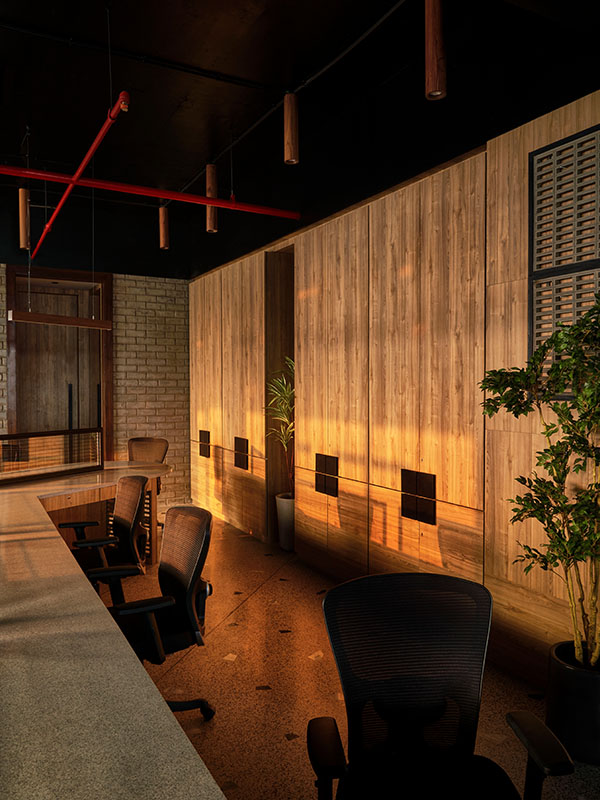
The afternoon sun casts shadows of golden with its rays, much like Midas’ touch. The office is equal parts quaint and industrial, and truly is the best of both worlds. It’s a seamless combination of the best of the two brothers’ businesses and is a manifestation of their personalities. With its elements of wood, steel, and concrete, it’s raw, riveting, and real.


























