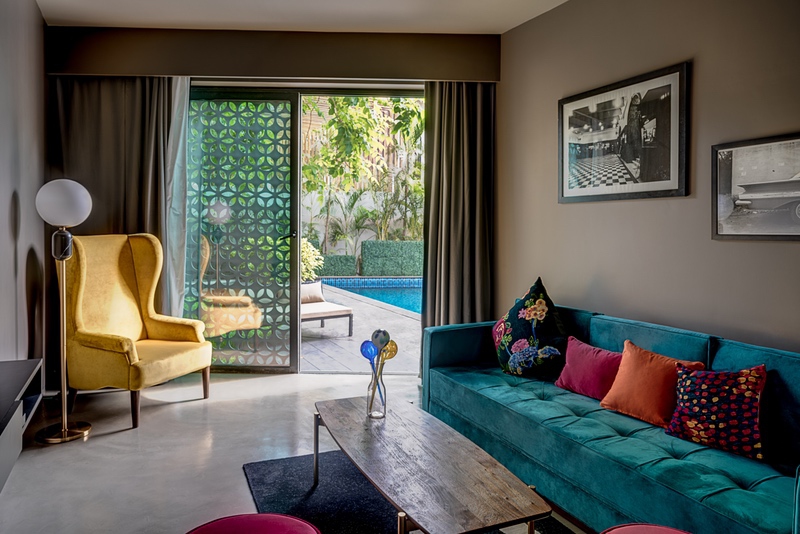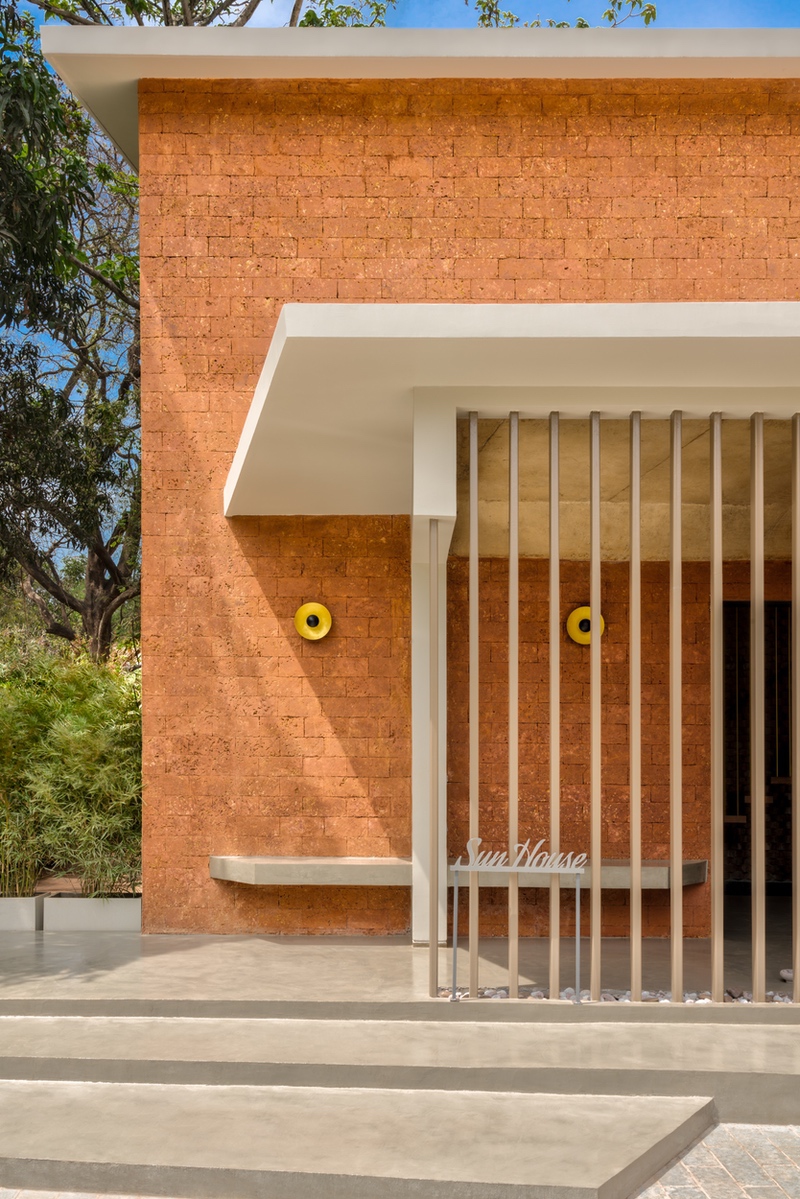At one with the land in the Sun House, Goa
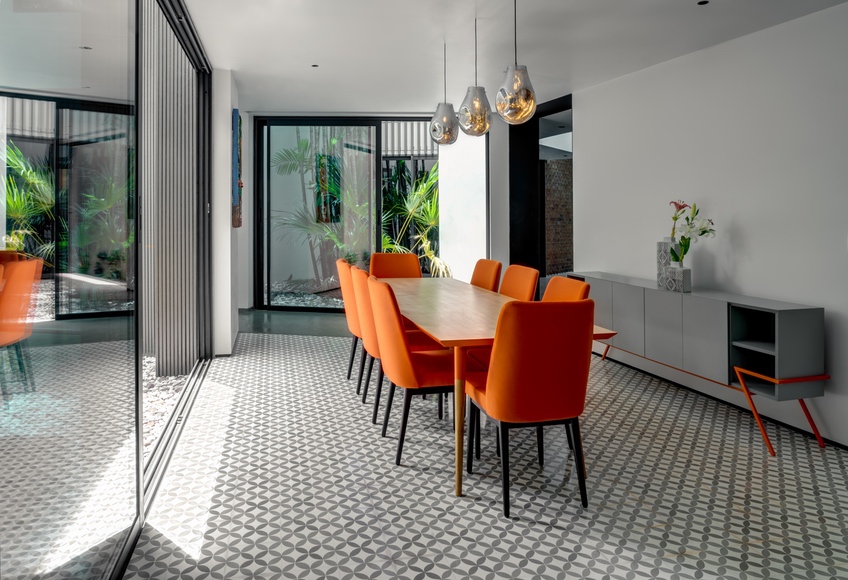
A home is typically envisioned as a shelter from the elements. Although this isn’t quite the case with a new residential project in the rustic village of Siolim in Goa. Si-Oul Villas comprises a trio of celestially inspired residences, each designed to embrace natural elements rather than shy away from them. While Sol (Sun House) is an architectural ode to the fieriness of the sun, the other villas, both nearing completion, look to the moon (Lua- Moon House) and earth (Terra- Earth House) as muses. A collaborative effort by developers KRISS RE, SAV Architecture + Design and the home owners, the project is distinguished by its conscious and thoughtful design. One that’s arrived like a ruminative intervener and a literal breath of fresh air to disrupt the raging real estate scenario plaguing Goa.
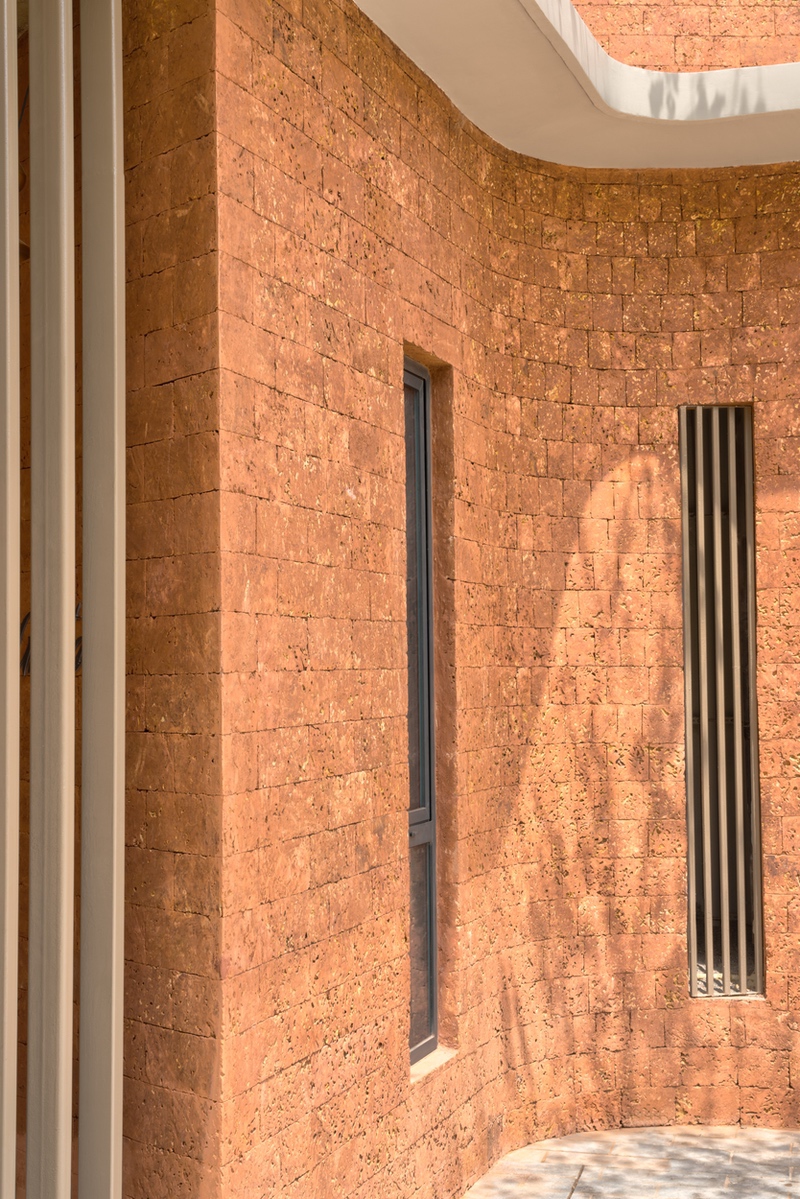
The design of the Sun House is minimal and modern at best, reflecting Bauhaus elements of linearity, functionality and materiality. Also infused with elements intrinsic to tropical architecture, its design simultaneously harks back to the design philosophies propounded by Geoffrey Bawa. Using locally sourced materials, natural cooling systems and an open-plan layout, the house is ecologically informed in its design and experimental in its processes—tenets that both the developers and the architects align with.
Amita Kulkarni is the principal designer and co-founder of SAV Architecture + Design, which has offices in London, Goa and Mumbai. She explains: “As a studio, we have always been inspired by powerful emotions and by the narrative spirit of spaces—where architecture is imagined and space is more than the sum of its finite measurements. With the Sun House, we wanted to achieve more than just a lush luxury tropical home. We wanted it to be powerful in emotions, beautiful in its moods and imaginative in its spaces.”
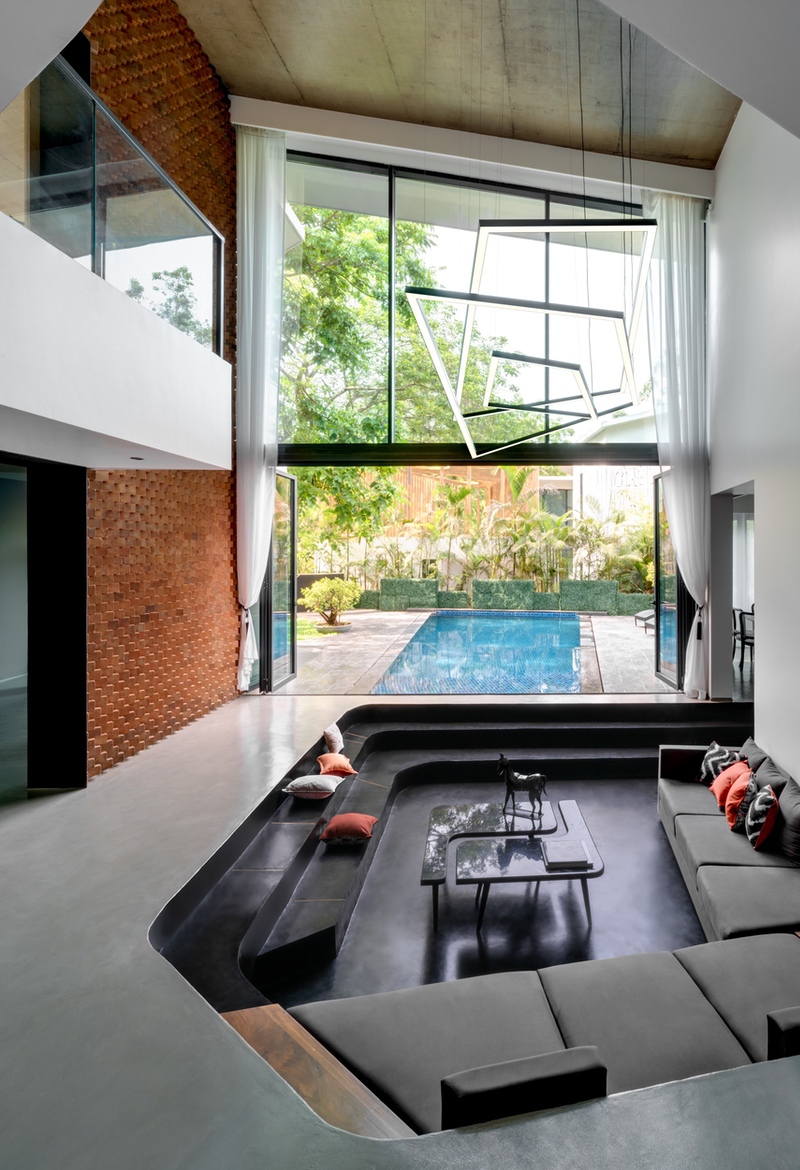
Fluidity is one of the main driving forces behind the design of the Sun House. To this end, the inward-looking structure is seamlessly juxtaposed with the site’s existing trees and natural landscape. One could say that the architects transformed constraints—relating to space and the lack of a good view— into opportunities, resulting in the decidedly fluid form of this home.
Inside, clean lines and bold strokes meander throughout the house. An exposed brick wall swathed in geometric patterns towers above an internal linear water body and forms the focal point of the Sun House. Instantly establishing a minimalist, modern tone, the double-height wall weaves its way into a high-ceiling living space defined by gentle curves.
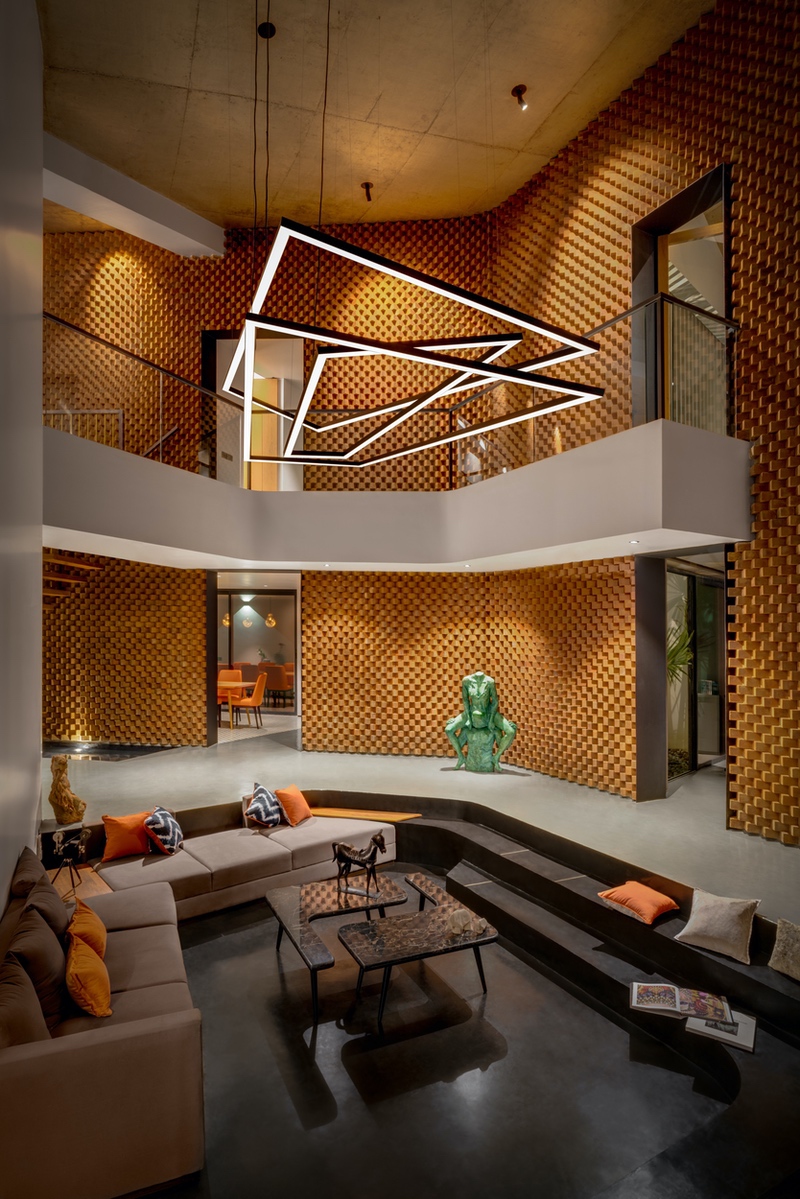
Here, a sunken seating space sits beneath a statement light custom made by the architects at SAV to mirror the home’s empirical linearity. Instantly drawing the eye to an outdoor pool that lay beyond double-height doors, the amphitheatre-like seating not only creates a poetic visual effect but also serves to harness light and wind patterns.
“The sweeping forms of the house were a challenge to both design as well as construct,” admits Kulkarni, adding that the studio looked to advanced computational methods to shape the complex curved forms. The exposed laterite and inner brick walls were first, 3D modelled and prototyped as samples to allow craftsmen and contractors to understand the required quality and texture.
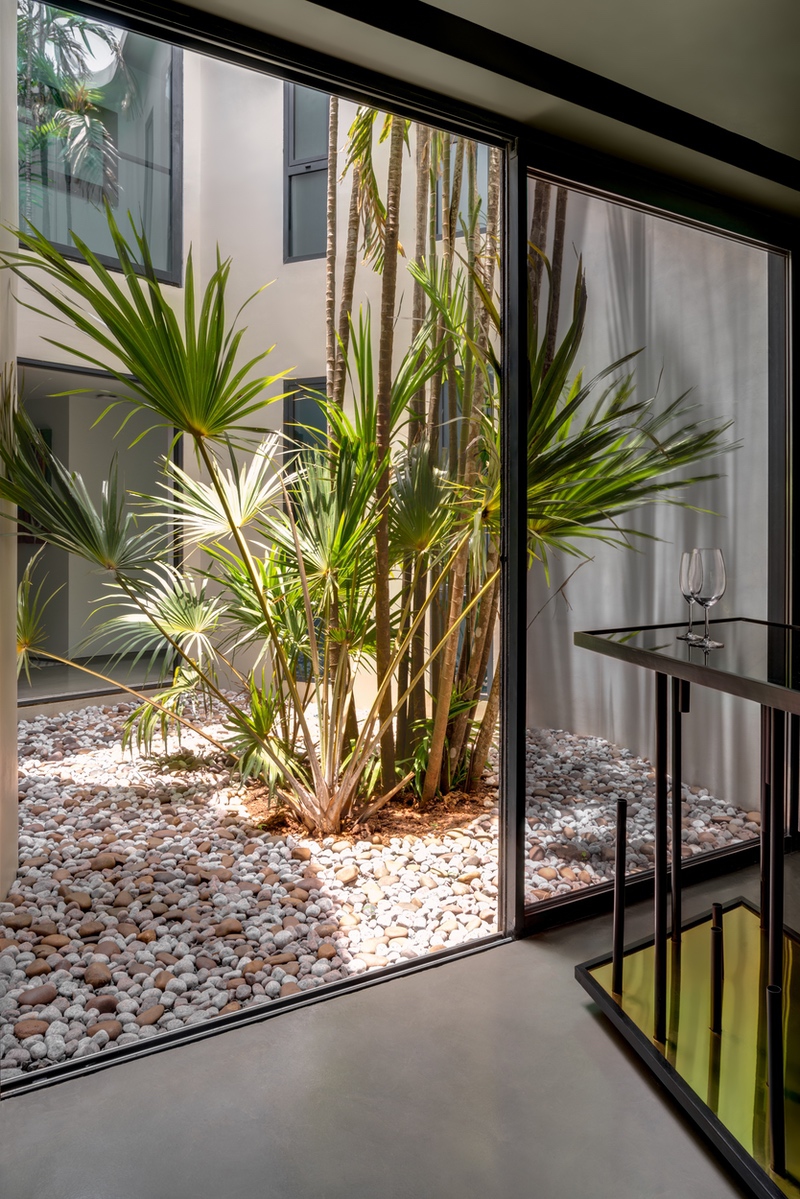
Drawing from a carefully considered palette comprising of local materials like red brick, laterite stone, local granite, timber and raw stone, the Sun House evokes the simple rusticity of Goan-Portuguese architecture. Moreover, materials like exposed concrete on the roof and floors aid in maintaining a comfortable temperature even during the sweltering Goan summer.
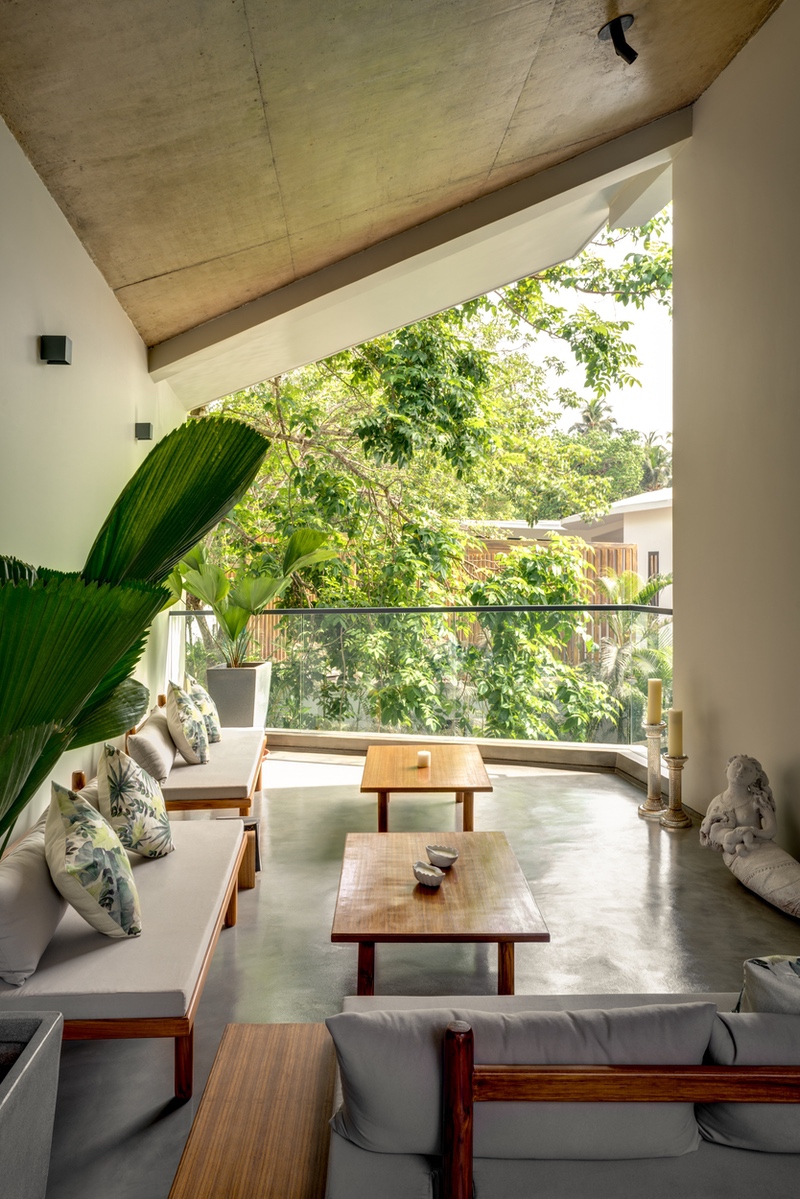
Overhangs and sloping roofscapes echo the design of Goa’s traditional houses to some extent, as they respond to Goa’s heavy monsoons and further the architect’s vision of an energy-efficient home. While the large glazing is positioned towards the northern direction which receives the least amount of direct sunlight and heat, local laterite walls on the southern façade allow for cooler temperatures within the house. Along with rain-water harvesting roofs, other environmentally conscious fixtures include solar panels and water-efficient plumbing.
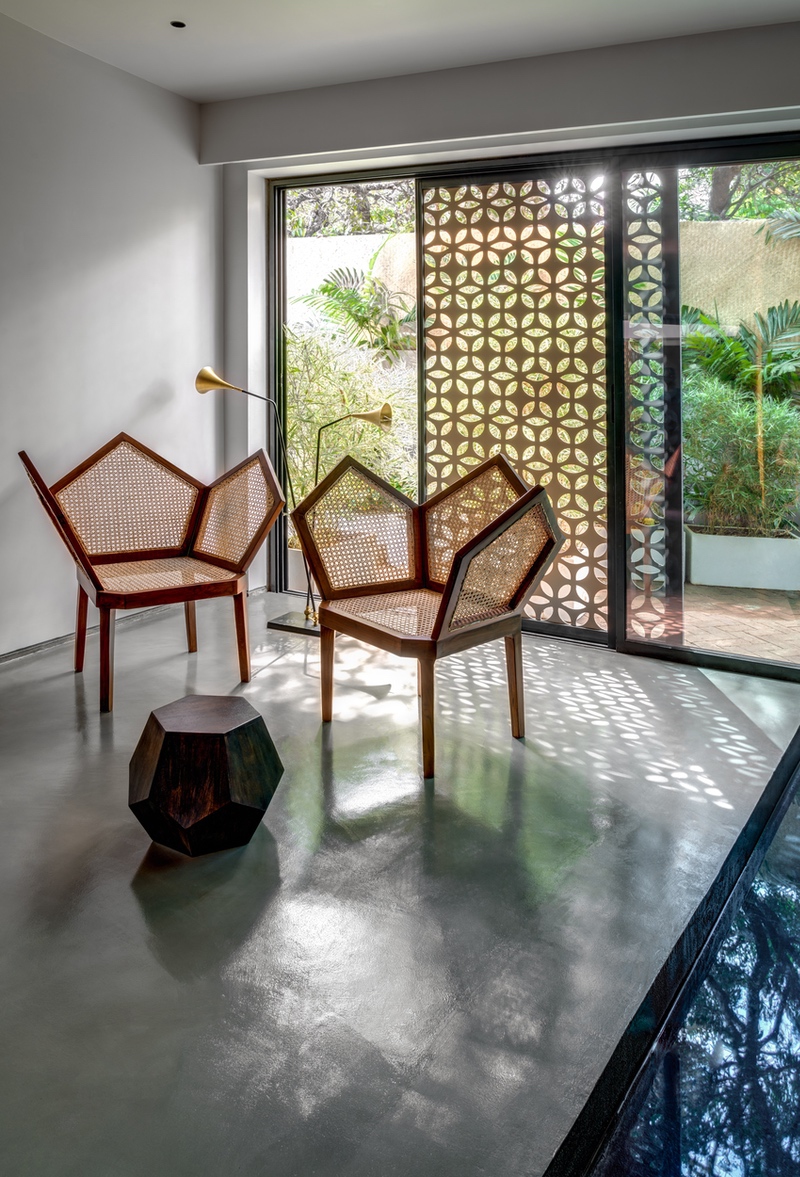
Even with the surge in high-rise living in Goa, the traditional template of the Goan home still stands strong. Personifying the latter, the Sun House is an abode that lends itself to living in close proximity to nature. To create a seamless fusion of the outdoors and the indoors, most of the glazing is positioned to look out on to green spaces and shaded courtyards. Besides, large sunscreens filtering natural light inside and simultaneously casting an intricate pattern of shadows are a reminder that sunlight can indeed be a very intriguing facilitator of design.
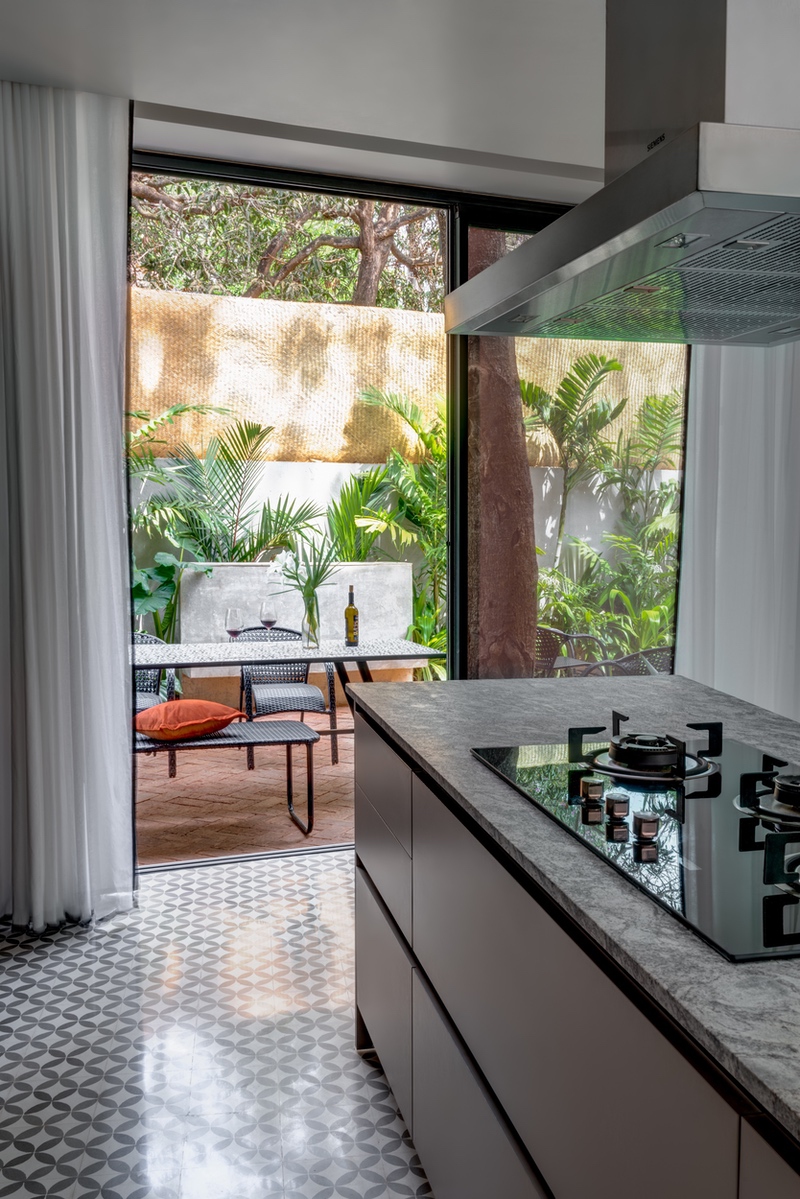
Flanked by internal courtyards, the open-plan dining and modern-fitted kitchen areas are fine-tuned to encourage convivial interactions abetted by ample sunlight, verdant views and natural ventilation.
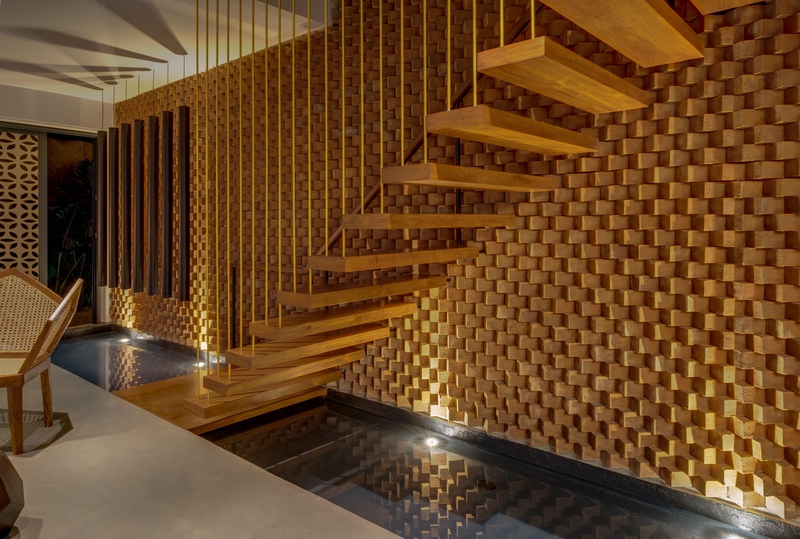
The immersive interiors continue well past the open-plan mezzanine space as one ascends a chic floating teak staircase. Sweeping white corridors open up into bedrooms, each of which frames a unique part of the natural scenery. Modern furniture intermingles with the bold hues of textiles and art to create a minimal yet warm space.
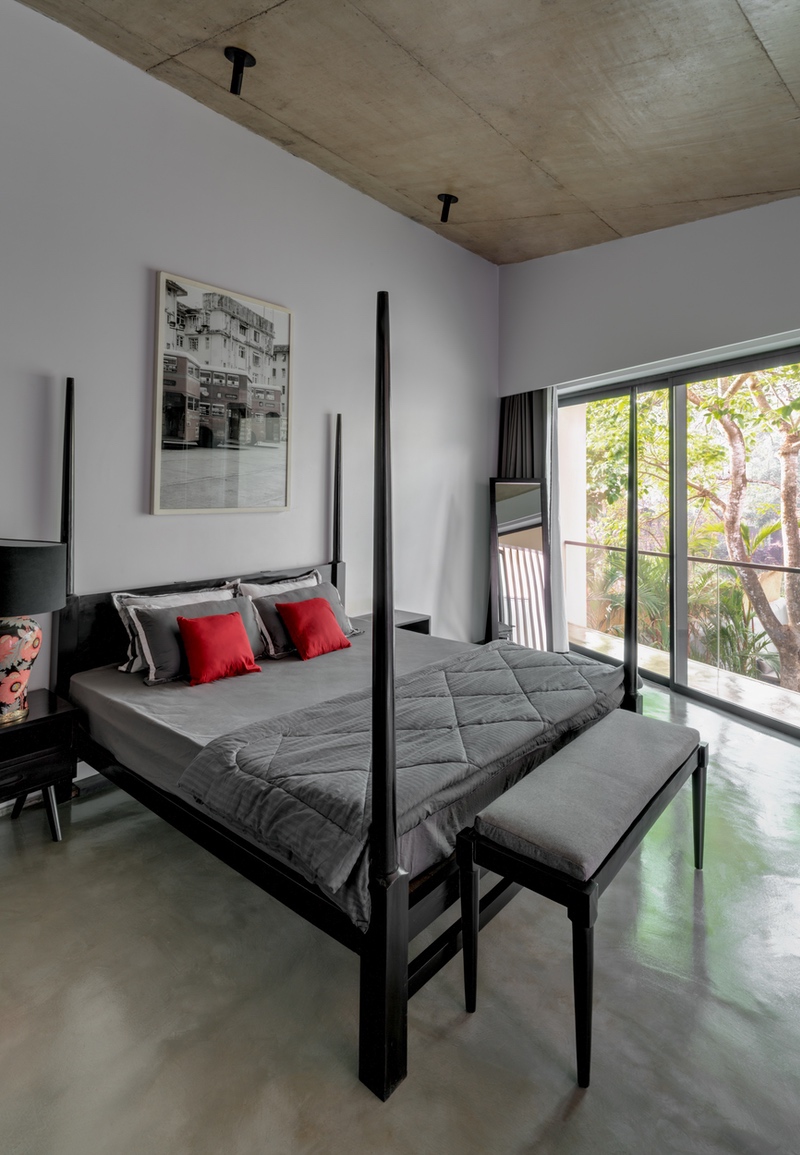
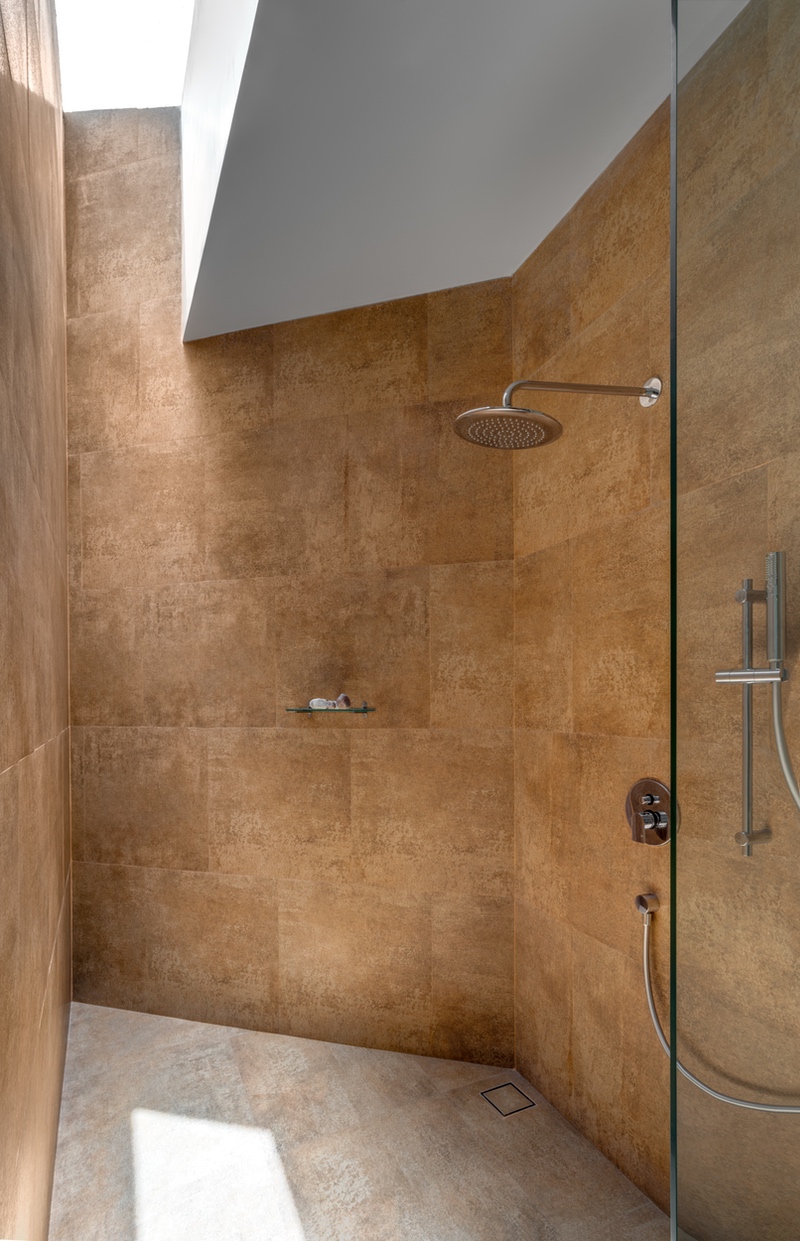
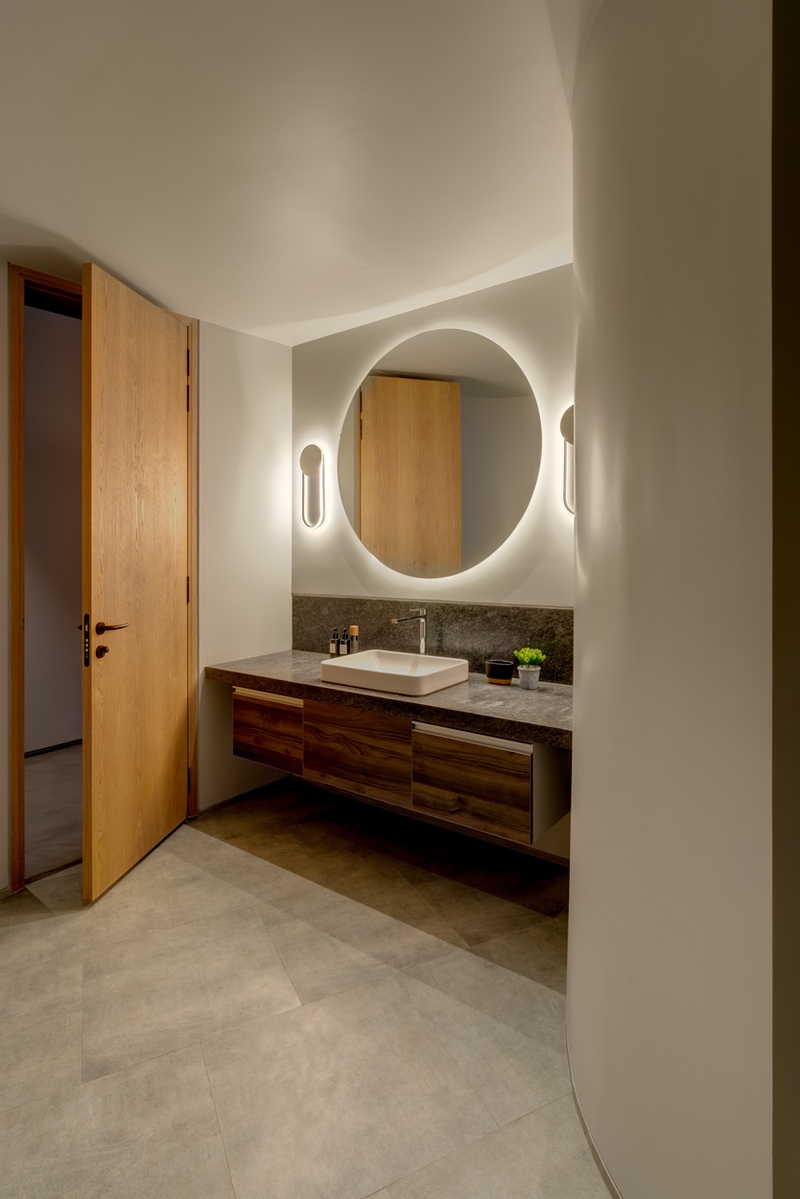
One of the most important areas in the home, says the architects, is the bath spaces that blend modern elements like top-lit skylights with rustic materials like raw stone tiles. The sunlit baths are beautiful and raw with a connection well forged with nature. Much like the rest of the house, these spaces are deeply immersive and nurture one’s innate desire to be at one with the land.
The trio of Si-Oul Villas is an antithesis to Goa’s current real estate scene that’s well become numb to the needs of the land and its people. Alluding to its ethos of sustainable development, KRISS RE elucidates: “The Si-Oul Villas are established on the philosophy that luxury is not about the expense but rather about the experience, which must be both bespoke and progressive. Ultimately, we wanted the experience of living in a tropical destination to relay the stake we have in protecting that landscape.”
