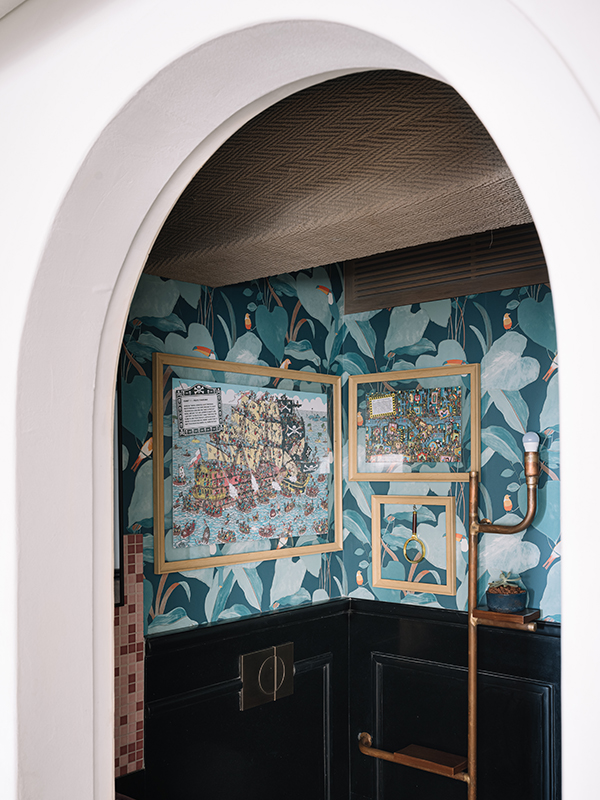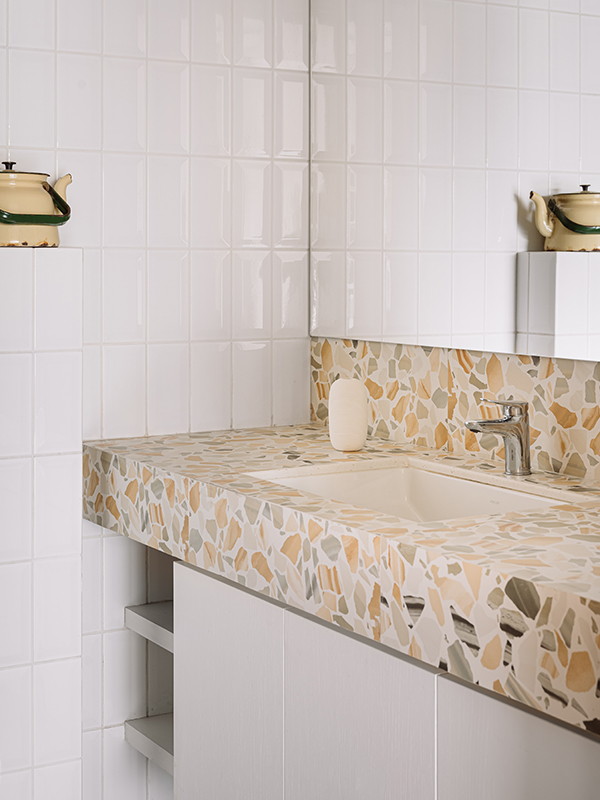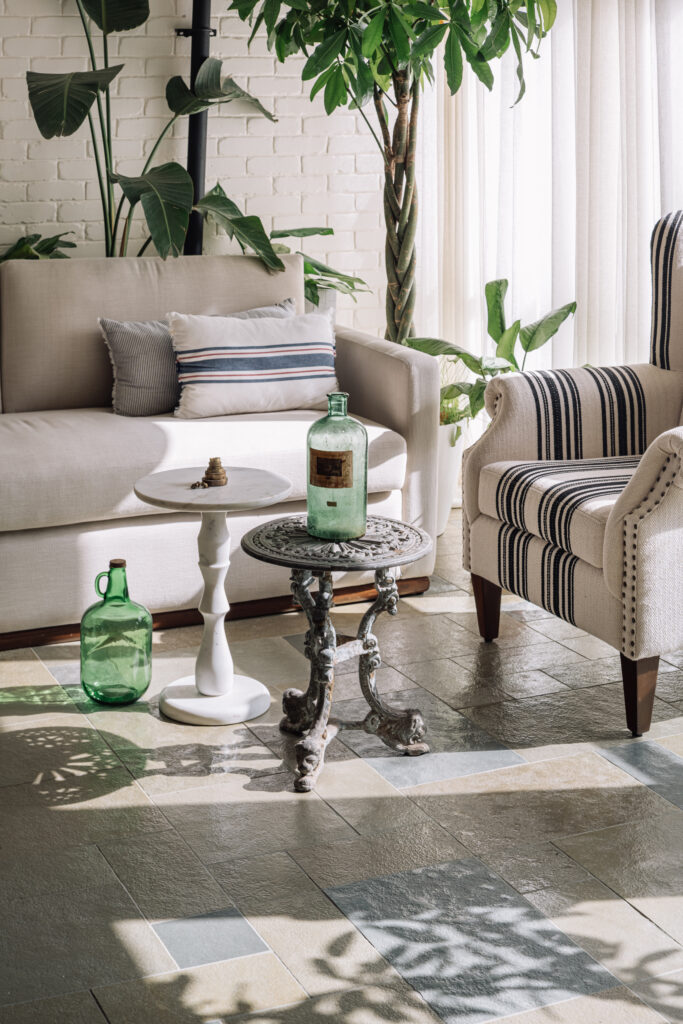Japanese Minimalism Meets Indian Craftsmanship At The Shibui House In Mumbai
For interior designer Kumpal Vaid of Purple Backyard, stepping into the Shibui House feels like “reading a poem”. The space, though understated, speaks volumes. Both Indian and Japanese design sensibilities coalesce in the most organic fashion, lending to this three-bedroom apartment in Mumbai a unique character. Vaid marries the essence of Shibui; a Japanese word that refers to the aesthetic sense of simple, subtle, and unobtrusive beauty with the Indian practice of using locally available materials – all while blurring the line between the outdoors and indoors.
The aim was to create a zen-like home that felt lived in rather than staged, adapted to the clients’ ever-changing needs, and embodied the ethos of conscious living. Rising to the challenge, Vaid created a home where every element – right from the layout to the choice of materials was tailored to the brief. Adding to this narrative she tells us, “For me, the standout feature of the Shibui house is its proximity to nature. From the point of entry to the last room, every space is connected to the outside and to nature.”
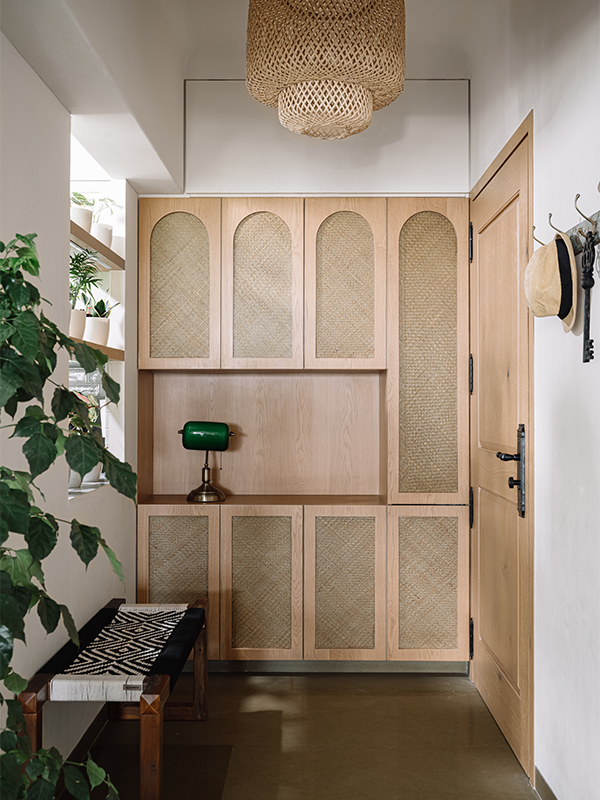
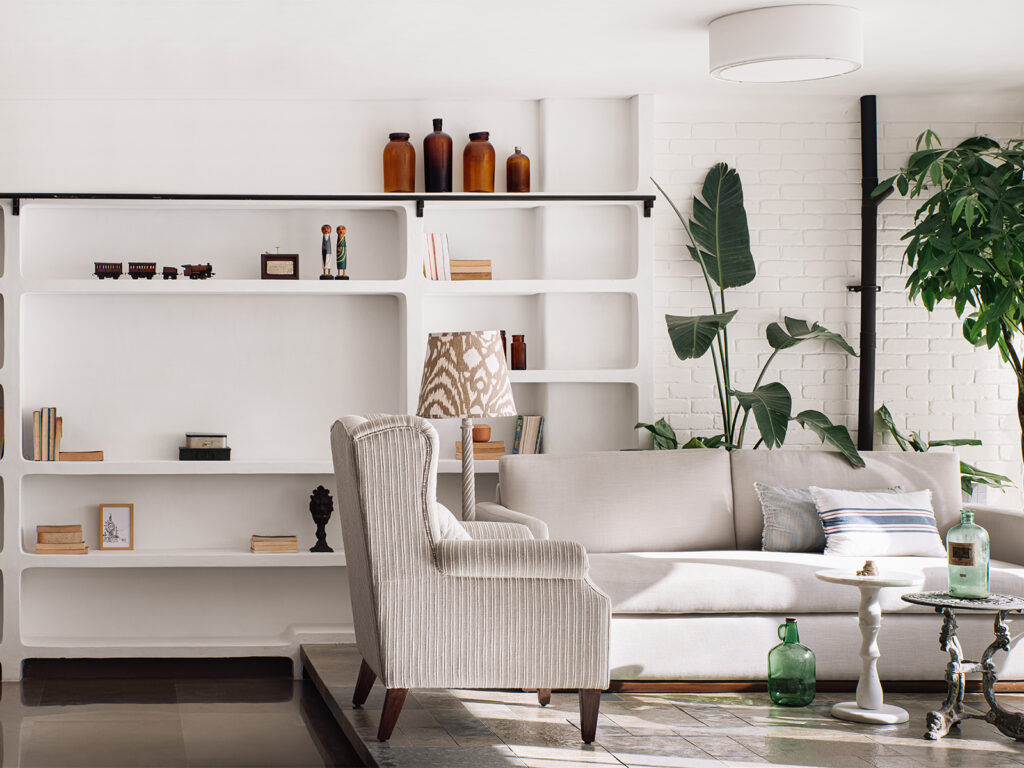
At the entryway, one is greeted by a handcrafted cane chandelier along with arched cabinets inset with rattan shutters. This leads into an expansive dining and living area that has been purposefully raised above the surrounding areas in order to create the illusion of an outdoor deck. Seamlessly extending outwards, the built-in tv unit has been coated in whitewash texture – matching the rest of the fresh white walls. Seeing as the homeowners were avid readers, Vaid added a ladder that can hook onto rails that she strategically placed on the unit, as well as on all tall storage throughout the house; allowing for easy access to every inch of the space. The living area floor is made up of a natural olive kota stone, which, with the fresh greens placed throughout adds to this feeling of being outdoors. “The gentle movement of the swing, the soft sound of the water body that has been designed as an auditory rather than a visual element, and the brilliant sunlight filtering through curtains making them appear to have an ethereal glow all lend to a sense of zen-like tranquillity,” Vaid says.
Furniture from The Rocking Chair, Magnolia Home, and Sarita Handa has been used thoughtfully throughout the home. Decor elements from Nestasia, Nicobar, Good Earth, Beruru, and the lanes of Chor Bazaar serve as the finishing touches to the interior.
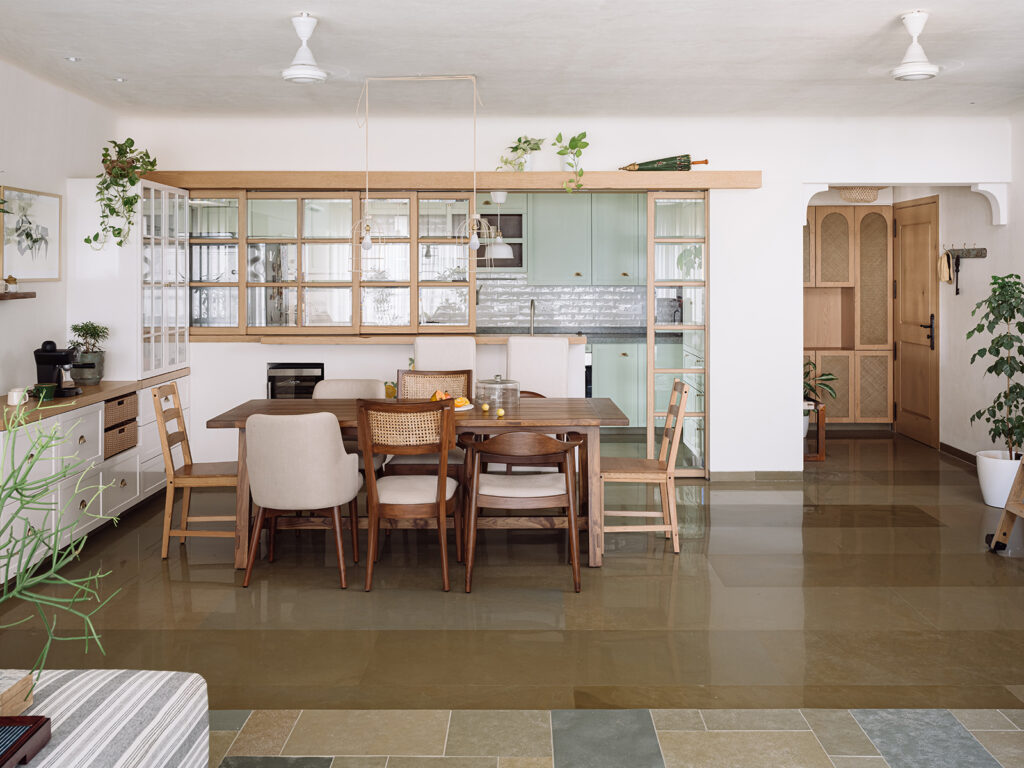
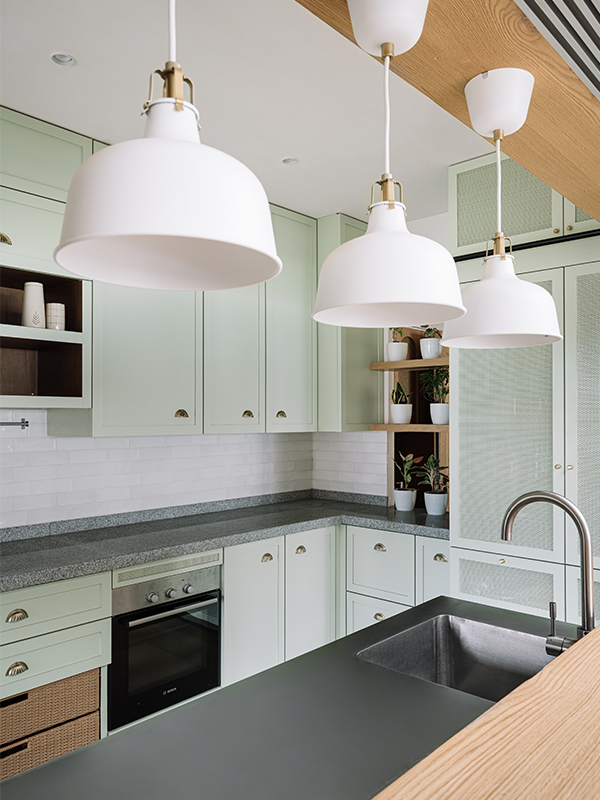
A step below the living room, the dining area features a minimal wooden dining table with sets of mismatched teakwood chairs. Beyond this, a rustic bar counter, tea and coffee station, and dinnerware cabinet have been worked into the space. Cane and fabric lighting from The Purple Turtles serves as an extension to the home’s handcrafted, zen sensibility. The bar counter, along with sliding teak wood profile windows segregate the kitchen from the living and dining area. Featuring a distinct cottage-core aesthetic, the kitchen’s mint-hued cabinetry with brass shell handles add a certain coolness to the interior.
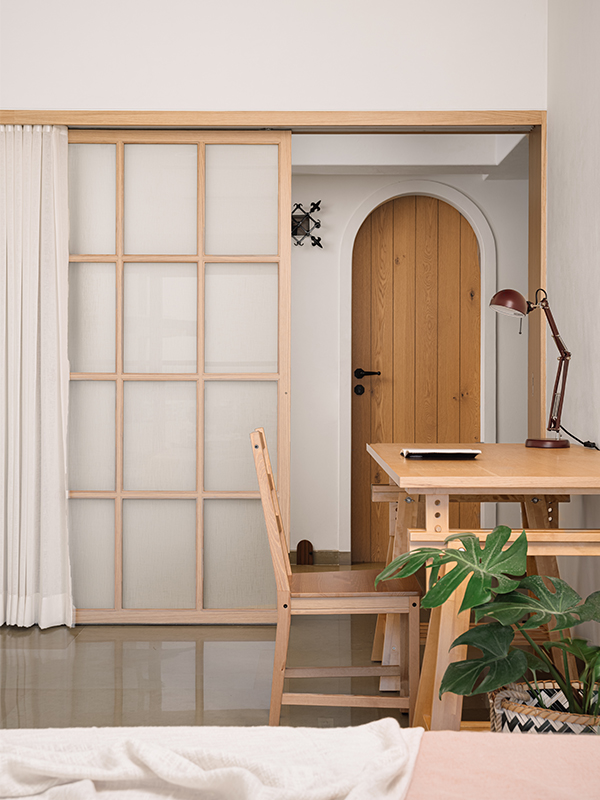
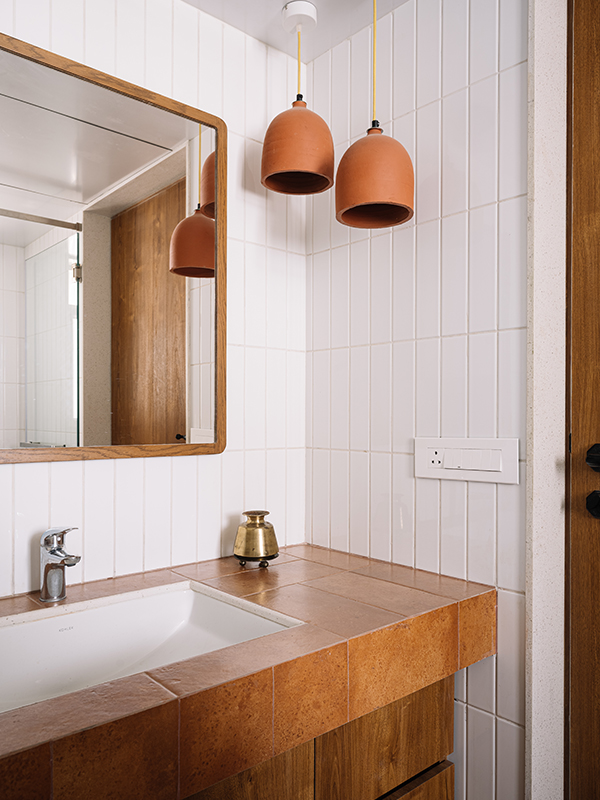
In line with the new ‘work-from-home’ reality, Vaid incorporated a number of areas that the homeowners could work out of, into her design for the home. The guest bedroom lies beyond a sliding profile door with fabric sandwiched between two panes of glass, inspired by shoji doors in Japan. A number of seating and lounging areas lend a distinct multi functionality to the room. In the guest bathroom, striking orange-red terracotta tiles from the Beautiful Homes store made in collaboration with Rawsteen tie into the terracotta lamps in the bedroom and brick red flooring used in the balcony.
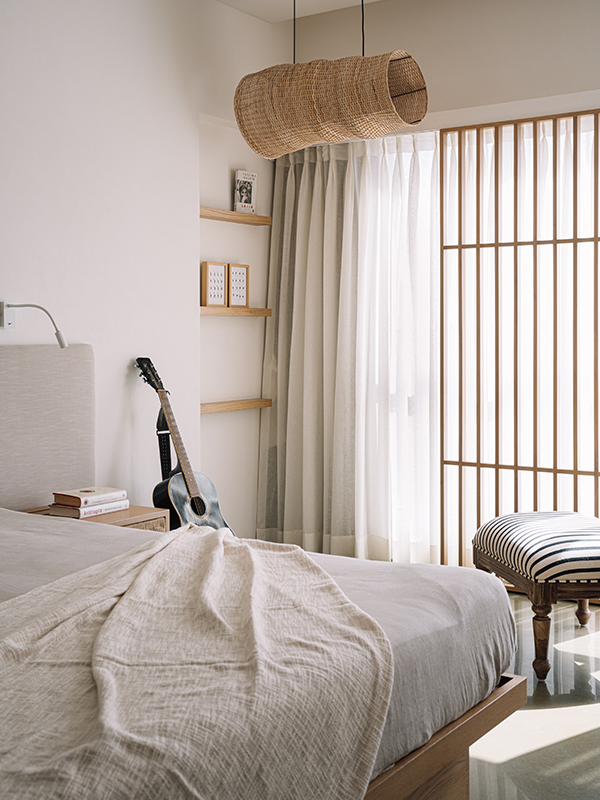
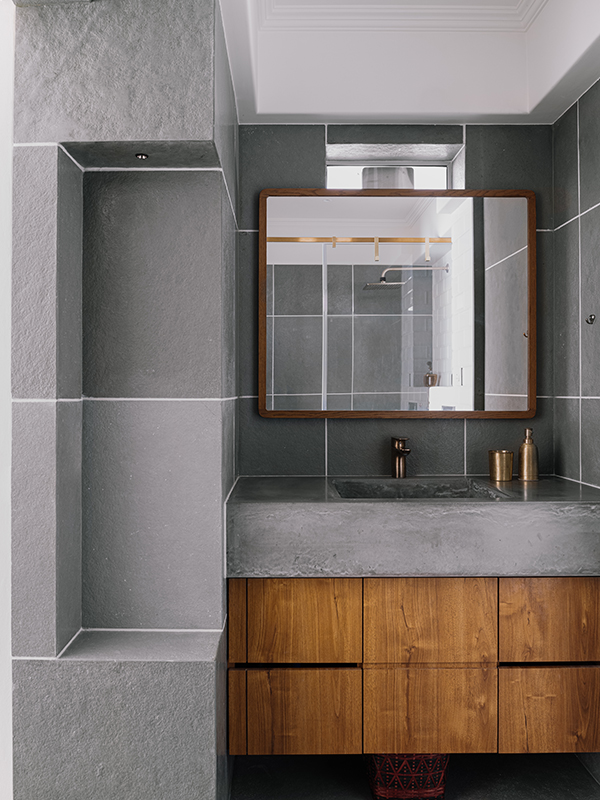
A story of simplicity, the master bedroom witnesses a compelling interplay between light and shadow that Vaid achieved through the layering of a sliding wood-framed partition over solid and sheet curtains. Minimal white walls, light wooden furniture, and indoor greens make up the interior of the master bedroom, carrying forward the aesthetic of the rest of the home. Adding a keen element of nuance, a hand-painted floor lamp and refurbished antique frames have been incorporated into the space.
Natural gray river-washed kota stone clads the walls and a concrete basin countertop rests upon a teak wood vanity in the master bathroom.
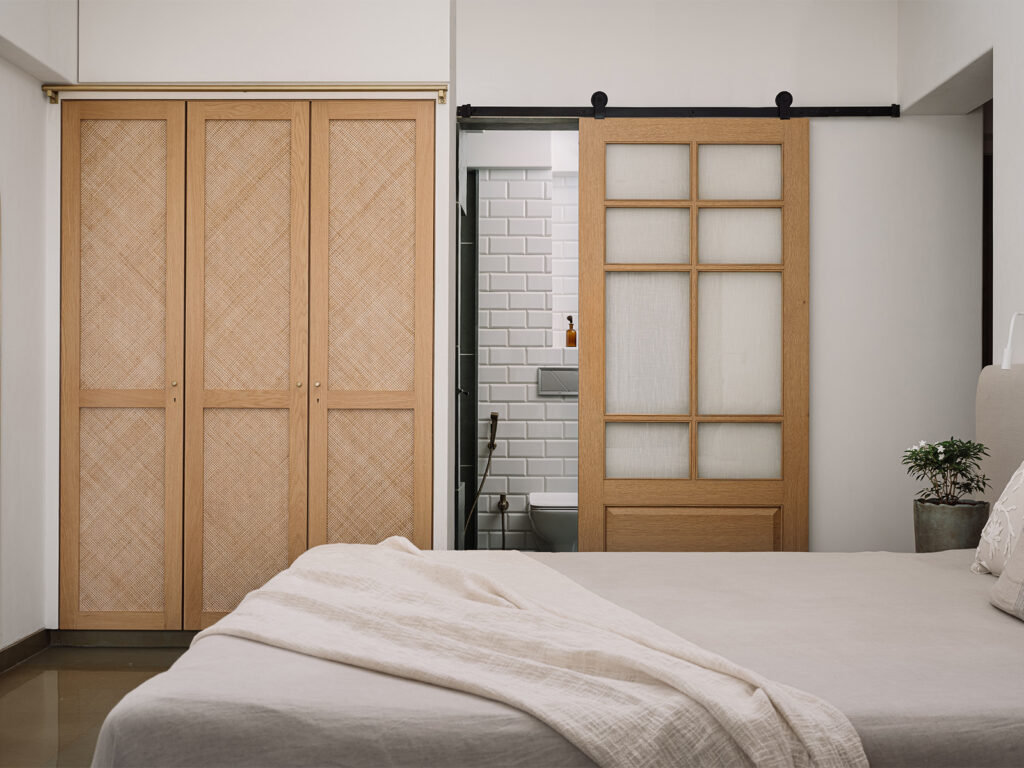
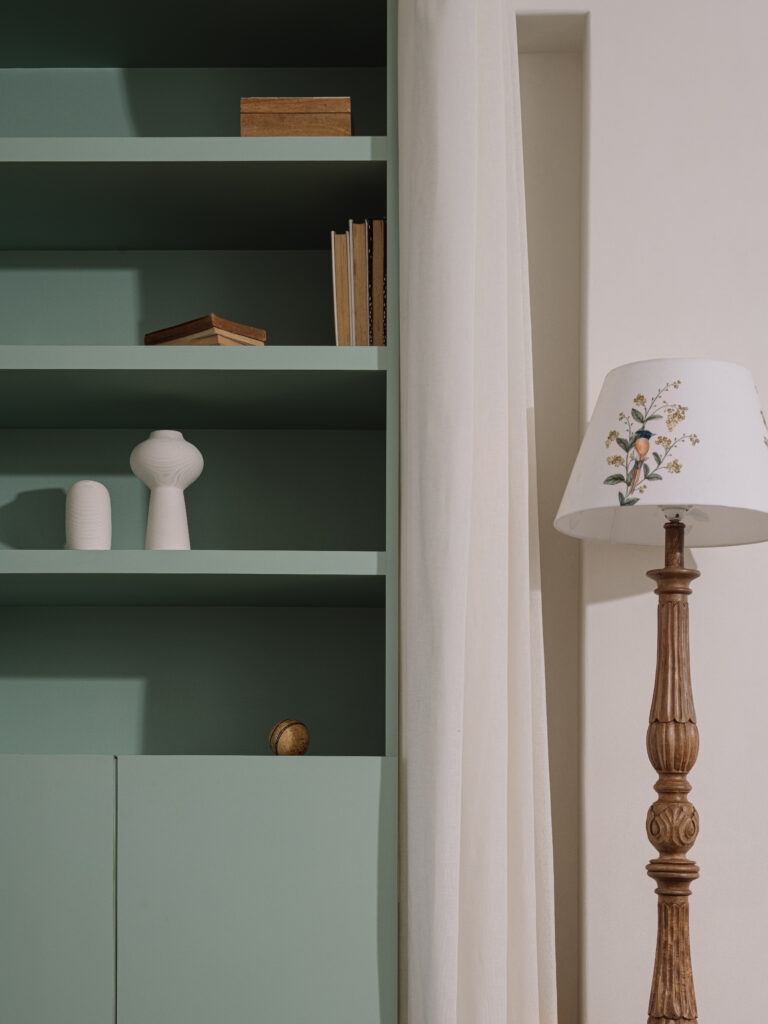
The third bedroom has been designed to be used as an activity room; shades of ochre and mint are injected playfully into the space, over white walls and an olive-green stone floor. Carrying this design language forward, a mustard Jaisalmer stone has been used alongside terrazzo and subway tiles in the attached bathroom, exuding a spirited ambiance. Apart from the essentials, the room has been left bare so it can change with the homeowner’s changing needs.
Ultimately, the Shibui House is a testament to thoughtful design. Every creative decision taken to conceptualize this space is layered; it tells a story that runs through the elements that went into building it. For Vaid, “It celebrates the raw nature of mankind where chips, marks, and dents have been intentionally left on pristine surfaces to acknowledge the imperfections that exist in nature.”
