A Waterfront Vacation Home Where Modern Splendor Meets Hand-Hewn Charm by Vani Sayeed
When a long-time client approaches yet again seeking a reliable, arty charm, you know that you have won their hearts and trust and that the executed projects have been a labour of love. Vani Sayeed, Founder and Principal Designer, Vani Sayeed Studios had collaborated with the same client (a young family) on multiple projects in the past. However, for their vacation home in Oak Bluffs on Martha’s Vineyard, MA USA, they wanted something a little different. “We often see a blue and white theme popular for coastal retreats but this time our client wanted to create a space that had a pared-down tone, echoing nature-inspired neutral colours – a modern meets hand-hewn look,” informs Sayeed.
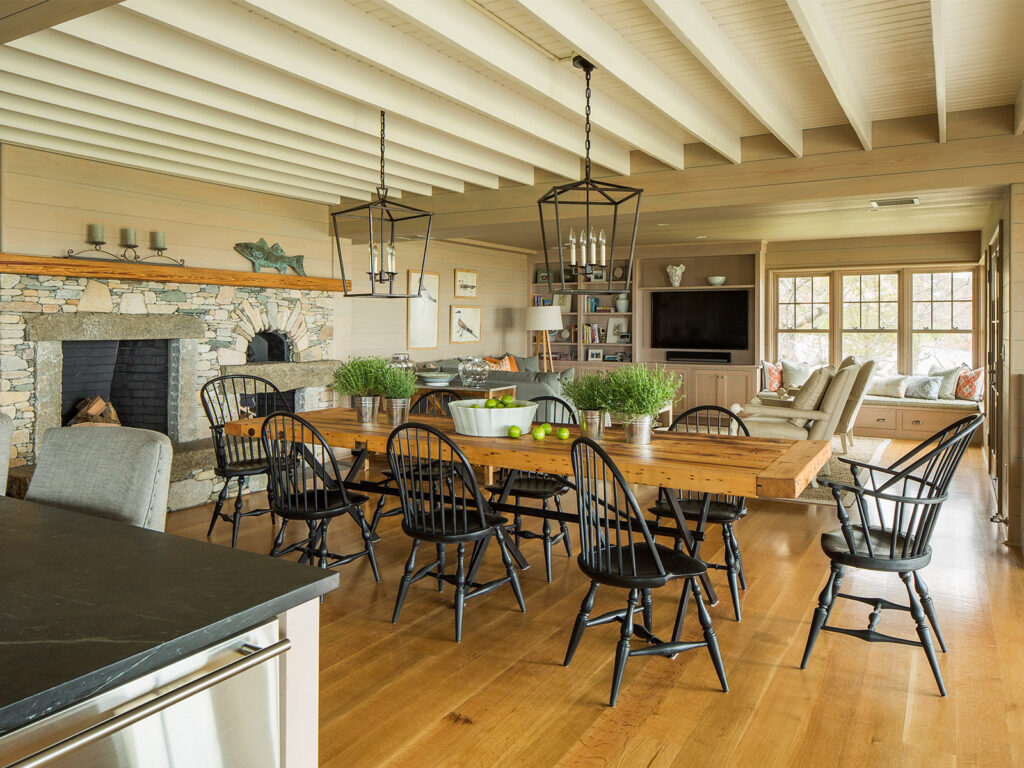
Nestled on the edge of Nantucket Sound in Oak Bluffs, By the Water House is a circa 1920’s shingle-style house setting a peaceful tone of a minifying palette of white and grey. The house had to be stripped of its hubris and retro fallibility to meet the demands of modern-day living. Its original outline consisted of small, tight rooms with a kitchen in the back veiled from other public spaces, akin to houses from the bygone era. Starting with a new foundation, Architect Chuck Sullivan tailored the house to function the way families live today – in wide open plan spaces. A juxtaposition of superfluous-free, minimalism and lavish Victorian style is visually upheld by redeeming the ceiling with exposed beams and headboard in the dining area.
Spread across 4,500 sq. ft, the two-storey beach house comprises the ‘Great Room’ (including the kitchen and pantry), quaint dining and living areas that capture the beautiful scenic ocean, an additional guest room and a laundry room on the first floor. The open kitchen streams through the dining room, which further expands into the living area. Three large sets of French doors open out to the covered porch which runs the length of the house, flooding the house with daylight and proffering the stunning views of the ocean and landscape around the property. In contrast to the lower level’s open concept plan, the second-floor houses private areas including bedrooms with ensuite bathrooms, and an office/study zone.
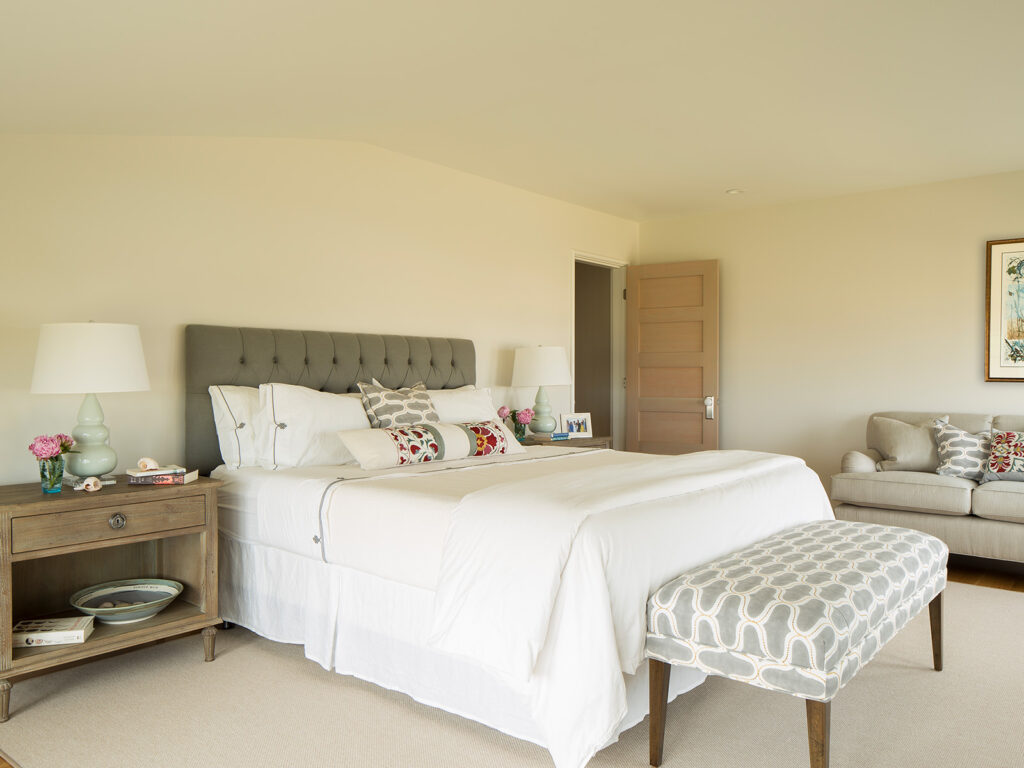
It was challenging for Sayeed to create an easygoing family-friendly vacation home. “Taking our cue from the neutral colours and materials found in nature, we worked with the homeowners to design the easy relaxed vibe they were seeking,” she affirms. A solid, timeless furniture assortment is arranged on the hardwood flooring, while nautical-themed accessories and art with a global feel enhance the overall design. A colossally slip-covered sectional sofa accompanies the tin-covered reclaimed wood coffee table and spool chairs in the living area for comfortable gatherings. Adjoining the fireplace is the pizza oven, built by local stonemason Seth Abbott out of local stones and granite slabs, which echoes the nature-inspired theme and materials. Designed out of barn wood, the dining table top sits on a base crafted by a local metalworker, in the company of handcrafted Windsor dining chairs. An inlaid side table sourced from India, delicate boudoir pillows and the jute rug communally adds a fanciful pattern to the living room.
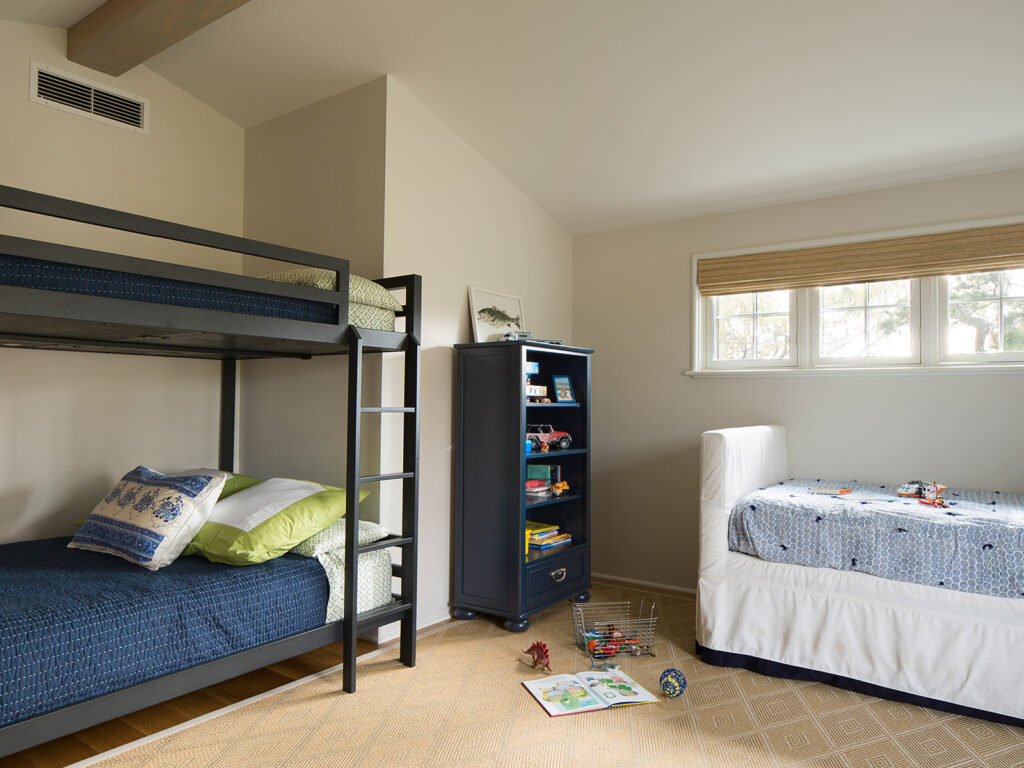
The finishes set a modern, pared-down tone for the space, and provide the perfect backdrop for the modern meets hand-hewn furnishings. “The client liked the quiet look of square-edged horizontal panelling on the walls and ceiling with a grey washed finish. We worked with the homeowners to find just the right grey-tinged stain, to which we then matched the cabinetry and built-ins,” alludes Sayeed.
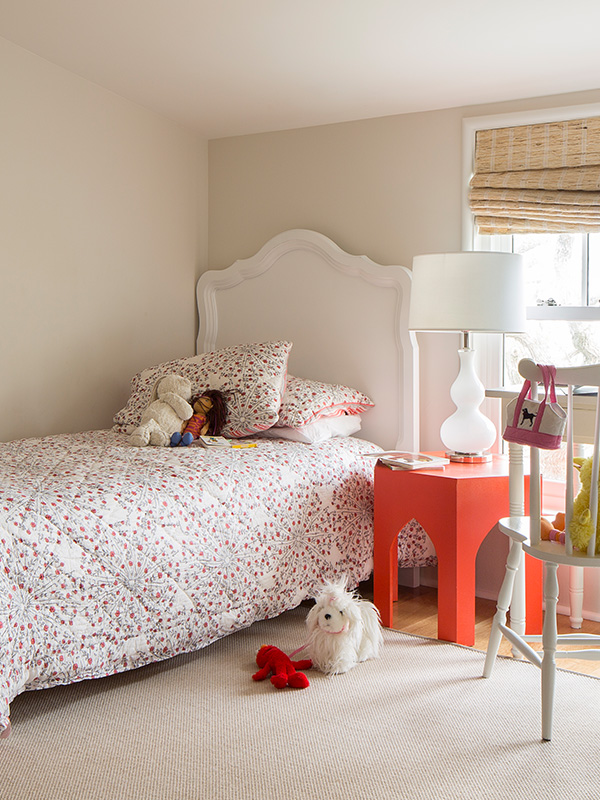
The primary bedroom encompasses a comfortable king-sized bed, a headboard to lean on as the clients are avid readers and an upholstered tufted headboard in deep slate linen. While the son’s bedroom is a large, light-filled space that also doubles as a playroom, the daughter’s bedroom illustrates calm and sensibility with a touch of colour and whimsy.
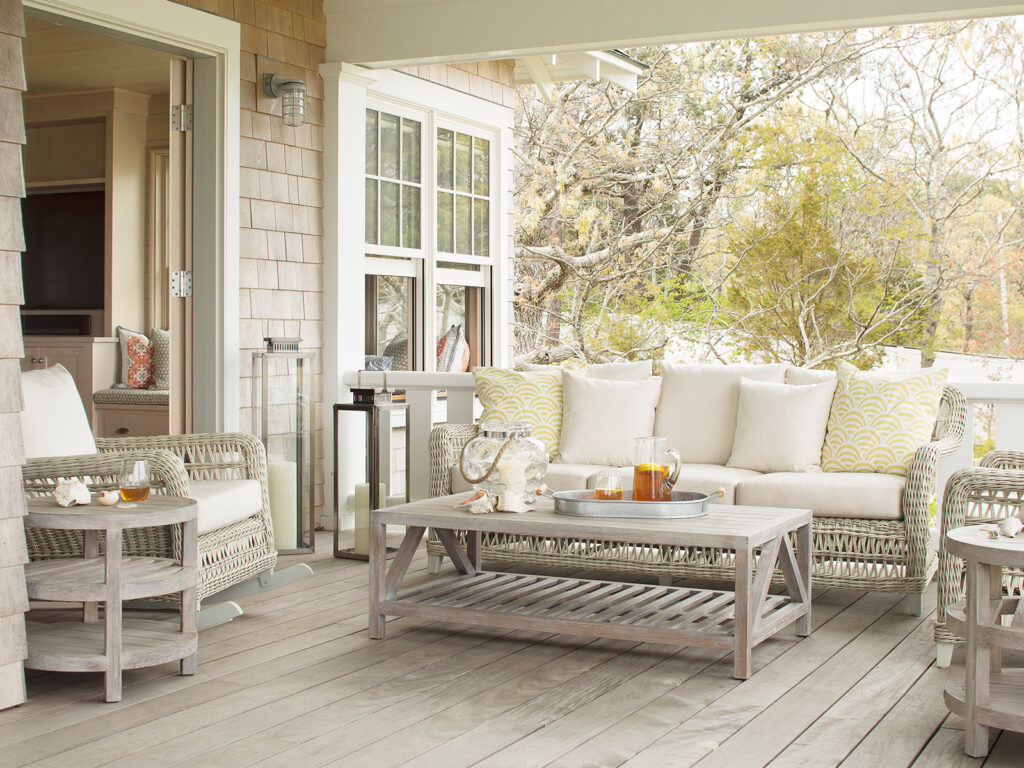
While the interiors prioritize warmth and comfort, the outdoor encapsulates a much practical and easy approach. Adjacent to the entrance, an outdoor shower is established to rinse off after a dip in the ocean. Premeditated at a convenient spot, the outdoor shower is outfitted with an overhead shower and a spigot with an adjoining dry area for changing and towels, thereby polarizing sand within the house.
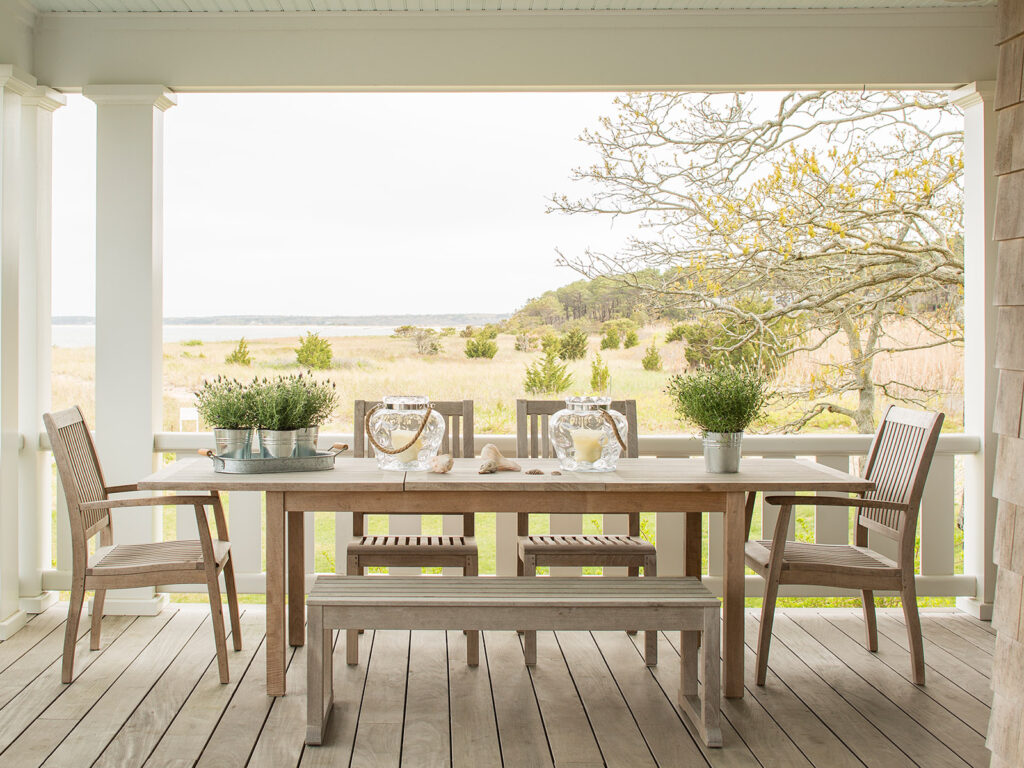
The extension of the sun-basked living area from within to the outdoor is seamless as it meanders into the simple notch muted, quiet nature-inspired finishes that are aesthetically assorted to adorn the beachy vista. A casual, elegant Janus et Cie seating area is fashioned on the porch in polyurethane wicker and all-season fabric which is resistant to salty ocean air. The coffee table and end tables, and the dining table on the other end of the porch with views of Nantucket Sound are crafted in teak.
“Taking our cue from the neutral colours and materials found in nature, we worked with the homeowners to design the easy relaxed vibe they were seeking” – Vani Sayeed
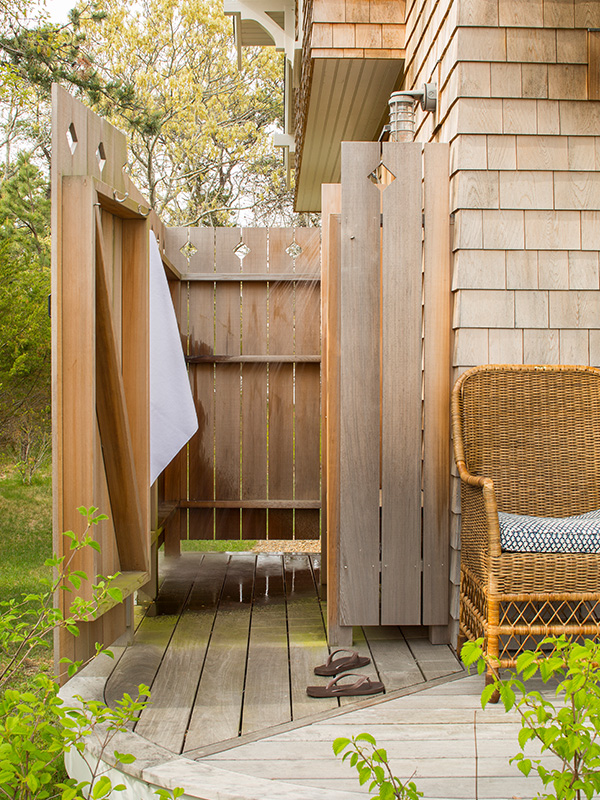
Sayeed has honoured the sentiment of ‘easy to maintain vacation home’ at its every turn. The challenge was to find a product that was stylish and easy to maintain, says the designer, but also stood the test of time and the environment, given the proximity to the ocean water and salty air conditions. She has embodied elemental factors such as iron lanterns over the dining tables that do not have glass panels to clean or the armchairs, bench cushions and counter stools are all upholstered in performance fabric to suit the salty sea weather. “It is the cohesive vibe of the overall mood and theme of the home that travels throughout all the spaces that makes the project so successful,” says Sayeed, as she signs off.


























