12 Must-See Pavilions At The Dubai Expo 2020
Showcasing architecture and innovation with the theme “Connecting Minds, Creating the Future”, Dubai Expo 2020 has officially opened with no shortage of eye-catching structures. For the first time in history – every participating country has its own pavilion showcasing their cultural heritage and latest technological innovations. With 192 country pavilions and a host of signature pavilions, visitors can enjoy immersive experiences and find themselves in the center of events that create the future of humanity.
With endless possibilities for inspiration, these pavilions designed by architects from Santiago Calatrava to WOHA are a pièce de résistance in their own right. Scroll to take a virtual tour of a spectacular array of pavilions that caught our eye.
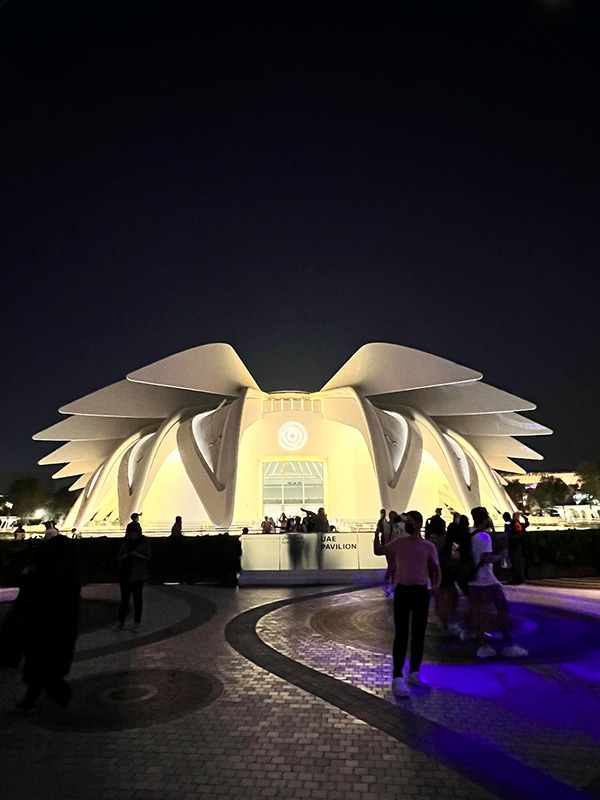
1. UAE PAVILION:
Swiss-Spanish architect Santiago Calatrava created the UAE Pavilion, designed to serve as a symbol of their pioneering spirit. A sight to behold, every aspect of the pavilion is representative of the host country – from the building’s architecture to the surrounding landscape. The conceptual framework was based on inspiration from the grace and force of a falcon – the UAE’s national bird.
This four-storey pavilion was informed by a falcon in flight and is topped by a series of locally produced carbon fiber wings that can be closed to shelter the roof solar panels. Each of the wings pivots around a single point and the entire roof can be opened in three minutes. At the centre of this 15,000-square-meter pavilion is a sphere-shaped void that serves as an auditorium with a capacity of 200. Within the rest of the pavilion are a series of immersive exhibits dedicated to both the rich history and future of the country.
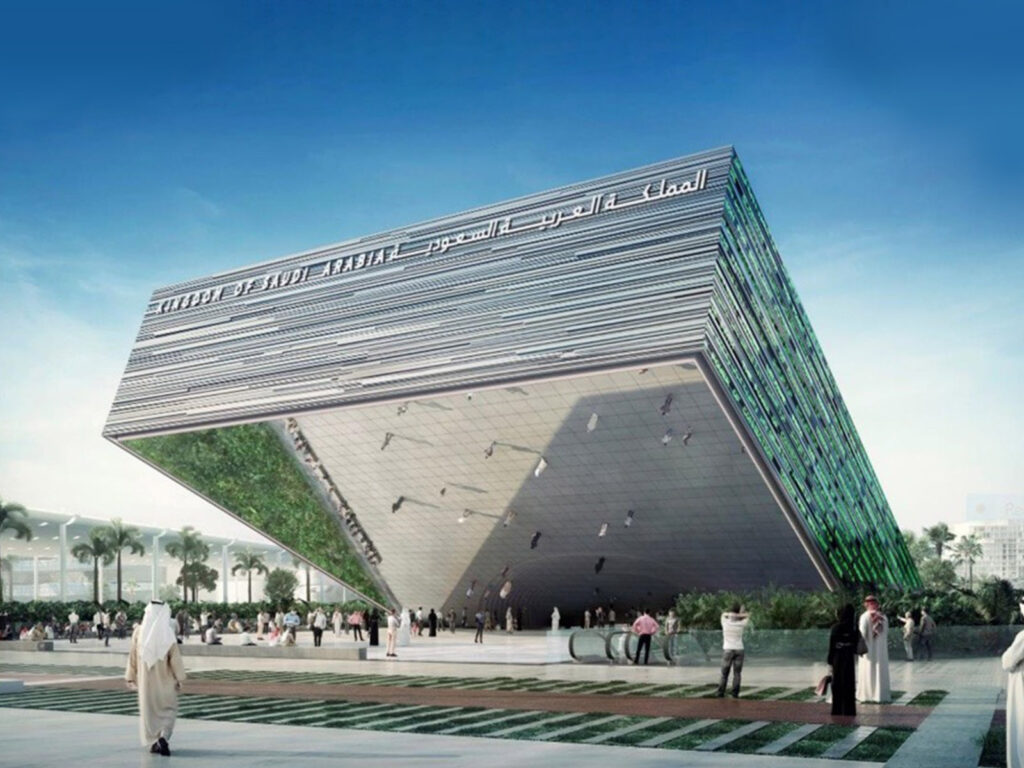
2. SAUDI ARABIA PAVILION:
The Saudi Arabia Pavilion is a reflection of the Kingdom’s past and it offers a glimpse into our shared future, taking one on a journey across four main pillars – people, nature, heritage and opportunities.
With a total area of 13,059-square-meter, architect Boris Micka Associates designed an innovative and sustainable design. The structure’s creative façade represents the Kingdom’s unlimited drive, as well as its welcoming character and deep-rooted culture. Brought to life by a collective of Saudi artists in the Vision space, a giant, multi-faceted 30-metre diameter globe with an interactive floor takes one on an audiovisual journey through the Kingdom’s creative scene.
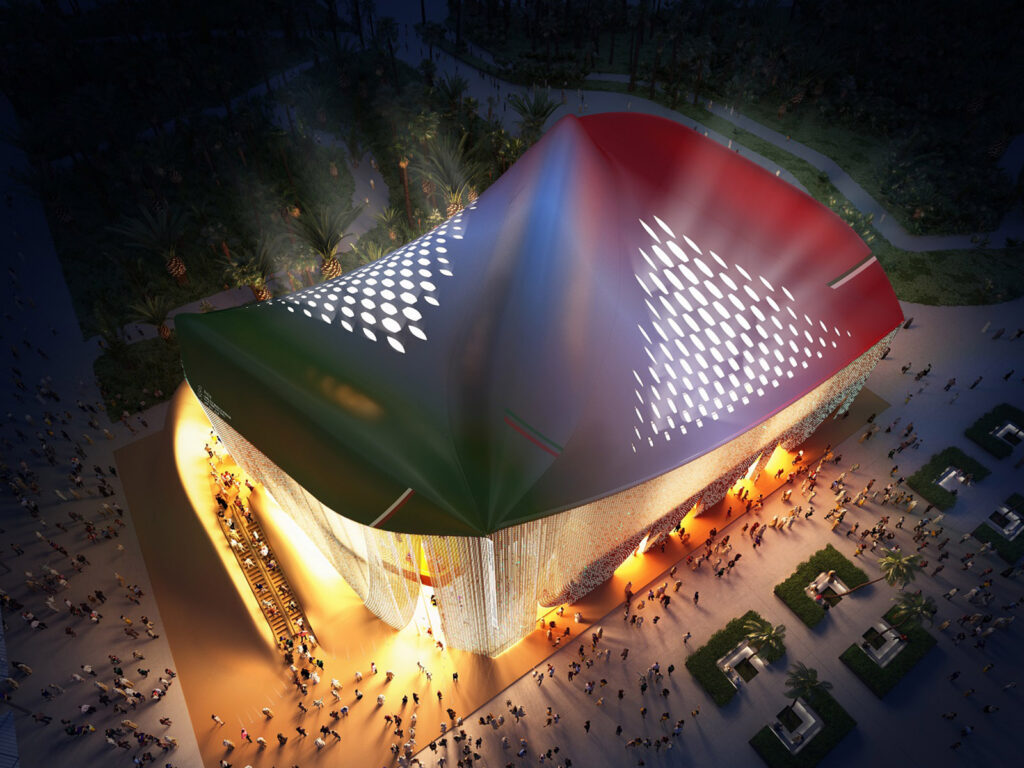
3. ITALY PAVILION:
Brilliantly designed by Carlo Ratti Associati, the Italy Pavilion uses architecture for a creative and innovative presentation of “beauty that connects people”. With the intention of demonstrating how temporary structures don’t need to be highly wasteful, the pavilion was created with an aim to investigate reusable materials and natural cooling.
It’s structure is formed from 150 slender vertical steel pillars, each 27 meters high that supports a trio of 40-metre-long upturned boat hulls. Coloured green, white and red, representing the Italian flag – the boat hulls are surrounded by a curtain made from 70 kilometres of rope manufactured from two million plastic bottles. The ropes – like the boats – were chosen to evoke a nautical connection and hung around the exterior to enclose and shade the building in place of walls. Additionally hung between the hulls is a wave-shaped roof membrane to filter the sunlight that enters the building – a strategy to create a pavilion that didn’t require air conditioning.
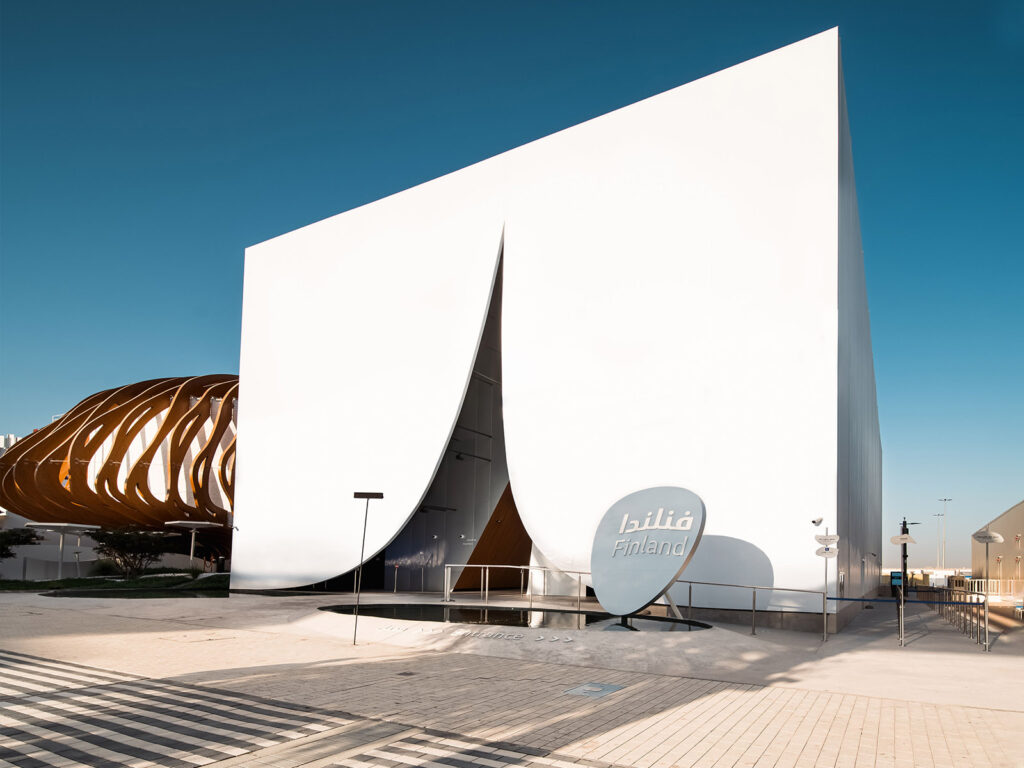
4. FINLAND PAVILION:
Built around a calm, timber-lined space where people can escape from the bustle of the event, the Finland Pavilion is designed by Helsinki studio JKMM Architects. The pavilions simple yet elegant design seamlessly reflects the fascinating tradition of Finnish architecture. The space aims to bring together the country’s icy landscapes with the culture of Expo 2020’s host nation.
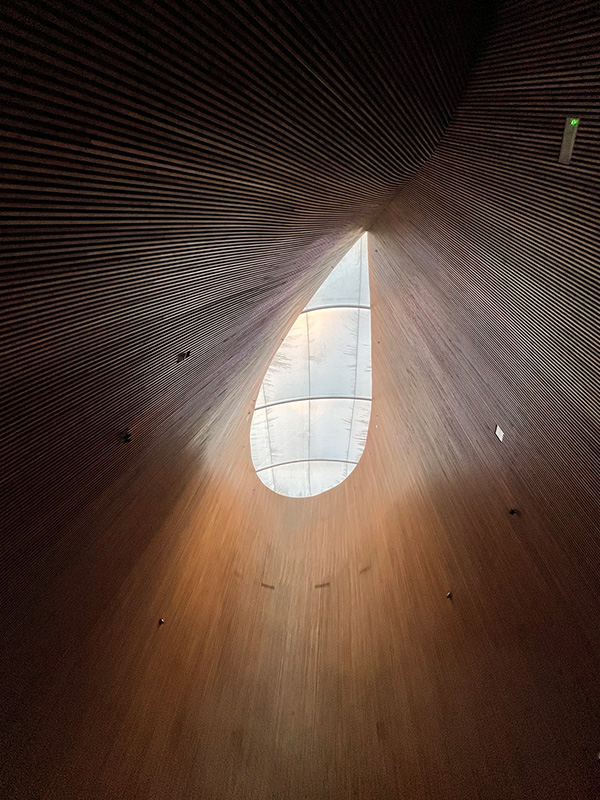
It’s covered in a white tensioned industrial fabric, beautifully designed to evoke Finnish snow. This fabric skin is pulled up at the centre, like a draped curtain marking the entrance into the pavilion. Evoking a tent, this refers to both – Finnish and Middle Eastern nomadic heritage. The entrance leads to a space lined with curved slatted-wooden surfaces. With the theme of “Sharing Future Happiness” and Finland being the happiest country in the world – surrounding the central gorge is a space containing an exhibition aimed at demonstrating how nature and technology together can be utilised to develop happiness.
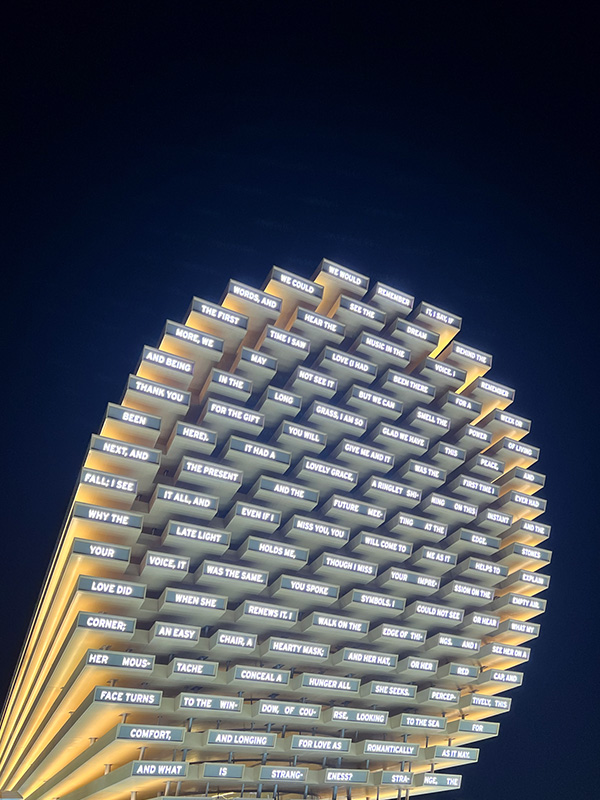
5. UK PAVILION:
Created by British designer Es Devlin, the UK Pavilion aims to draw attention to the diversity of the UK, the growing importance of algorithms and has been designed to display a series of poems. Created from words submitted by visitors and generated by AI, these poems are written in English and Arabic using LED lights on the façade projecting a sense of the UK’s openness. The pavilion uses an advanced machine learning algorithm to generate the cumulative collective poem which illuminates its twenty-metre diameter façade.
Constructed from cross-laminated timber, this cone-shaped pavilion has a circular façade made from protruding slats, reducing its environmental impact. There is further a curved void inside with walls covered in LED tiles that also display donated words. This is paired with a soundscape drawn from choirs from different ethnicities all over the UK.
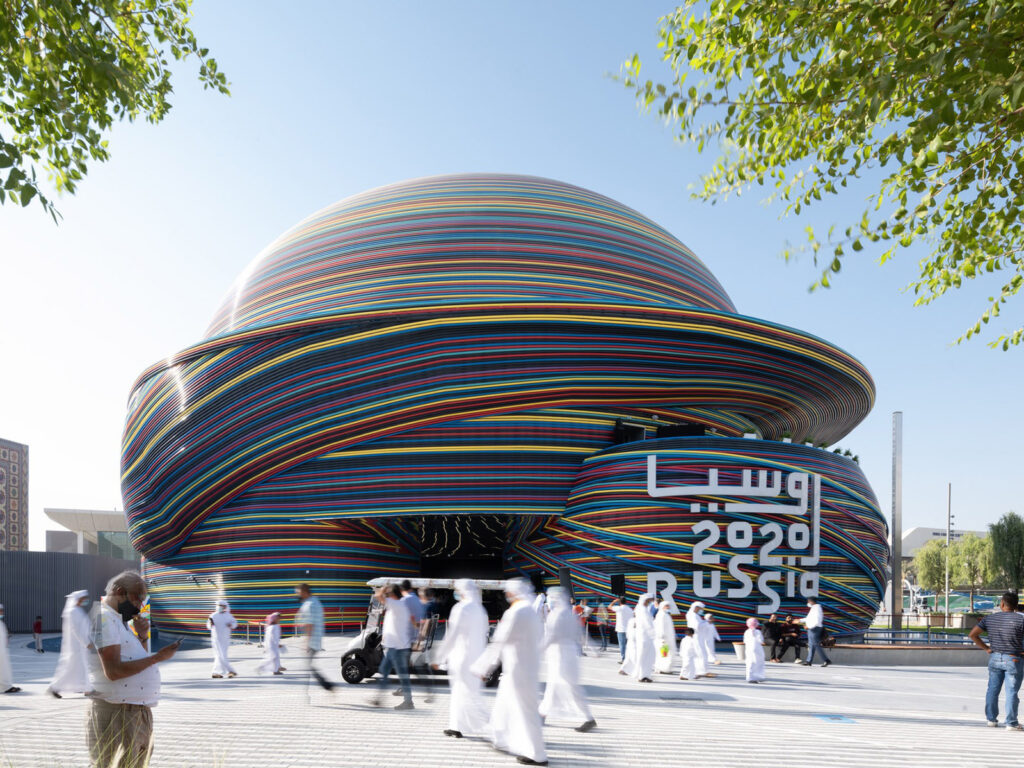
6. RUSSIA PAVILION:
With a total floor area of more than 3,600-square-meter, the Russia Pavilion designed by Sergei Tchoban has three main storeys and two mezzanine levels. Symbolizing wholeness and universality, the building is in the shape of two domes colliding creating the image of a planet.
The façade is made from a multiplicity of intertwined, thread-like pipes of different colors. These threads are made from aluminium tubes with a diameter of 8 cm, bent at different angles and braid the volume of the pavilion in several directions. This overall composition reflects the idea of constant movement as the prerequisite for unstoppable progressive development and creation. The motif of lines of different colors refers to the tradition of the Russian avant-garde. As a final touch, the pavilion is surrounded by a decorative pool of water which helps maintain a comfortable microclimate around the building and serves as a gigantic mirror reflecting the pavilion.
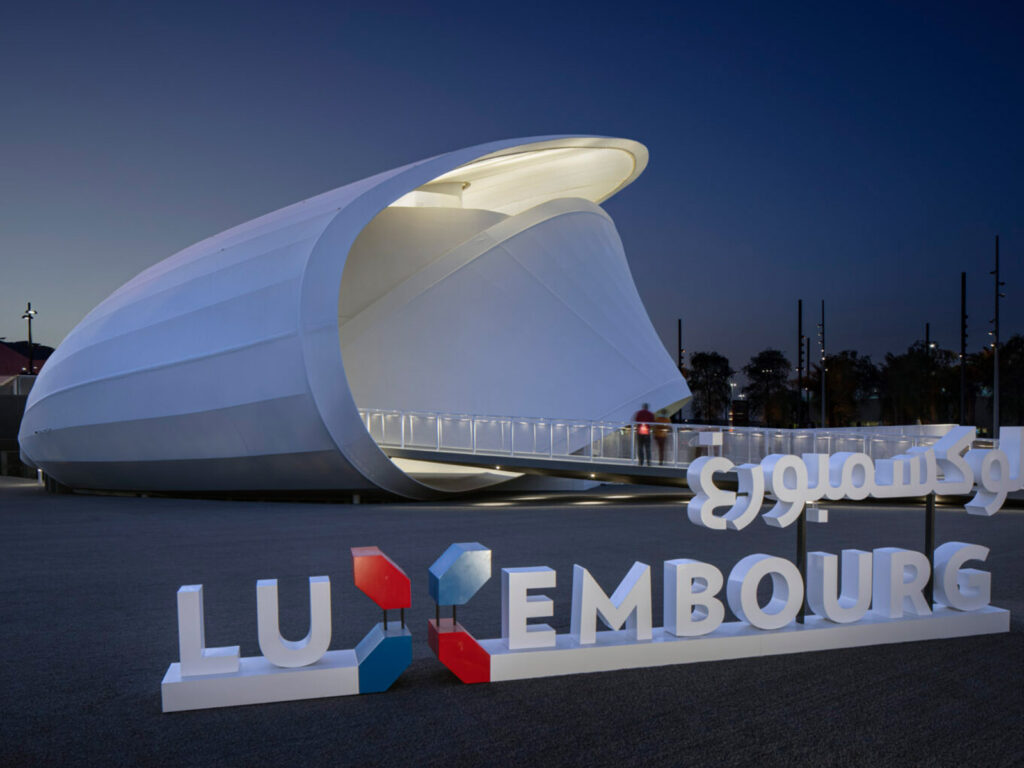
7. LUXEMBOURG PAVILION:
Metaform architects designed the Luxembourg Pavilion to convey the country’s past, present, and future. Enveloping visitors with its fluid geometry, the pavilion takes the form of a möbius strip – a single surface twisted with neither beginning nor end, representing infinity together with circular economy and diversity united as one.
Merging architecture, scenography and user experience, the pavilion is set back from the street and accessed by a long curving ramp. Conceived as a welcoming red carpet, the ramp invites visitors to discover the building and guides them along a continuous, elongated threshold. In a didactic and interactive way, different projections and animations display the country and its people creating a continuous flux of images from start to finish. A slide down through the picturesque green patio concludes the journey in a way that is fun and playful.
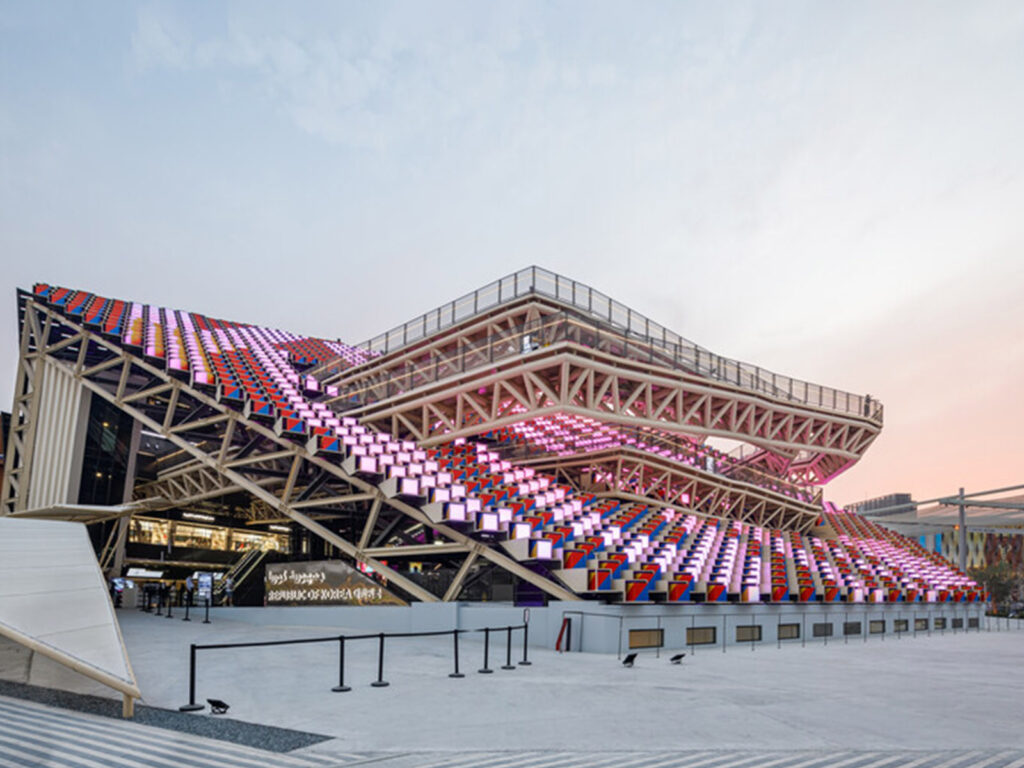
8. KOREA PAVILION:
Together, Moon Hoon and Mooyuki Architects developed the Republic of Korea Pavilion to exhibit the concept of mobility in contemporary and future terms. Dynamic and vibrant, the structure is defined by its stepped, pixelated façade that transforms with waves of color – reflecting the spirit of the Korean landscape and echoing the energy of its people merged with visions of progress.
This eye-catching façade itself is the exhibit and stands as a digi_logue installation. It comprises 1,597 connecting and rotating cubes, showing varying images and colors by the minute that represent abstract patterning. Each spinning cube consists of one digital and three analogue color faces – in an attempt to bring in freshness to contemporary digital media and technological advancements.
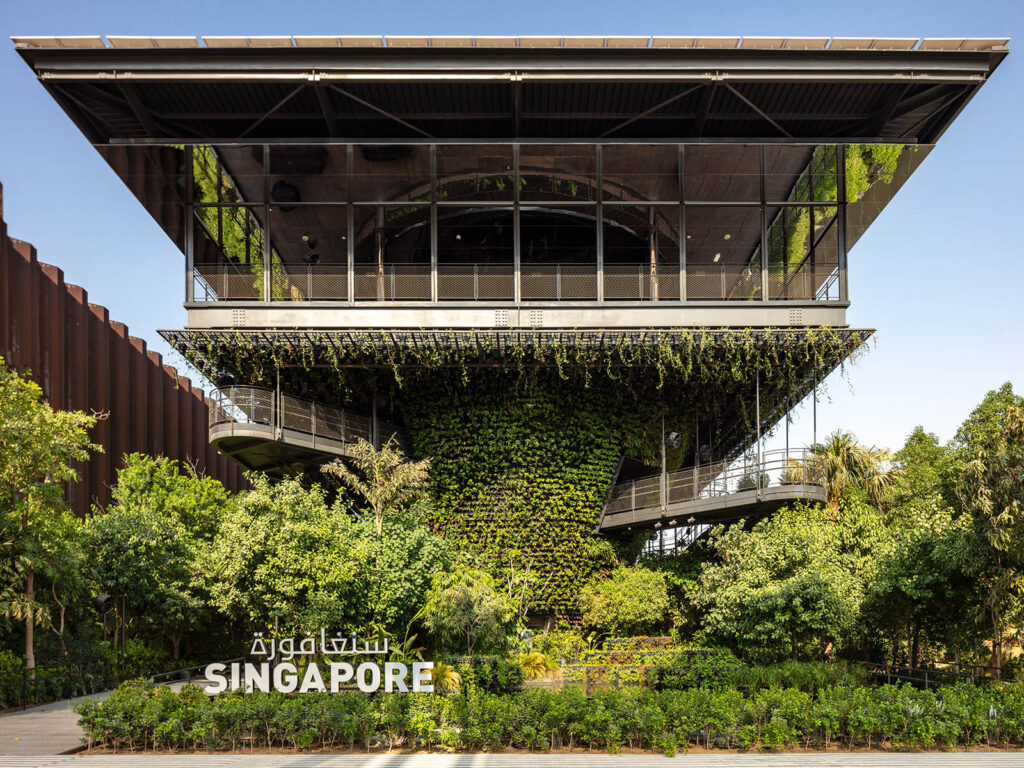
9. SINGAPORE PAVILION:
Designed to be a nature-filled place of retreat, Singapore studio WOHA created a plant-filled pavilion as they believe that it demonstrates how buildings can be designed in a more responsible way in the light of climate change. With the theme of “Nature, Nurture, Future”, the pavilion is created to have minimal impact to the environment as a self-sufficient ecosystem to achieve net-zero energy over the event period. It further encapsulates Singapore’s story of adapting itself to become a highly sustainable city.
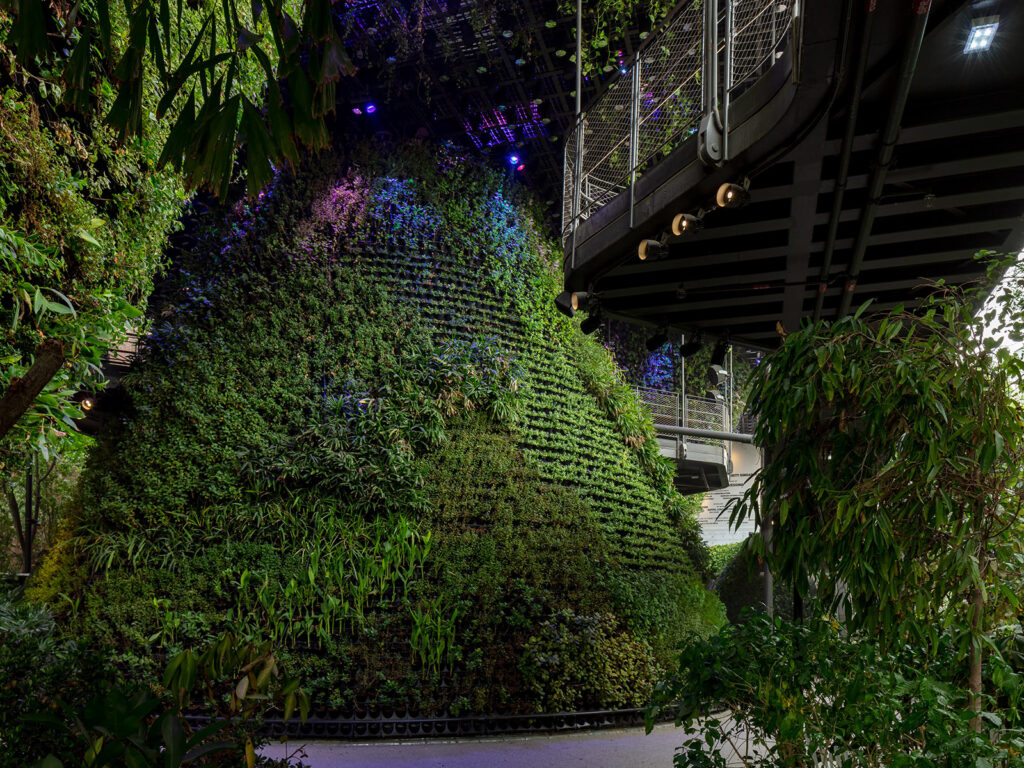
Covered in a three-dimensional garden, the building has a series of raised walkways that wrap around three plant-covered cones. Using conscious design and deliberate application of innovative and smart urban solutions, its roof canopy is topped with 517 solar panels that provides 161-megawatt hours of power. Along with this, a water desalination system treats 40 cubic metres of water each day to irrigate the plants.
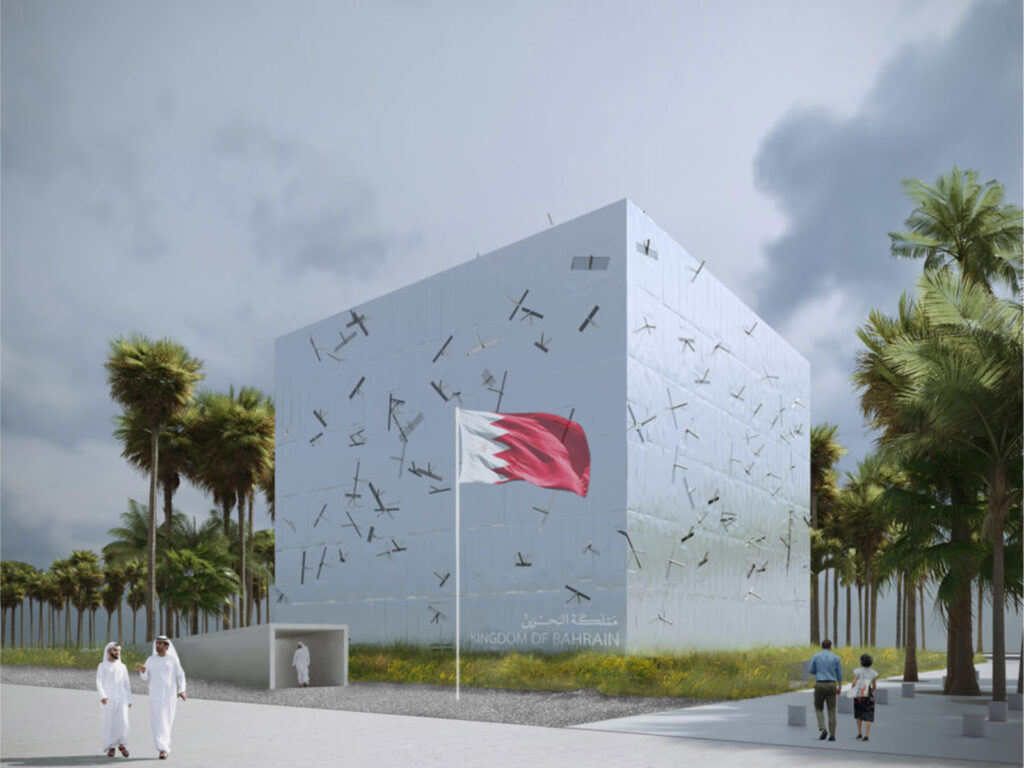
10. BAHRAIN PAVILION:
Through a tangible and spatial experience, the Bahrain Pavilion explores how “density weaves opportunities” and the future possibilities of building in an increasingly crowded world. Designed by Christian Keres Zurich AG, it’s long standing history and culture is woven into its development. The pavilion exhibits the development of weaving from traditional looms and embroidery to innovative weaving technologies such as fiber glass and carbon fiber.
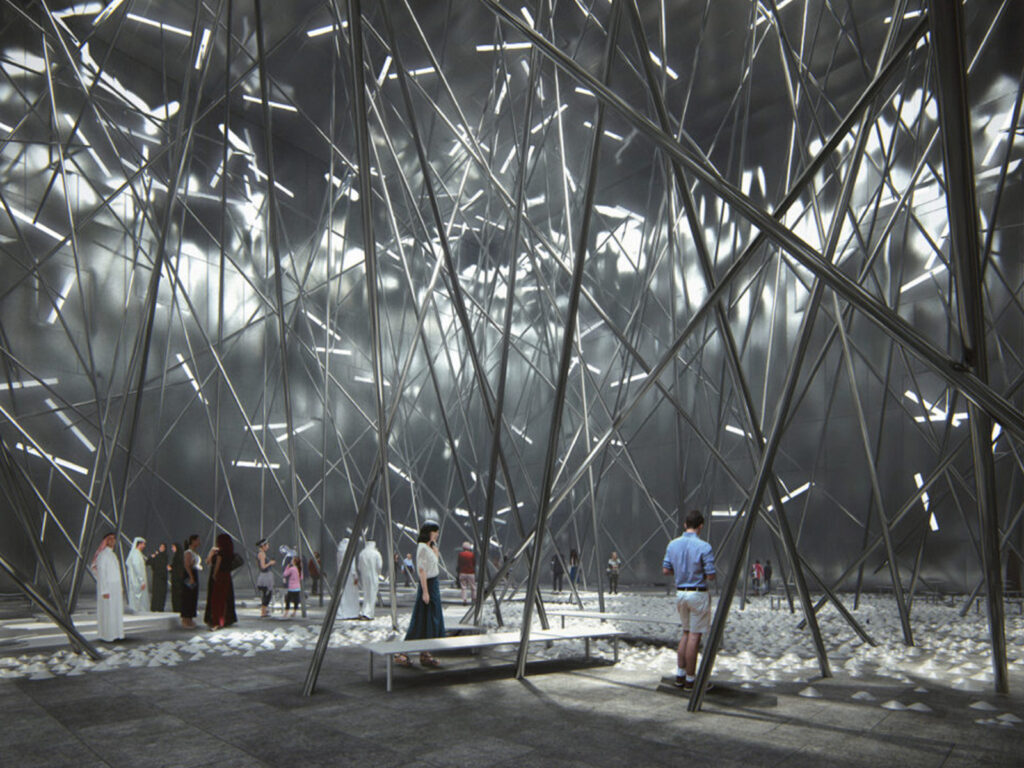
It’s an open and slightly submerged space on the site, accessed by a ramp that creates a transition between the outer and inner world of the space. The structure of this central area consists of 126 columns, 11 centimeters thick and 24 meters high, connected to each other at several points in the height of the area. They support one another and the roof, providing a poetic structure inspired by geometric gypsum ornaments of traditional Bahraini architecture. These columns are made of steel, while its external façade is made of aluminum – representing one of the largest exports of the Kingdom.
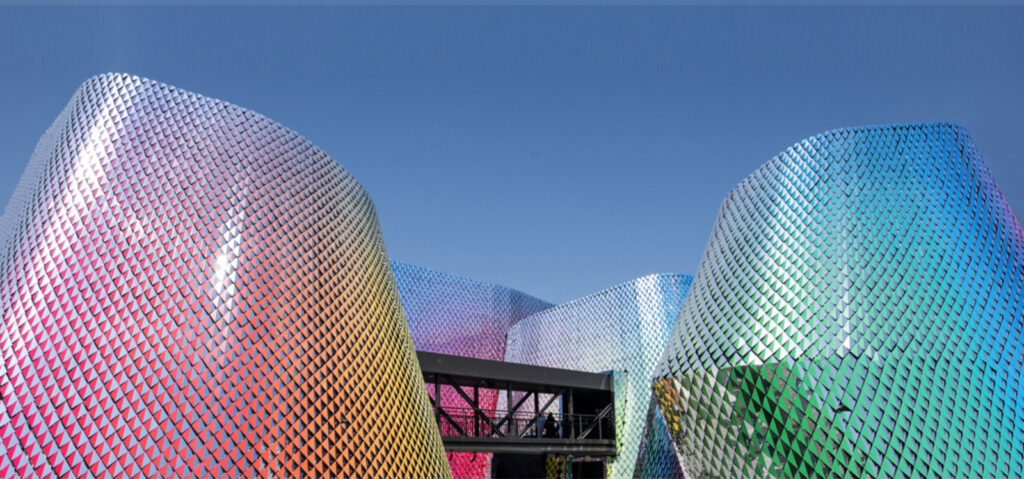
11. PAKISTAN PAVILION:
Renowned artist Rashid Rana transformed the Pakistan Pavilion into one of the largest works of its kind, revealing the country’s “Hidden Treasures”. His work draws inspiration from the diversity that Pakistan has to offer, as it’s one of the most diverse regions on the planet – geographically, climatically, culturally and ethnically.
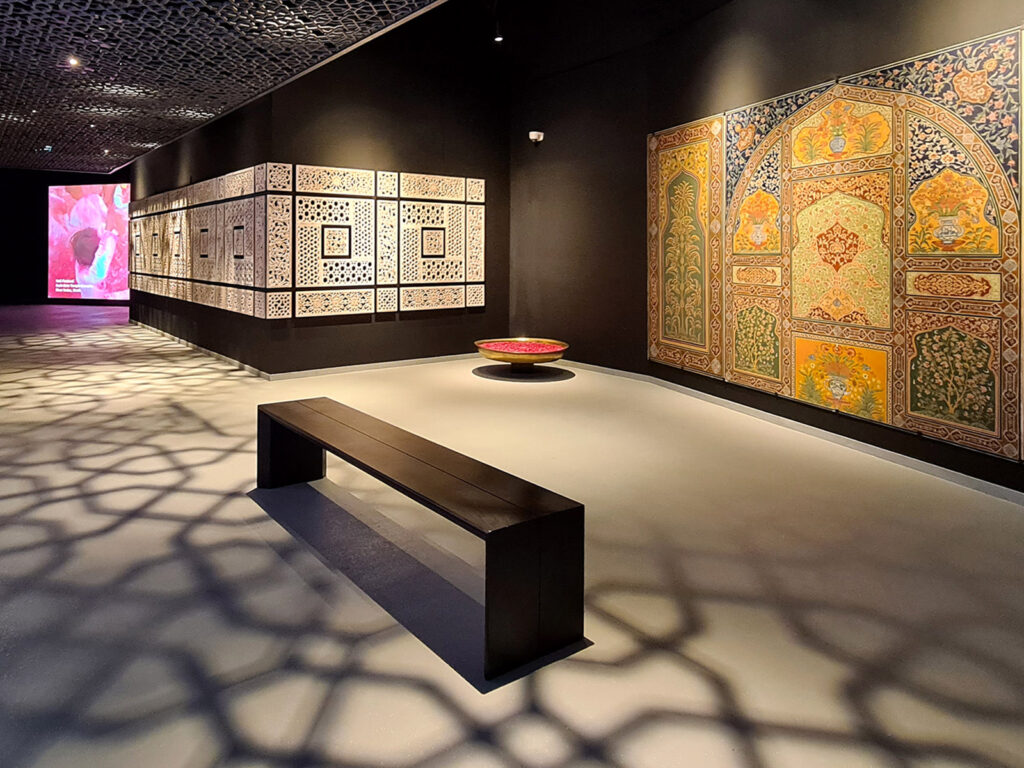
The artistic intervention, “Unity of All that Appears” comprises 24,000 seemingly identical but unique pieces, fractionally different from each other in size and color, meld together in harmony. The space illuminates the unique jewels of Pakistan unknown to many, both within and outside the country. The narrative of the pavilion reflects the poetic way in which the past, present and future are woven together as a tapestry. This reveals the rich and layered – history, culture, and traditions of this land, while also highlighting the immense potential and possibilities it holds for the future.
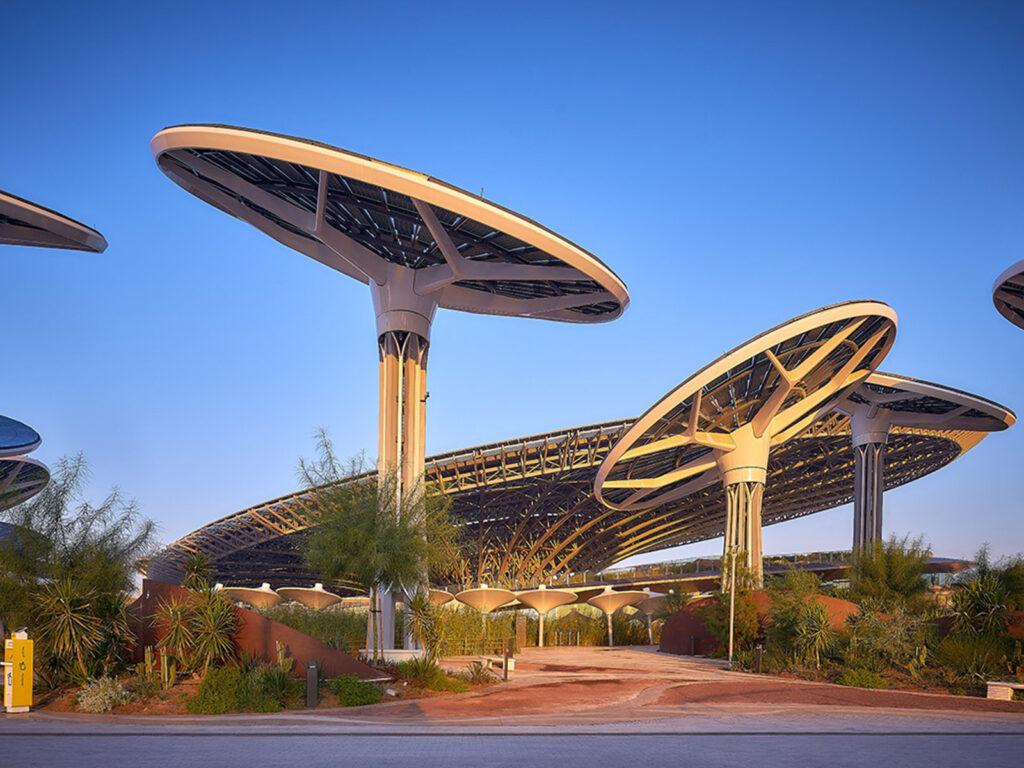
12. SUSTAINABILITY PAVILION:
The Sustainability Pavilion designed by Grimshaw Architects expresses the ethos of addressing the impact of human activities on the environment, acting as a catalyst for collective action. With sustainability as one of the three core themes of the Expo, the pavilion named “Terra”, highlights the urgency of the issue, sharing knowledge and exploring ideas while also providing visitors with an immersive experience. Anchoring the sustainability district, the Sustainability Pavilion is designed to generate all of its own water and energy.
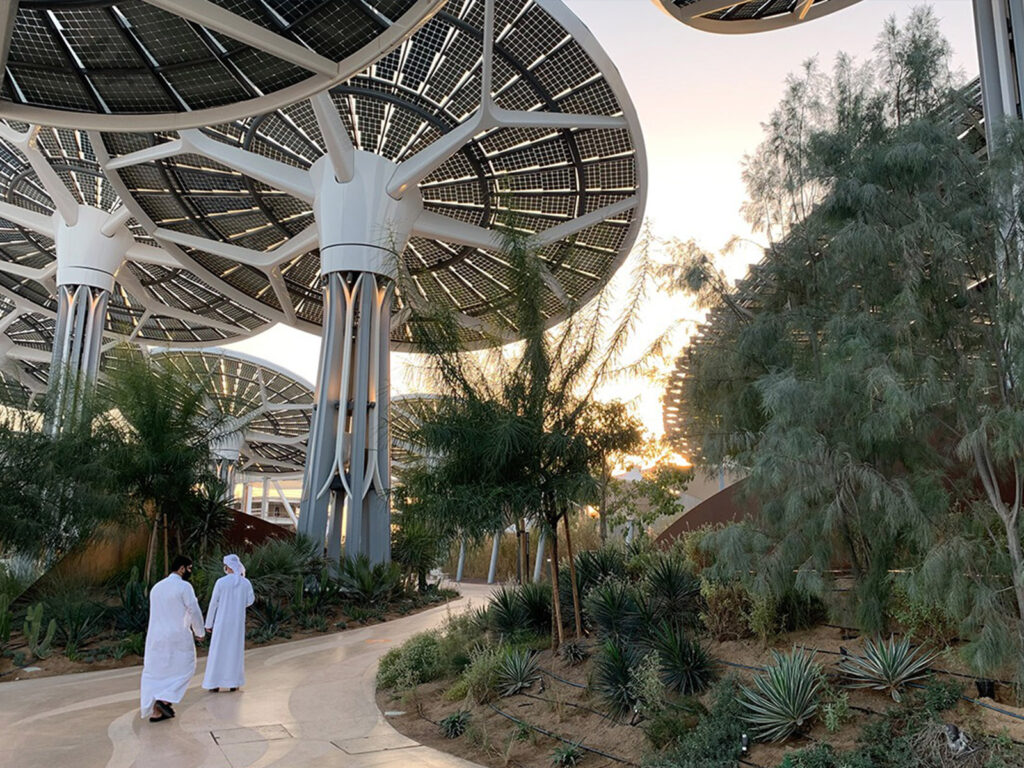
The pavilion design draws inspiration from natural processes such as photosynthesis, with a morphology optimized for sunlight and humidity water harvesting. The canopy roof spans 130 meters and is cladded in photovoltaic panels, while around it, 18 “Energy Trees” provide shade and capture solar power. Much of the 6,300-square-meter of exhibition space is located below ground, thus benefiting from the earth’s insulation effect. The funnel shape stimulates natural ventilation and brings natural light inside the pavilion. As one of the legacy buildings, the project is set to become a Science Centre after the event and aims to operate as an autonomous construction in terms of energy and water supply.



























