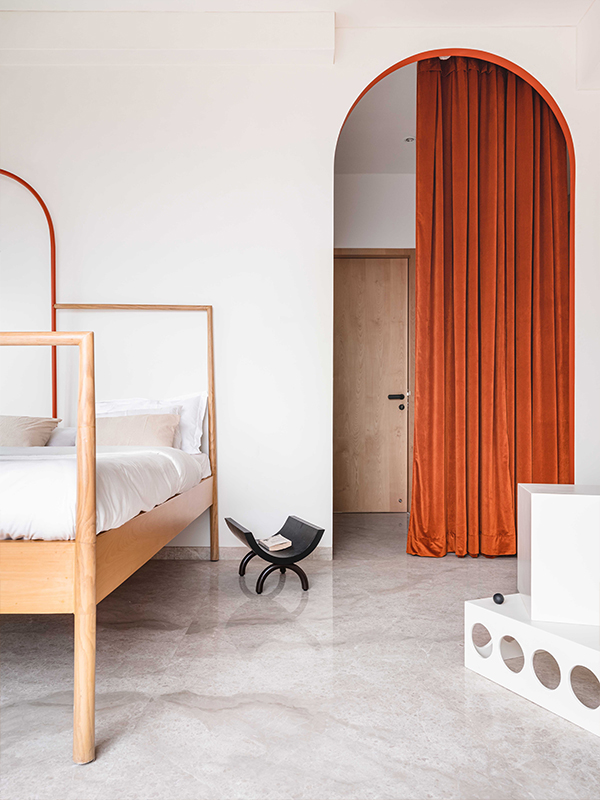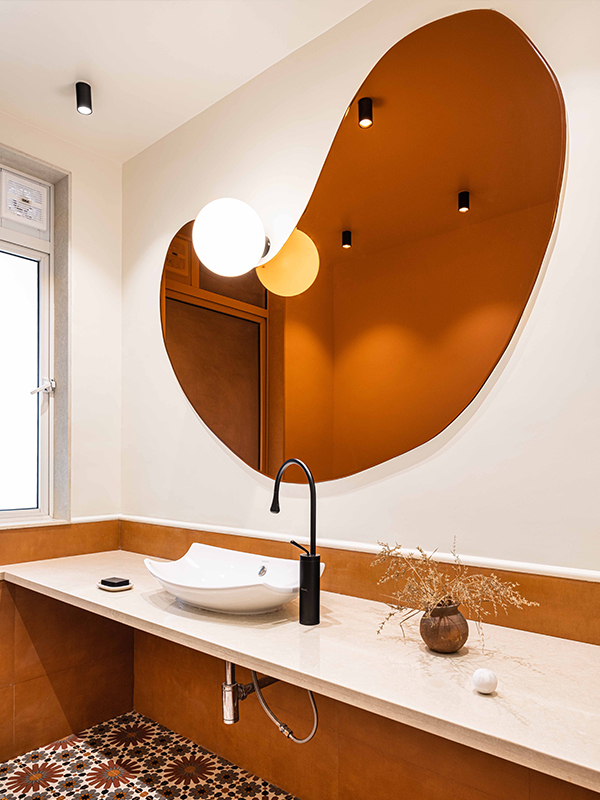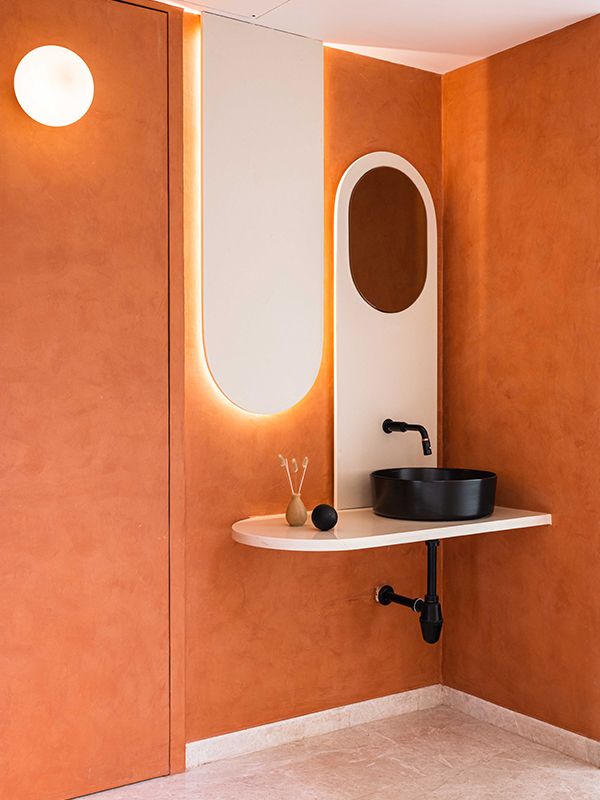This Sprawling Mumbai Home Takes Cues From The Neotenic Design Trend
“If we had to describe the interior of this home in one phrase, it would be Soft Minimalism,” say Falguni Bhatia and Priyanka Idatkar of The Act of Quad. Their avant-garde design for a 3500 sq ft apartment in Mumbai takes inspiration from Japanese sensibilities and Neotenic forms, layered with contemporary femininity, intimacy, and authenticity. “There is a sensitivity that clearly weaves itself throughout the design, each decision, whether it be the material choice, spatial arrangement, or intricate detailing, has been meticulously resolved to achieve breathtaking simplicity.” they say.
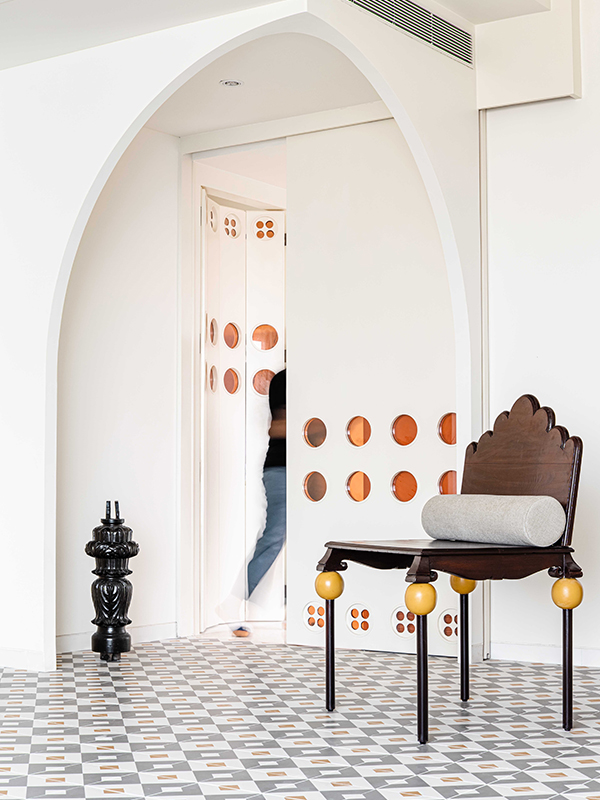
A visual and tactile coherence flows through the entire home which comprises four bedrooms, an open layout living and dining area, additional recreational spaces, and a kitchen. In order to best satisfy the clients’ needs, Bhatia and Idatkar took it upon themselves to fully customize every aspect of the interiors. All of the furniture, decor, and lighting used in the space has been designed by the duo; a feat which is by no means unchallenging. By paying close attention to detail down to the bespoke soft furnishings, they were able to create a space that is purposeful and highly individualistic.
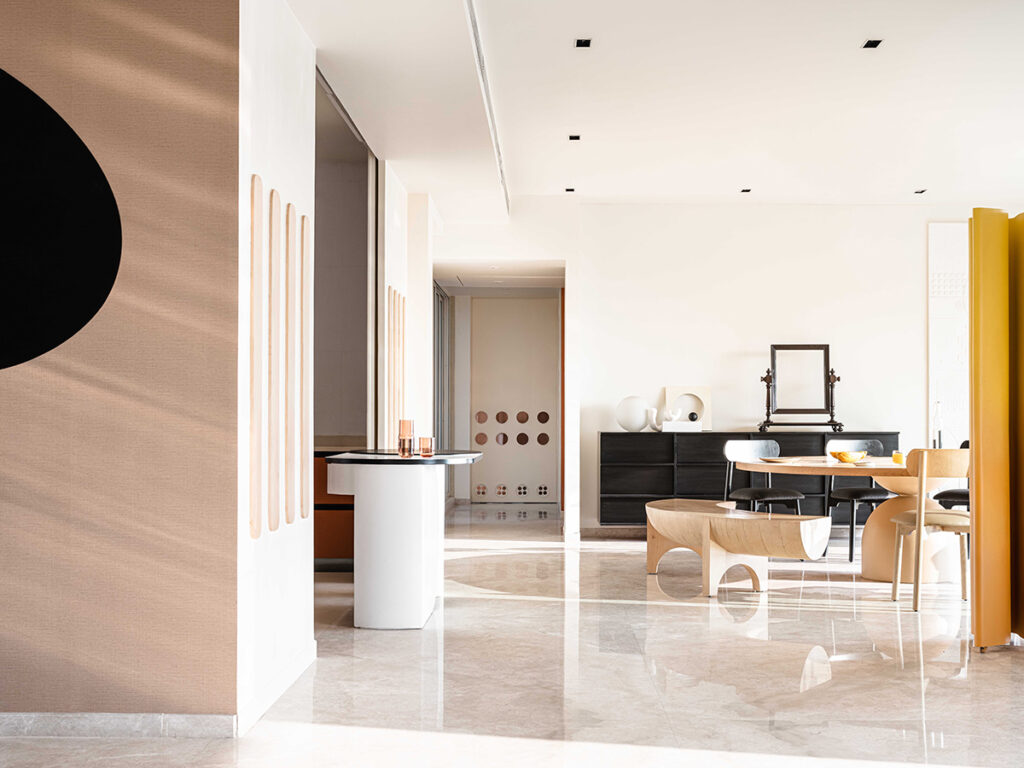
While the apartment itself is refreshingly spacious given the floor-to-ceiling windows and airy rooms, Bhatia and Idatkar played up this positive by adopting an open plan concept and through their conscious use of light hues. A refined, minimalist textural palette has been used throughout the interiors. While the colour scheme is largely dominated by a neutral palette, deep oranges are strategically injected into certain spots.
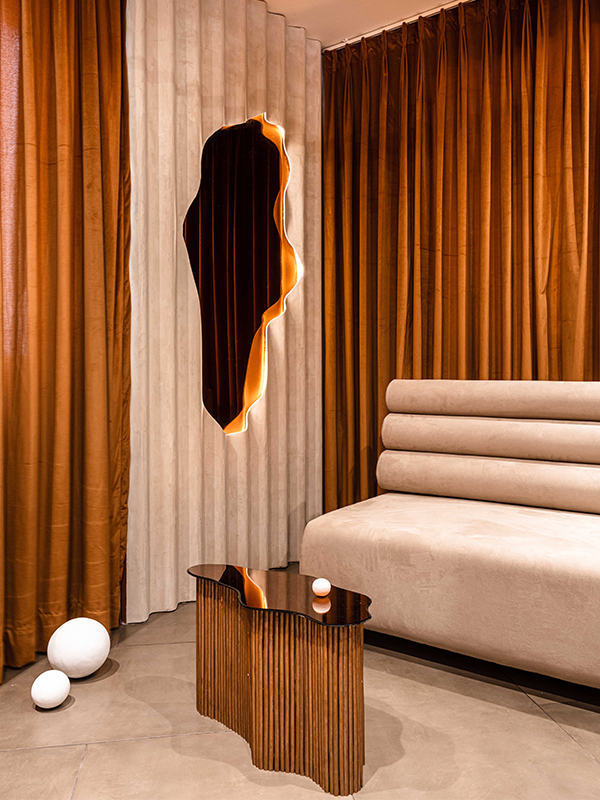
Apart from a consistency in colour and texture, however, what truly ties the design together is the clever use of form and silhouette. Soft, circular geometry takes on a playful life of its own in the house as is evinced by the oversized arches, movable partitions, and furniture pieces uniquely tailored to the space. The design of the home takes strong cues from the Neotenic movement; a new wave of design aesthetic that focuses on softer, rounder structures as opposed to angular rigidity. The idea of ‘softening minimalism’ shines through the Neotenic movement, perfectly falling in line with Bhatia and Idatkar’s vision for the home.
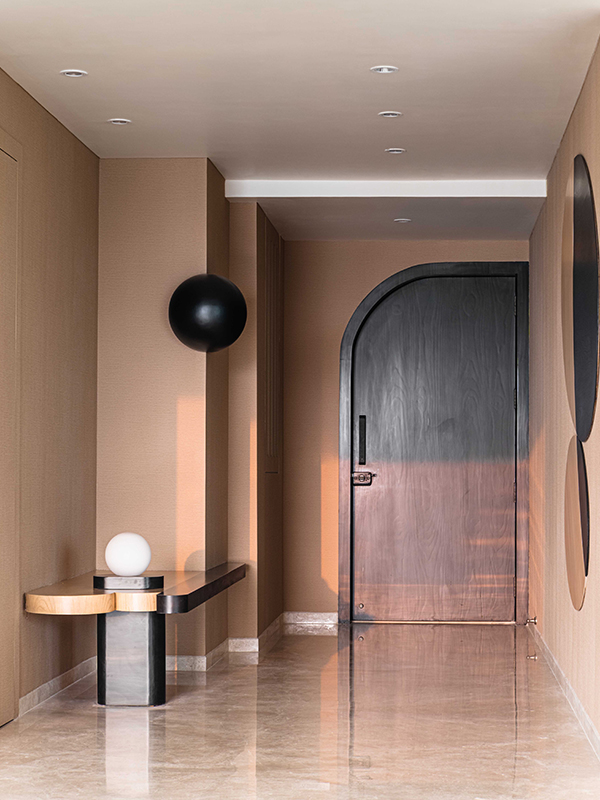
The house opens into a warm beige foyer, where a veneered sphere on a column raises one’s eye to the filleted edge of the main door, besides which lies a wooden bench with a sphere light built into it. On the wall opposite to it, a piece of parabolic wall art crafted on site calls attention to the veneer play throughout the home, and a mirrored rust orange pedestal further adds dimension to the space.
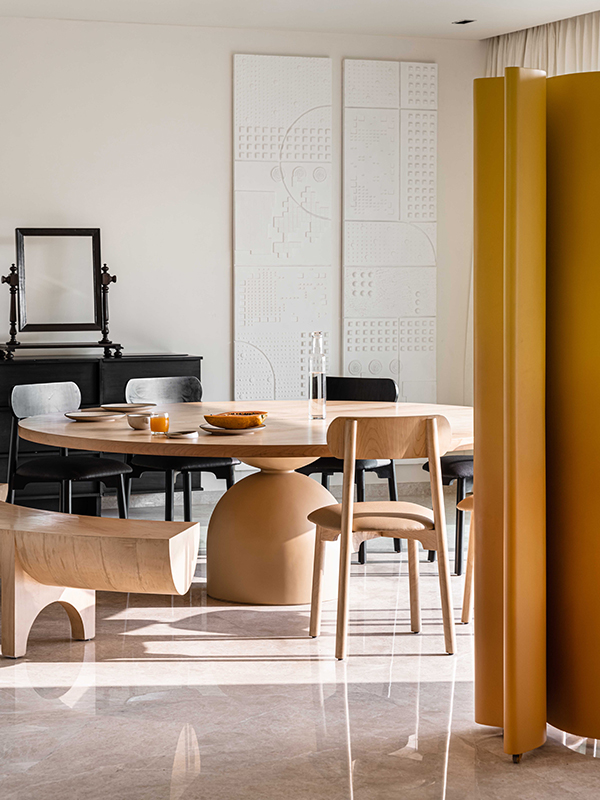
The open concept living room takes on a soft yet dynamic quality. A striking yellow partition injects an intuitive and playful character to the living room, demarcating the living and dining areas. The latter features a voluptuous and robust bespoke circular dining table along with a curved bench, and ergonomically designed lightweight dining chairs that display a unique use of both light and dark veneers. Adding to the quiet drama are two eight feet tall gypsum art frames hand sculpted by artist Vijay Itadkar in collaboration with The Act Of Quad.
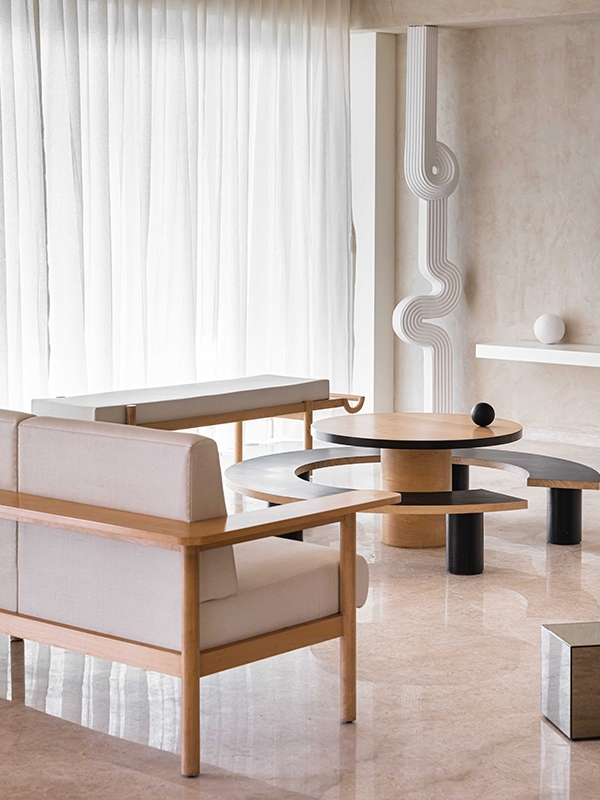
Undulating sculptural accents, a subdued textured wall, and minimalist, Japanese-inspired furniture features in the living room. A dual-toned center table handcrafted at two levels serves as a striking visual highlight while adding to the circular theme woven across the home. The seating comprises a wooden sofa and bench upholstered in white fabric, besides which two mirrored pedestals double up as side tables. “The soft and sensual scheme of the bespoke veneered furniture complements the art in the space,” say the designers.
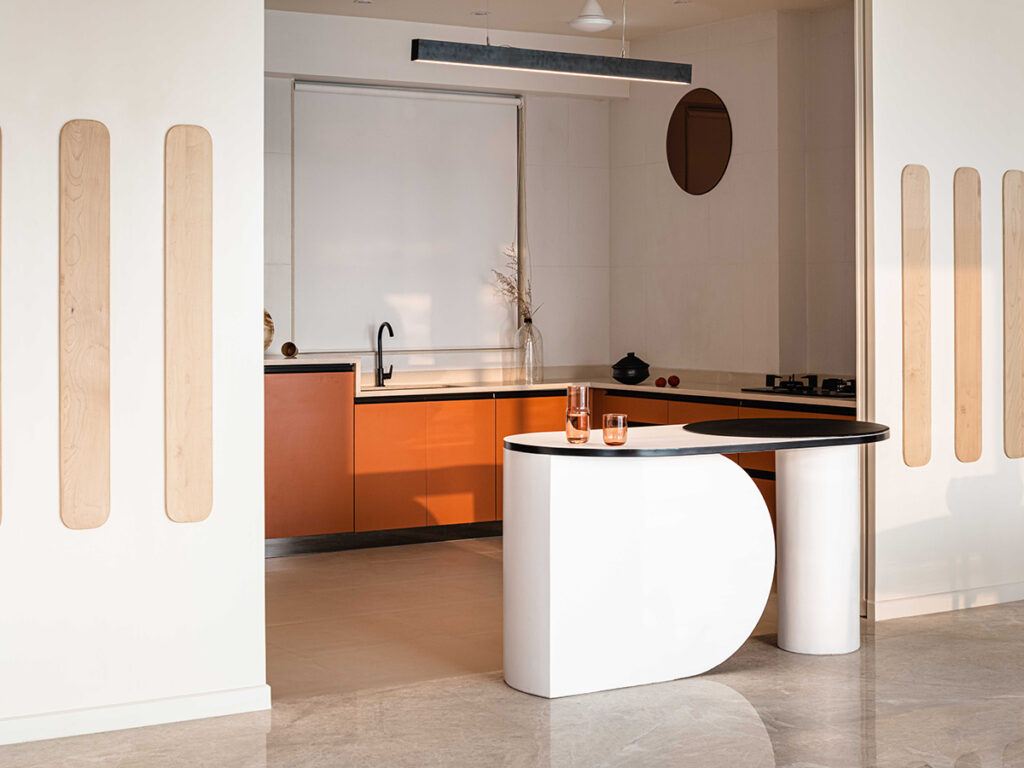
The kitchen takes on a striking shade of rust orange, interspersed with white tiling and matte black fittings. “Functionality being the top priority, all the current objects and appliances of the client were studied to provide better usage of space,” say Bhatia and Idatkar. Like the rest of the home, the kitchen features interesting manipulations of form as well. The PU finished bespoke kitchen island serves as an object of interest. A black circular surface designed for cutting and chopping is fitted into the island, and interacts with the circular tinted mirror on the wall.
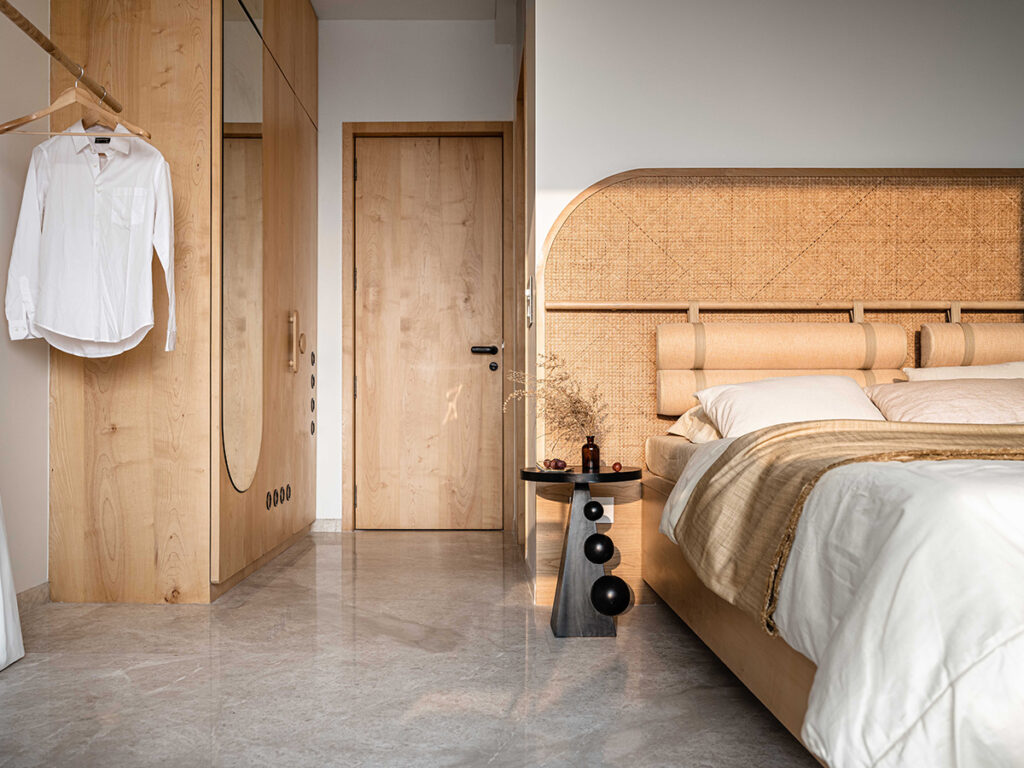
Designed for the grandparents, the master bedroom exhibits a certain rawness; a sizeable rattan headboard takes prominence and beautifully complements the handmade curtains and upholstery. “Every element in the room is bespoke and curated as per the function,” say the designers. “Even the rail near the wardrobe is to bear the grandfather’s habit of hanging his clothes.” A matte black statement side table with circular details adds a welcome visual contrast to the otherwise soft, neutral space.
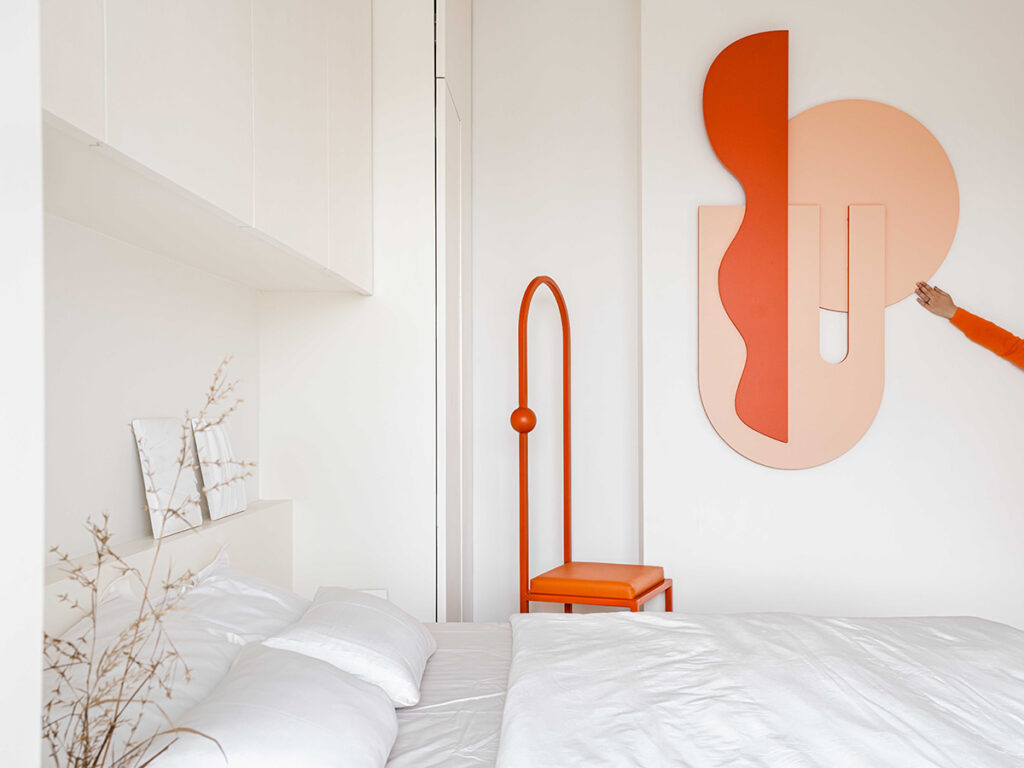
Playful streaks of orange and whimsical abstract forms light up the guest room. Serving as a backdrop for the custom made fluid art and statement furniture, the pristine white walls rein the drama in. Locally sourced matte tiles add warmth to the room. Restraint in colour, unique textural plays, and clever manipulations of form characterize the bedrooms in the house, all of which exude a certain tranquility. Blending the handmade with modern sensibilities, Act of Quad created a tasteful home that serves as a testament to the potential of craftsmanship.
