This 19,000 Sq Ft New Delhi Farmhouse Serves Up Scale, Colour, And Bold Design
Brazenness and unabashed style in interior design is one thing; an overly concocted design gleaned from “trending” styles is quite another. The latter, unlikely to perpetuate the novelty over time, gets boring sooner than later. It takes a lot to bring to life a provocative vision for the home — one that in no manner takes the middle road and that’s far from forced. When it comes to daring design, one either has the sensibility and ability to pull it off effortlessly or they don’t. The application of this filter-free sensibility was once again evident in the recent work of interior designer Sanjyt Syngh who served up scale, colour, and intrigue in the riveting design of a farmhouse in Rajokri, New Delhi.
Sitting on a 48,000-sq-ft site with massive trees in the periphery, the sprawling 19,000-sq-ft Farm 21 is spread across two floors. With multiple homes across the country, the clients—frequent visitors to New Delhi—had been looking for a home where they could enjoy the abundance of nature. The project presented itself as a blank canvas for the most part, says the designer, save for the request to create a sense of volume not only within, but also beyond the four walls of the home. What resulted was a double-volume open-plan home with generously sized balconies that bring in green views on all four sides. Aside from indoor to outdoor fluidity, a crucial aspect of this project is its experiential design that’s true to the outlandishly fantastical style unique to the New Delhi-based Sanjyt Syngh: Spaces + Objects.
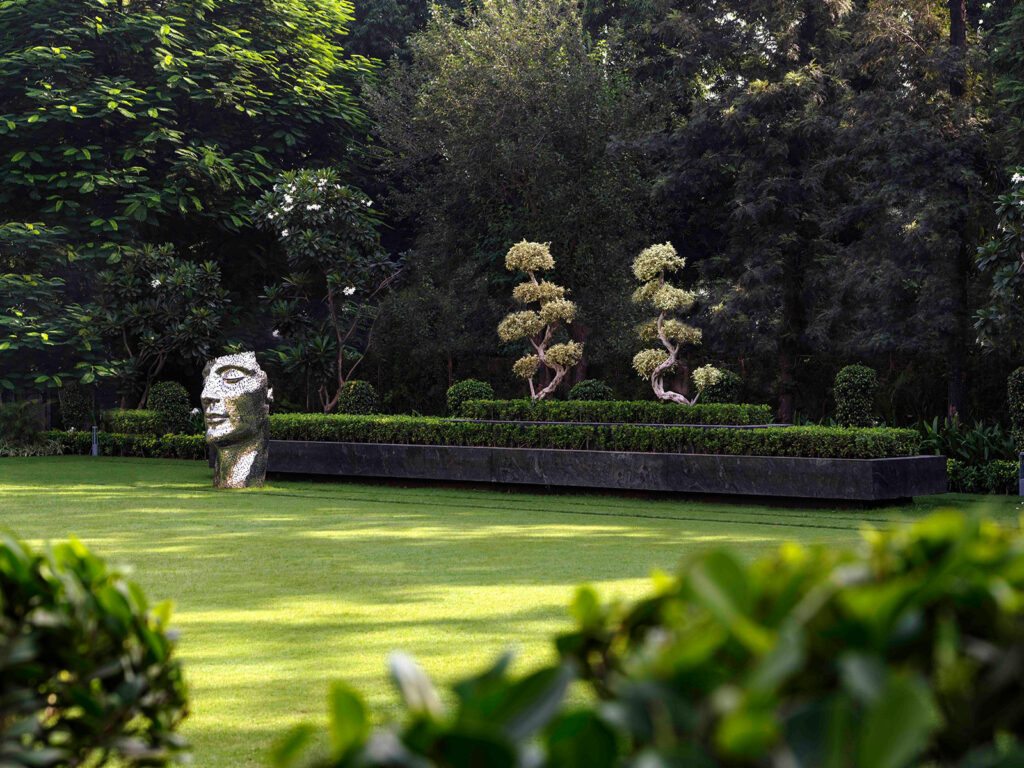
Contemporary linear forms on the exterior lend the structure a sense of volume and scale at the very outset. Against the muted exteriors of the home, the outdoor area, landscaped with care and precision, is zen-like and incredibly stimulating all at the same time. Focal points in the landscaped garden are placed within the line of sight using sculptural art, a typographic installation that reads ‘If I Fly’ and axial water features designed by Syngh himself. “Being a vacation home, the brief was to be able to enjoy the outdoors to cover up for the lack of it in Mumbai. To answer the brief, I created multiple focal points. Something interesting within each line of sight. Huddled amongst massive trees we created focal points with sculptural art, typographic sculptures and landscaping leading to experiential moments,” Syngh explains.
The visual stimulation continues inside the home with each space demarcated from the next using colours, textures and patterns — each carefully considered to bestow each room with its own identity. From rust, turquoise, ochre, bright orange and mint to richer shades of greige and monochrome tones, the home incorporates a motley mix of impactful, dramatic and deep colours. While the ground level accommodates the formal entertaining areas, a guest bedroom and a family members suite, the first floor holds two large bedroom suites, a child’s room, family lounge, pantry and storage space. “There is a sense of softness in elements portrayed through gentle curves. There is a sense of ambiguity, yet power is portrayed through colour. Even though there’s pattern, texture, repetition and boldness, there is a sense of calmness,” says Syngh.
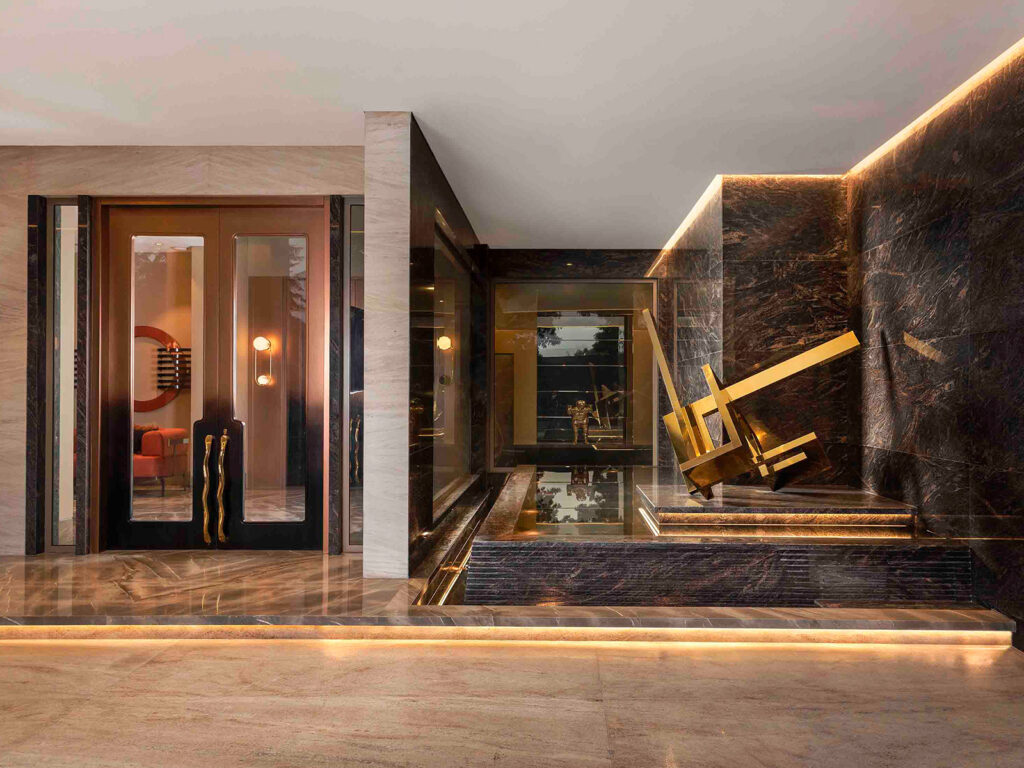
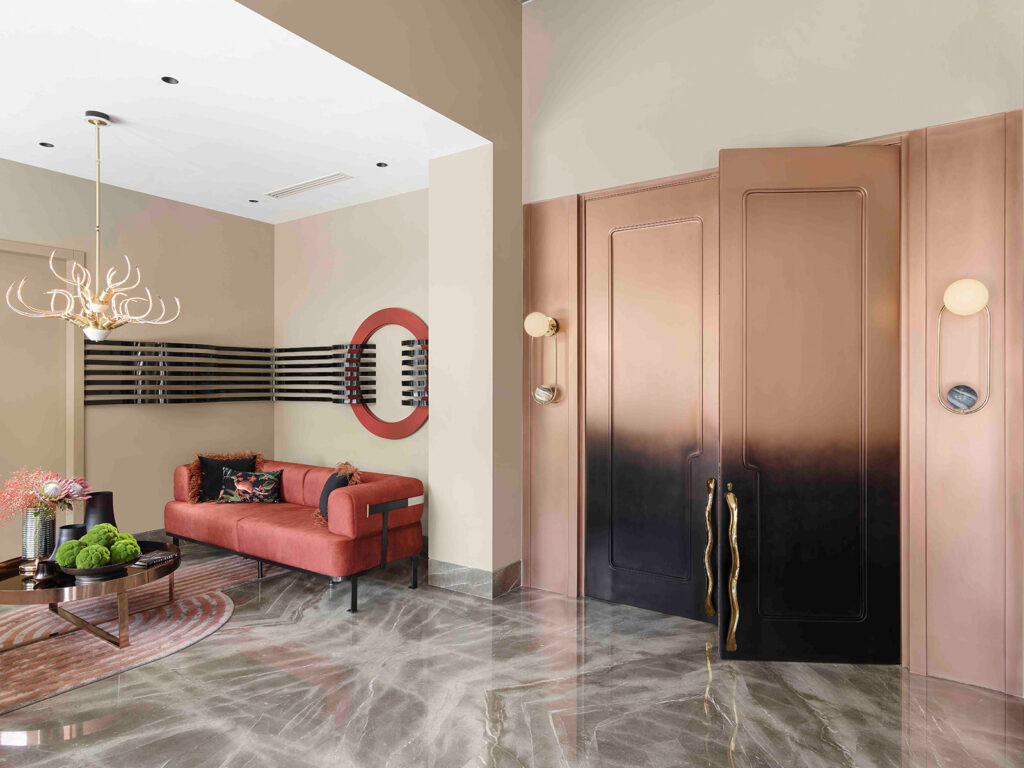
Further in, the waiting lounge hints at the overall artistic direction and focus on function and fantastical form of everyday objects scattered around the home. Overlooking the landscaped garden dotted Syngh’s feature sculptures, the lounge sets a rich tone with its rust sofas, wall sculptures, and an Alex Davis coffee table and a Kaati Carpets rug resting upon a glossy Armani Bronze stone flooring.
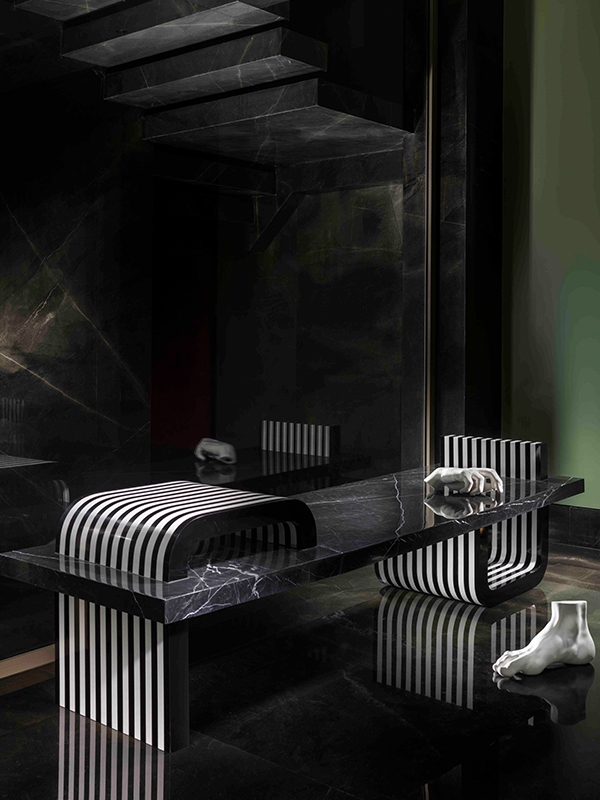
Despite the use of eclectic styles and colours, every space within Farm 21 blurs into the next. Gentle curves, however, run freely across this visually pleasing home. It’s a motif that materializes many a time without appearing repetitive across the two levels of the home. There is also a definite sense of lift and expansion in every room of the home, achieved by dissolving all barriers between the outdoors and indoors. The hallway that leads into the roomy entertaining space is uplifted by wall panels and circular mirrors designed by Sanjyt Syngh: Spaces + Objects and wall sculptures by White Domus fashioned as a splash of liquid gold. Syngh’s Thirsty Dog sculpture makes an imaginative statement here.
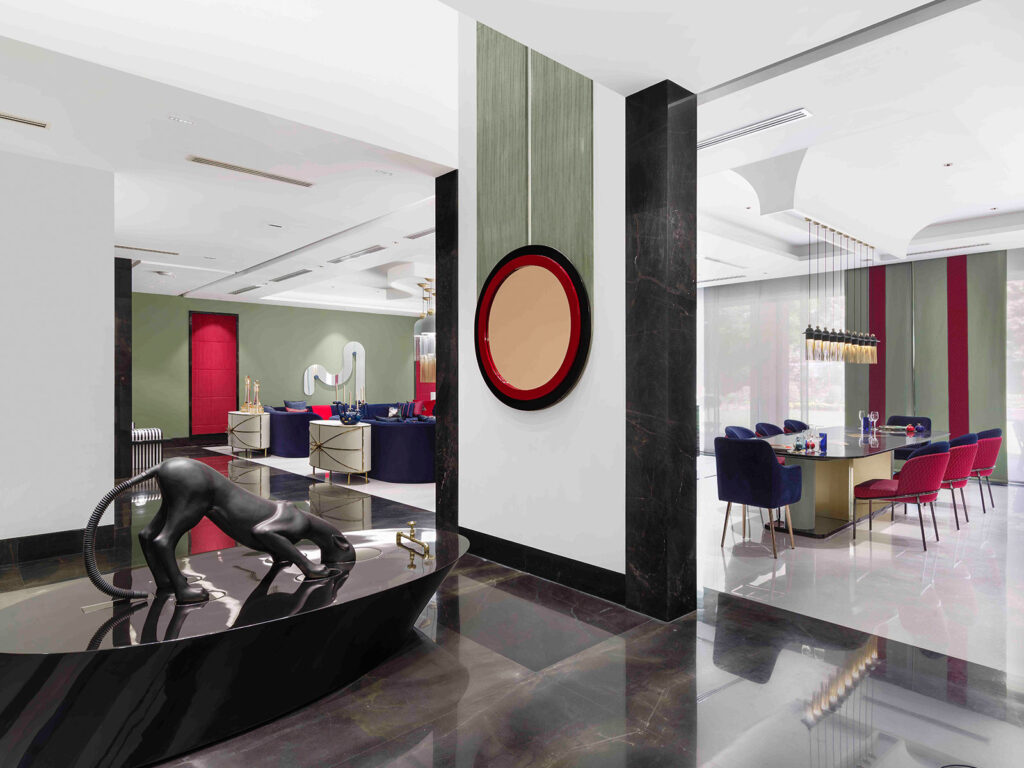
The large open-plan space on the lower level of the home looks out onto the outdoor sculptures. The inclusion of ample seating, a show kitchen and the cornucopia of art objects and bespoke furniture makes it the perfect place to entertain and host formal dinners. Cherry red ridge wall panels crafted by Arte International provide the perfect pop against the living room’s pistachio walls, while a string of Nappe pendant lights by Masiero establish just the right amount of glam.
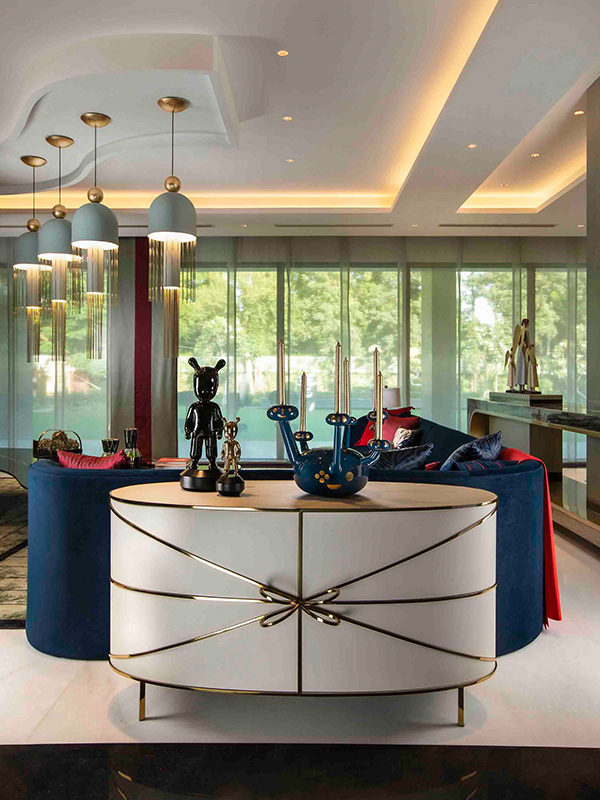
Undulating curves are set in motion in all sorts of ways. There’s the Melt Mirror IV by Bowers Studios draped across a wall and beautiful flooring inlays executed by K R Interiors. This geometric feature in particular is emphasized using consoles with curves that become statement pieces in the entertaining area. The 88 Secrets sideboard by Scarlet Splendour is one of the many pieces that serve to intrigue. On top of it all, glossy porcelain Guest figurines by Jaime Hayon for Lladro and the bizarrely shaped Atomo Candle Holder by the same designer for Bosa create quite the stir.
Shapes, gentle curves and the use of specific colours continue to bring focal points into play further up on the first floor. The eclectic mix of styles blur to lend a distinctive character to the bedroom suites and other spaces like the family lounge and pantry. Syngh’s Lock and Key chairs, an Archer rug by CC Tapis and the Totem wall panel by Tenue de Ville further the subtle but striking statement that each room in the house makes with ease.
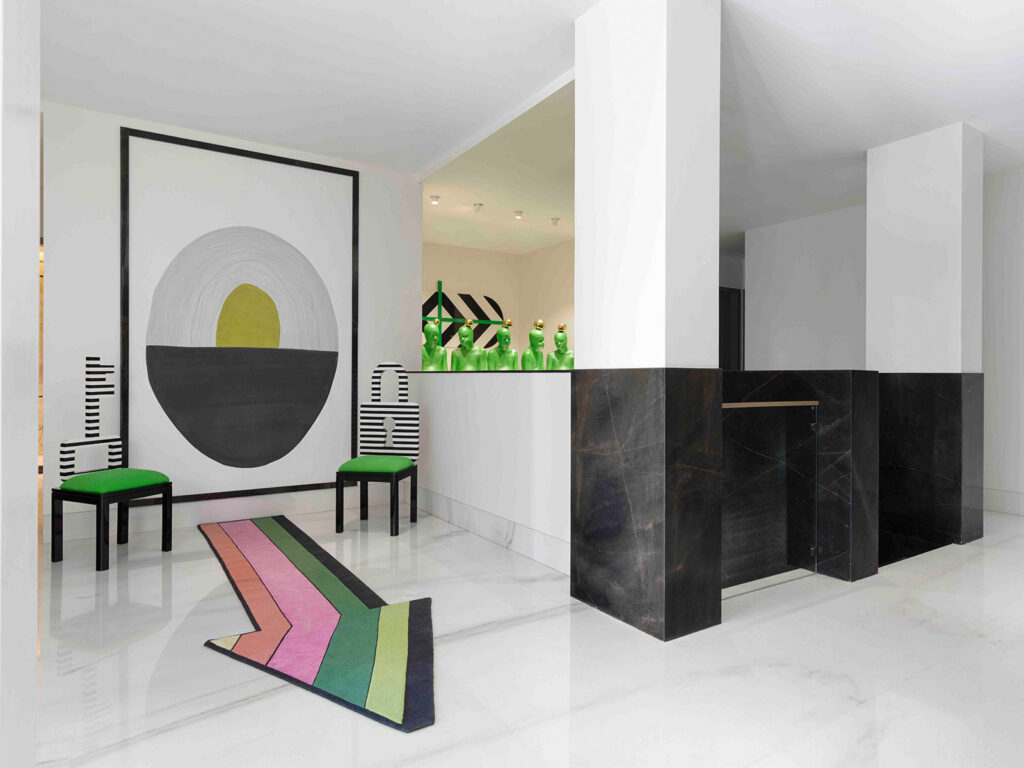
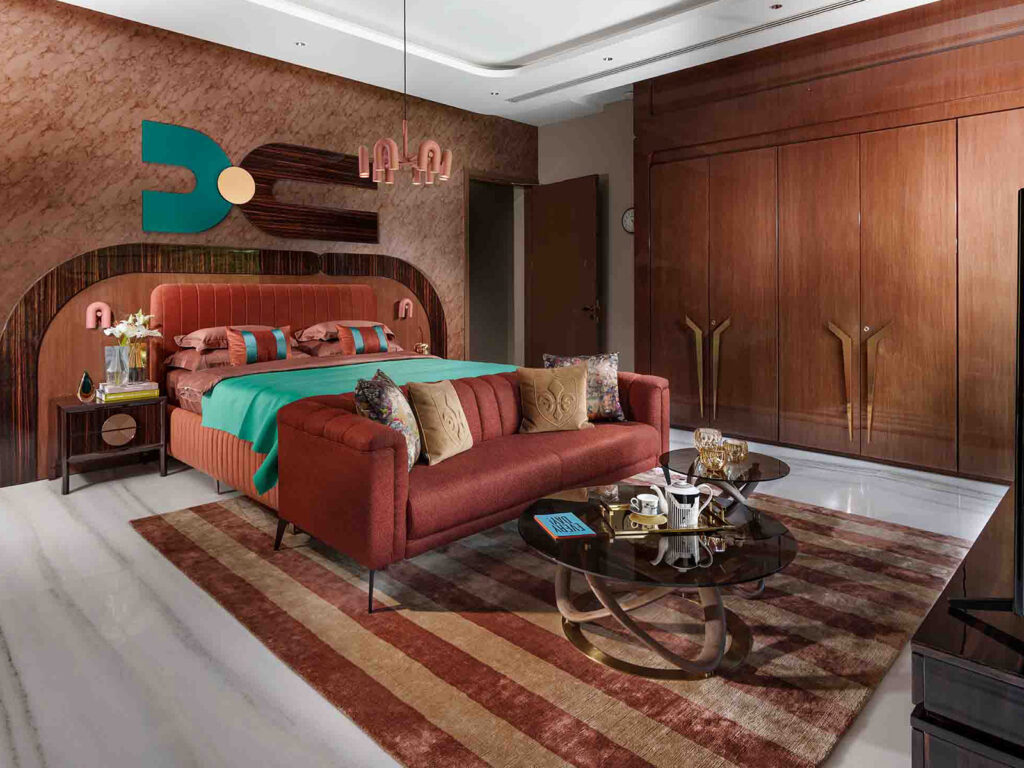
Shades of rust reign in the first of two bedroom suites on the first floor. The curve is also introduced — this time as an assortment of arches that vary in scale. A U-shaped terracotta-toned Cirkus chandelier by Ago Lighting is paired with bedside sconces for a playful touch to the otherwise elegant room. Even the softly rounded wall art panel by Sanjyt Syngh: Spaces + Objects is in tune to the theme. The suite houses a light-filled private study that hints at a softer version of Brutalism with its fluted triangular desk and Kaati Carpets rug with rounded edges.
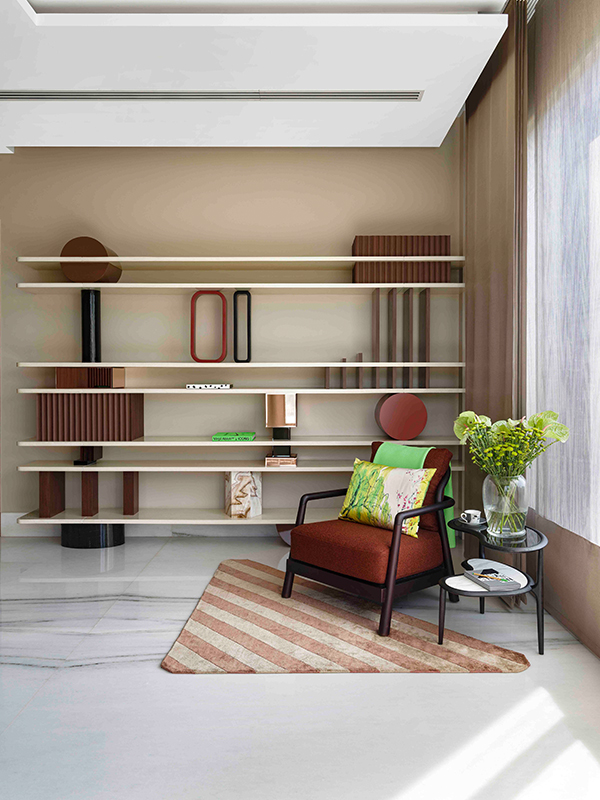
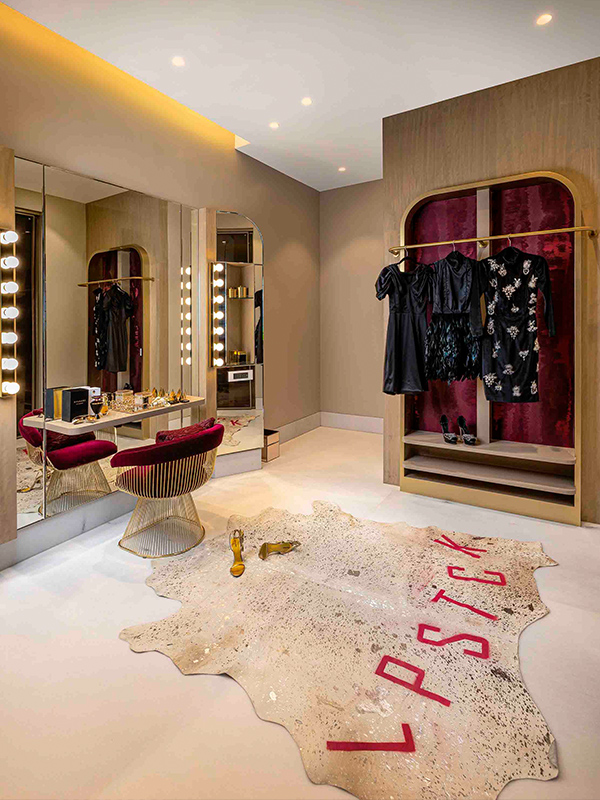
The second suite carries the same boldness that runs through the home, except that it is unmistakable, drenched in sumptuous shades of red wine. Edges and lines are far from sharp in this elegant bedroom that’s replete with curvilinear forms. From the burgundy Ellemento wallpaper that adorns a feature wall to the plush velvet bed designed by Syngh, there is depth and distinctiveness conveyed through colour and texture. A walk-in closet and dressing room attached to this bedroom features striking accent pieces, including the luxe Barcelona bench from the Mies van der Rohe collection for Stanley and an ILFARI Flowers from Amsterdam lamp sourced via Angel Ventures.
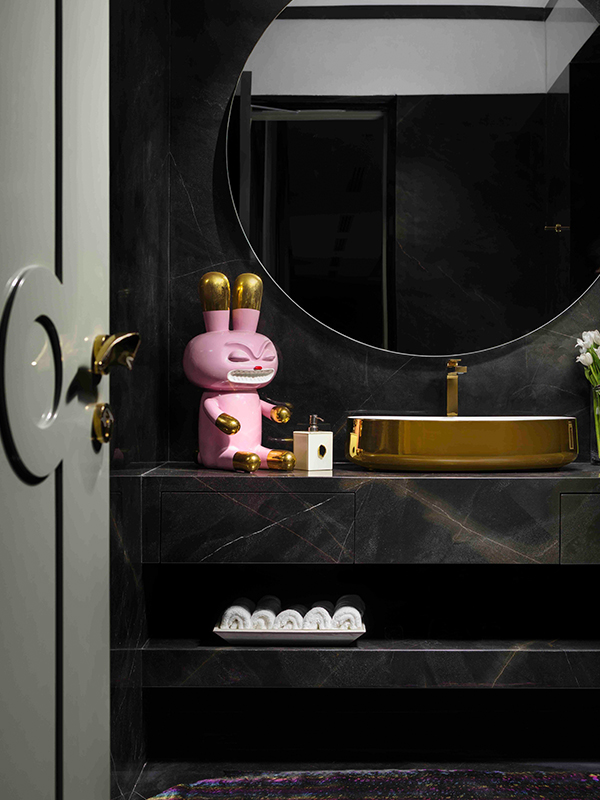
If both the bedroom suites on the upper level of Farm 21 are striking, two more bedrooms on the ground floor convey personal expression at an equally admirable scale. While the family members suite has strong orange accents that brighten up the otherwise dark-toned room, a guest bedroom carries lighter tones of ochre amid a monochromatic palette. Like every other space within the home, the contrast in design elements proves to be perfect, so much so that they feed off of each other like the well-oiled gears of a machine.























