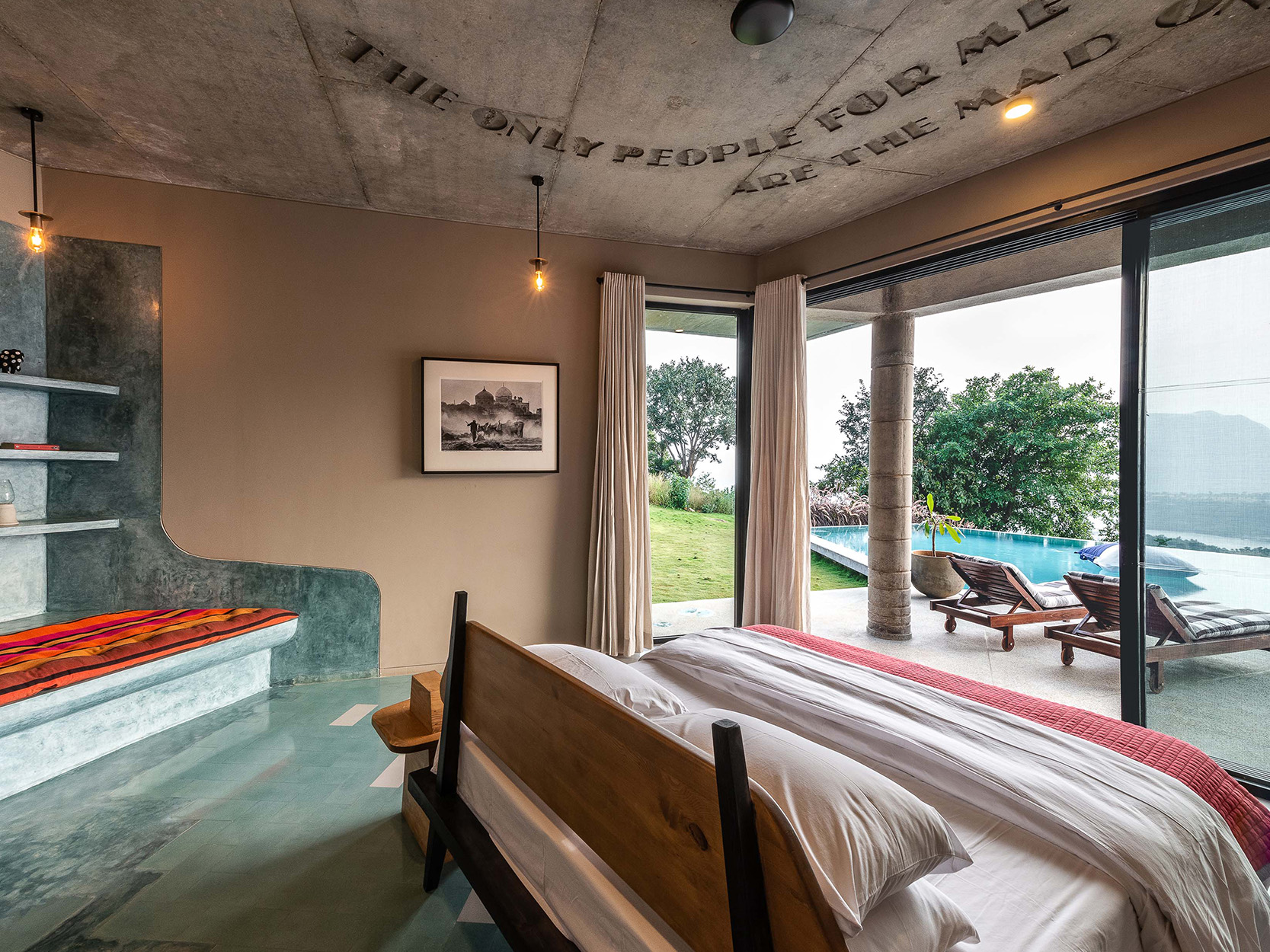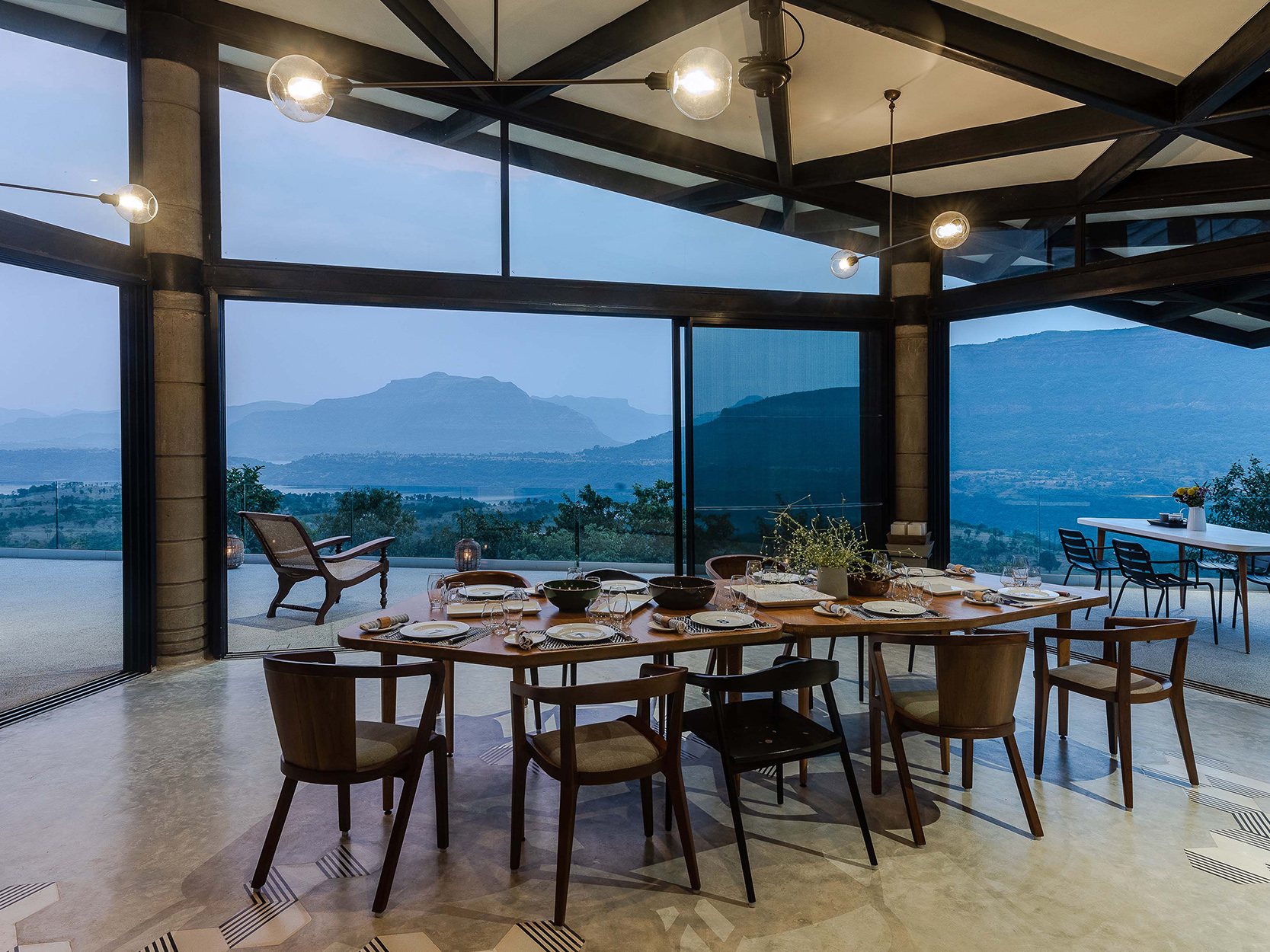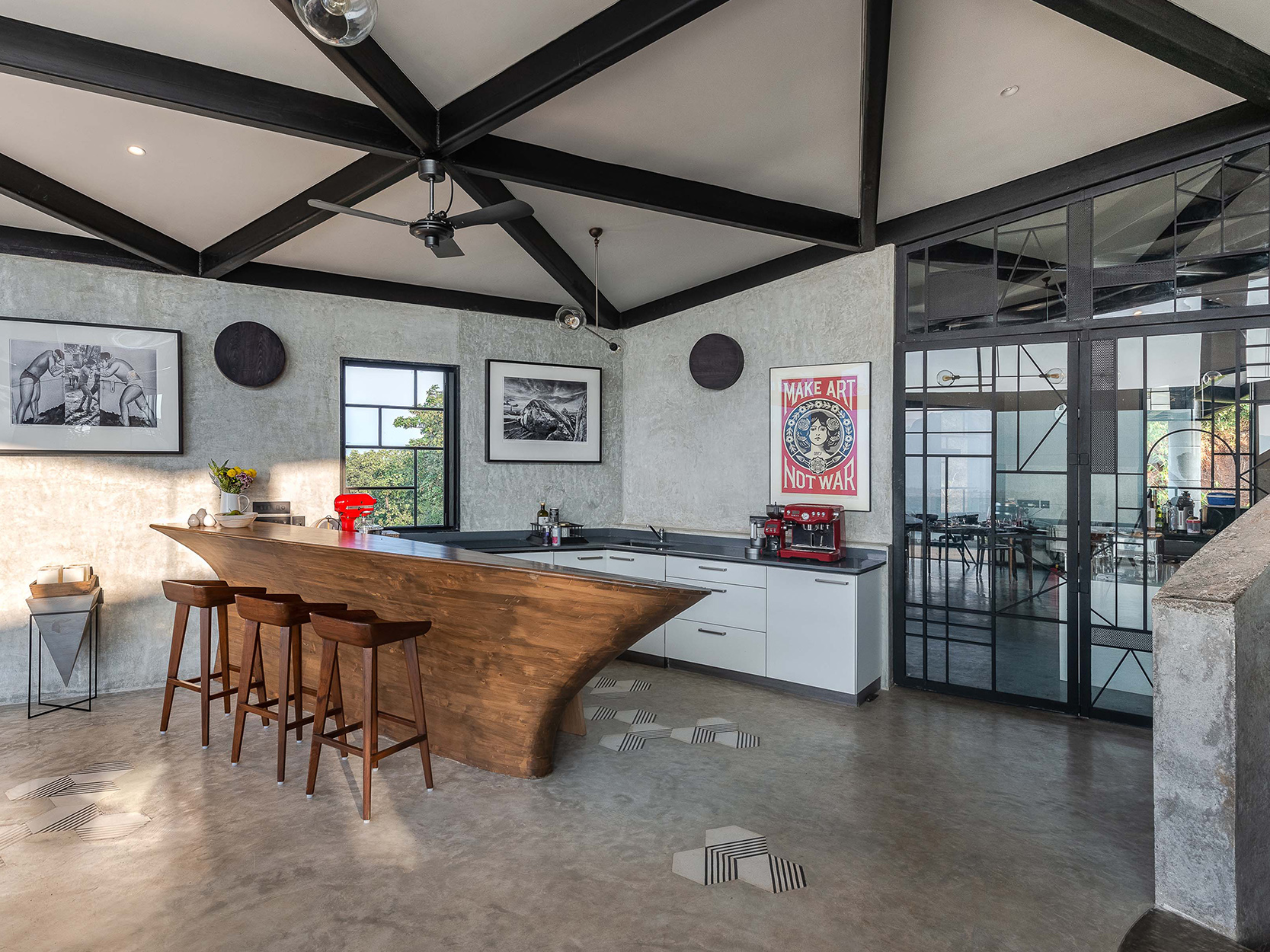Slide (Literally) Into This Hilly Abode, The Drift House
Like its name, The Drift House on Little Much Farm holds a multitude of charming paradoxes – the stark sophistication of concrete punctuated with the whimsy of an indoor slide, sharp geometric forms alongside soft flowing curves, unrestrained expansiveness layered with a spirit of intimacy; all perched atop a picturesque hill that overlooks the Sahyadri range of Mulshi. Elemental, Raw, Refined – the three words succinctly sum up the space for the Architect and owner of the home, Shonan Purie Trehan of Language.Architecture.Body (LAB). “The spaces are planned as a series of potential happenings; layered, connected, scalar, with an element of discovery,” she says. Inspired largely by its hilly environs, the colours and materials used throughout the home were thoughtfully selected to serve as an extension of the surroundings. “Your eye should travel and transition gently across the inside spaces to the outside landscape,” Trehan explains.
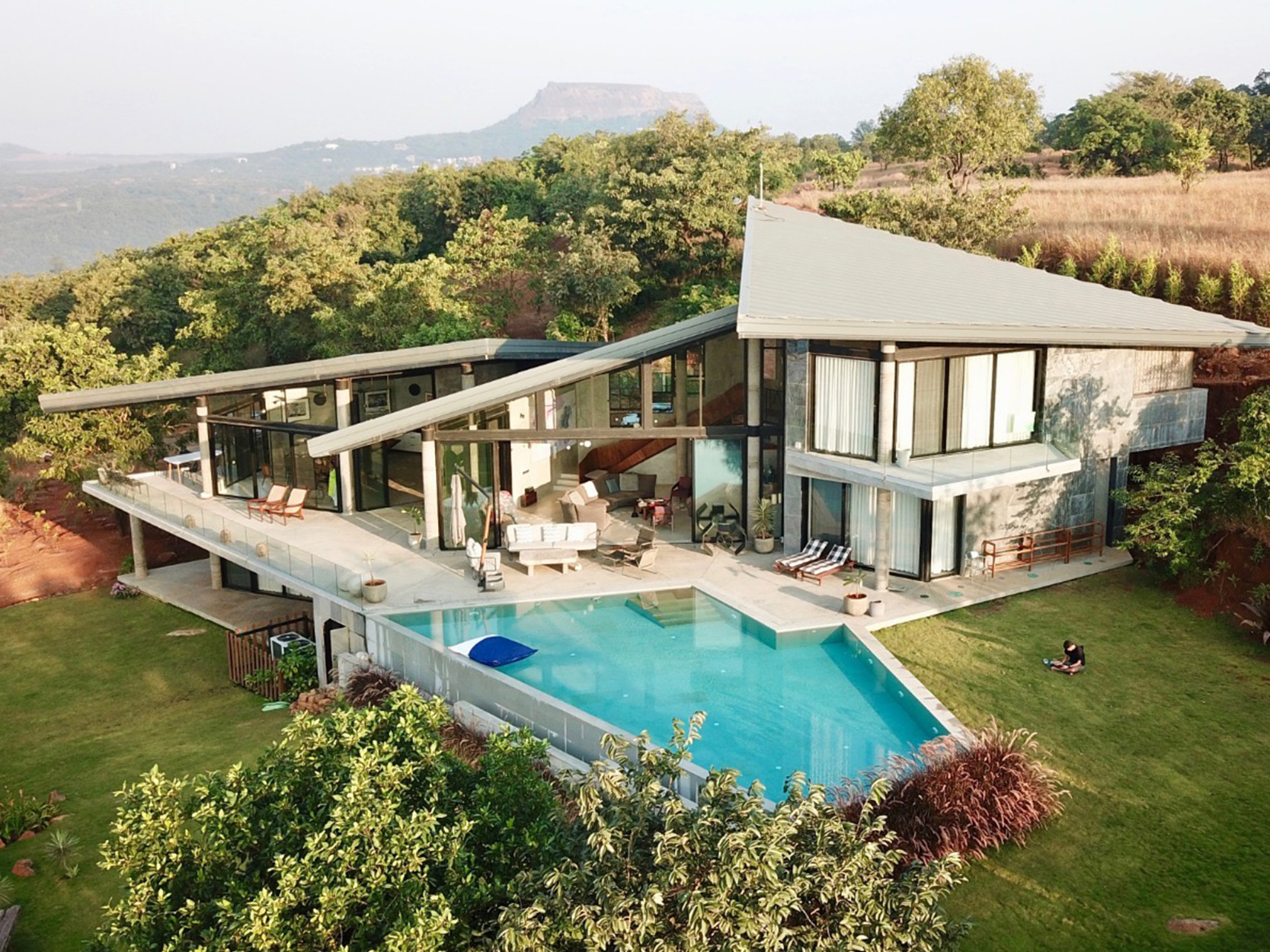
The architectural composition of The Drift House was largely informed by its location which has multiple viewpoints and witnesses extreme weather conditions. The dramatic, angular roof serves both a utilitarian as well as an aesthetic purpose, the design strategy of which provides shelter from both monsoon rain and the harsh sun, liberating the forms of the enclosures. Three single slope mild-steel roofs with a diagrid framework slant in distinct directions, creating specific conditions – a windy but dry corner, a crack of sky above the entry, and a sheltered monsoon walkway. Exposed concrete columns hold up the drifting roof planes at specific nodes of the diagrid, and their strategic positioning allows for large roof overhangs to shelter the deck and interior spaces.
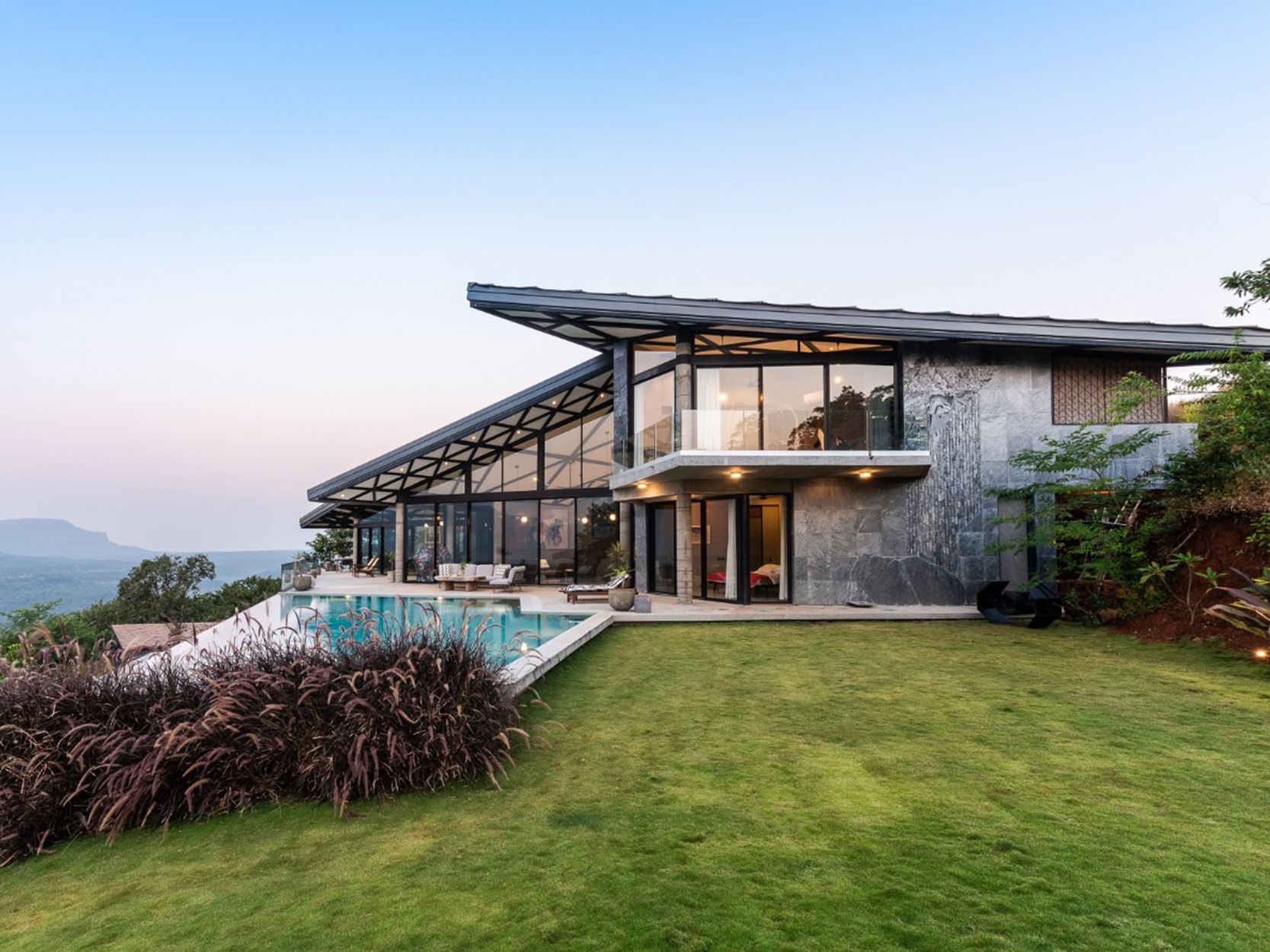
Bringing together the refined and the raw, Trehan played around with a combination of four forms of silver-grey slate to clad the external masonry walls. Raw, rough cut, polished, and mixed slats of slate were composed in order to emphasise the inherent qualities of the material. Given the site location however, the construction wasn’t free of challenges. “Bringing materials to this elevation and location was very challenging,” Trehan tells us. “But we had excellent contractors and builders who made this possible.”
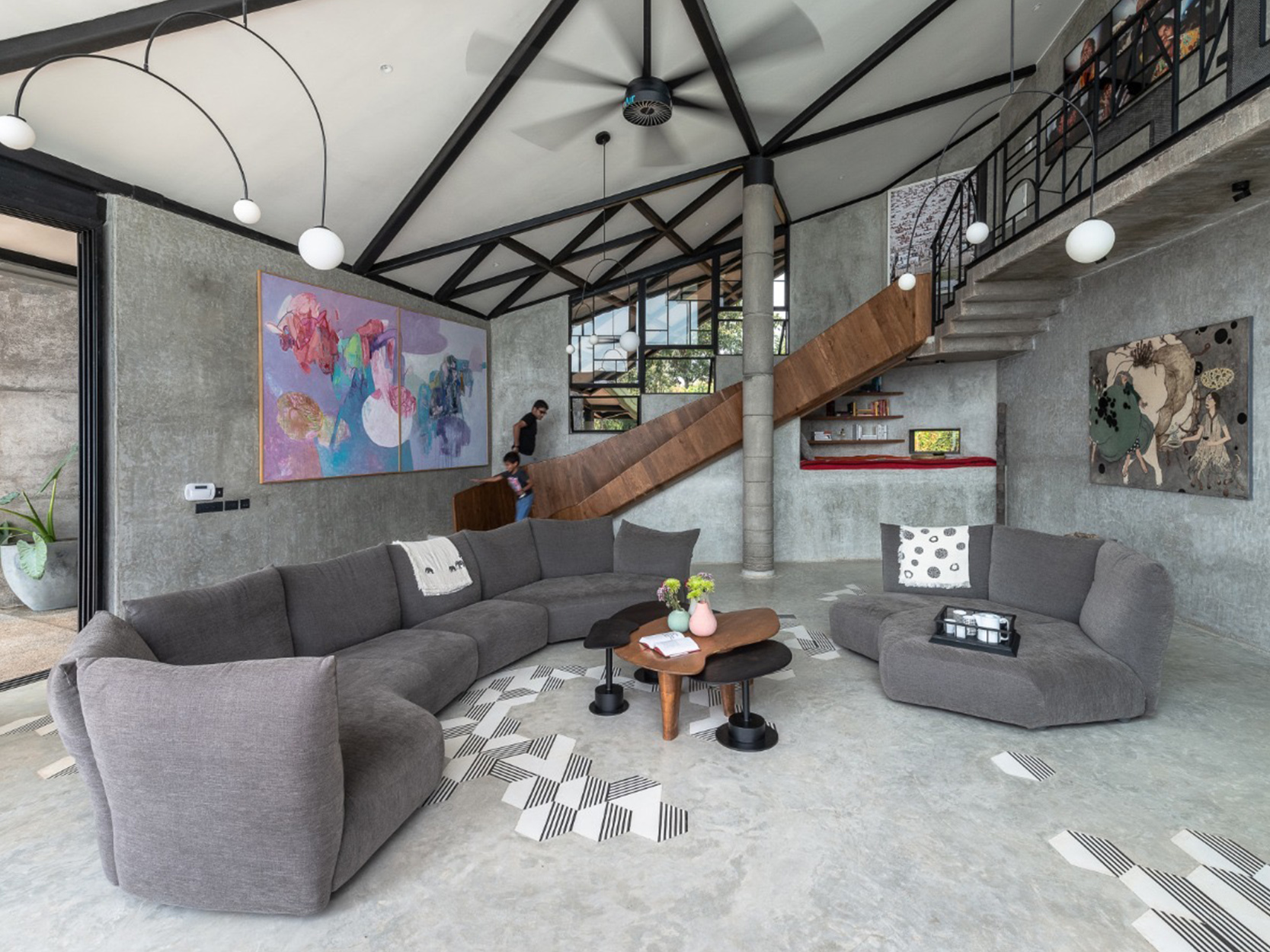
The interior of the home evinces the perfect balance between whimsy and practicality, and positively teems with art. “The objects in our home are collected from our travels especially to Sri Lanka,” says Trehan. The deck chairs, concrete planters, and pedestals were sourced from Paradise Road, one of Sri Lanka’s most notable home decor stores, while the textiles were sourced from Barefoot, another unique Colombo-based label. Decor from Claymen, Gomaads, and Abaca accentuate the playful design language of the home.“My husband is very passionate about art and has collected many younger artists’ work for this house; especially photography art,” Trehan adds. The diverse collection of art which features throughout the home has been sourced from galleries Chemould, Tarq, and Photoink.
Much like its exterior, the interior of the living area sports an overarching grey colour scheme with textural variations. However, the playful pops of colour in the art and decor, subtle Memphis influences in the railings and lighting, and geometric details in the flooring elevate the grey backdrop and create a beautiful narrative of restraint and indulgence. A shaped, solid timber slide connects the first and ground floors and is a striking reflection of the owners’ creative sensibilities.
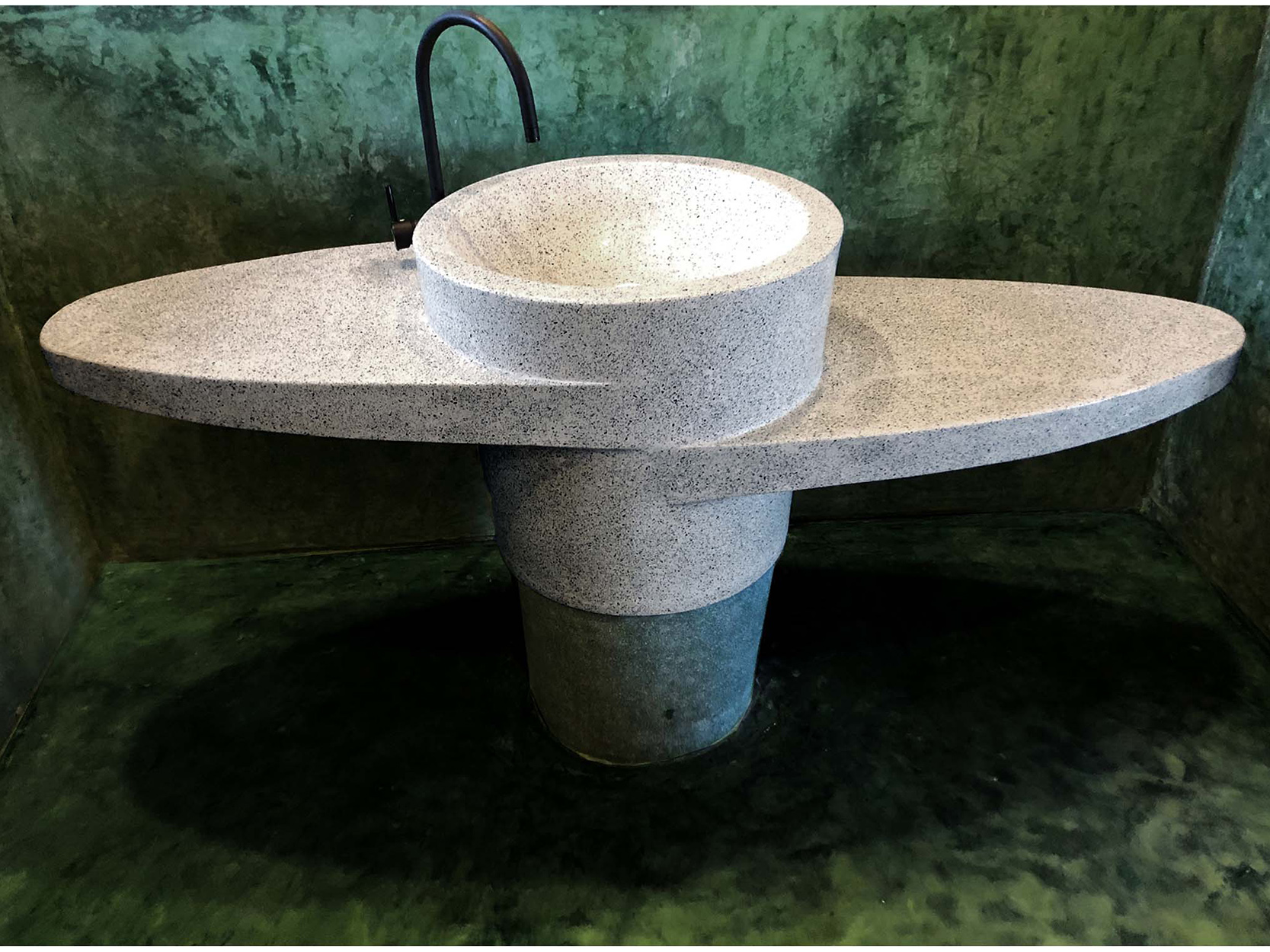
This spirit of creativity extends all across the interiors. While the furniture used throughout lends sophistication to the house, like the chic Edra sofa in the living room, the more whimsical elements keep the design from taking itself too seriously. Quotes etched into the underbelly of the slabs strategically placed above the beds of the guest rooms, cast-in-place sculptural terrazzo washbasins, laser-etched art on the wardrobe shutters, ceramic lily pads in the deck floor, and a sunset seat in the pool make The Drift House on Little Much Farm a home that sparks joy and intrigue.
