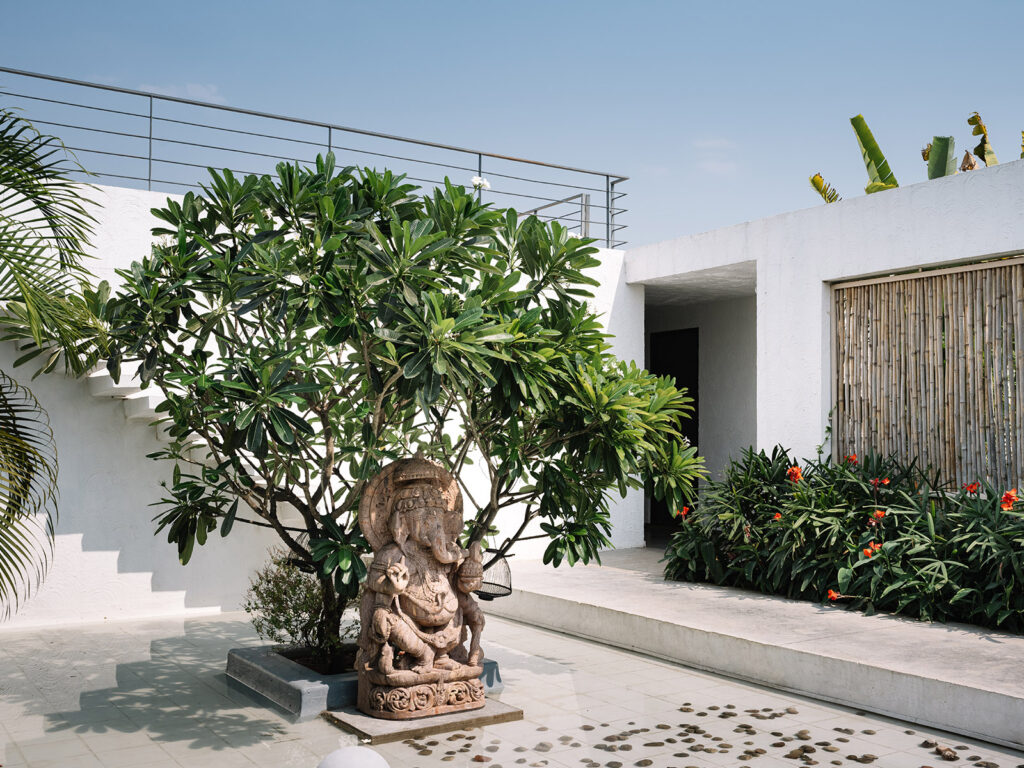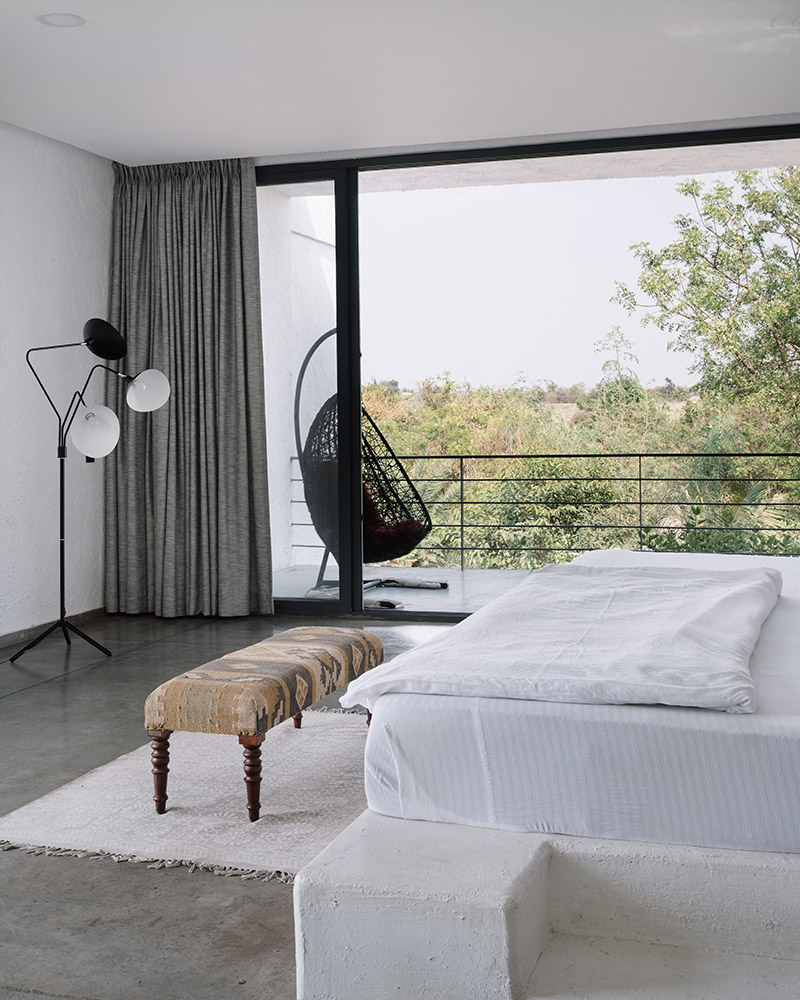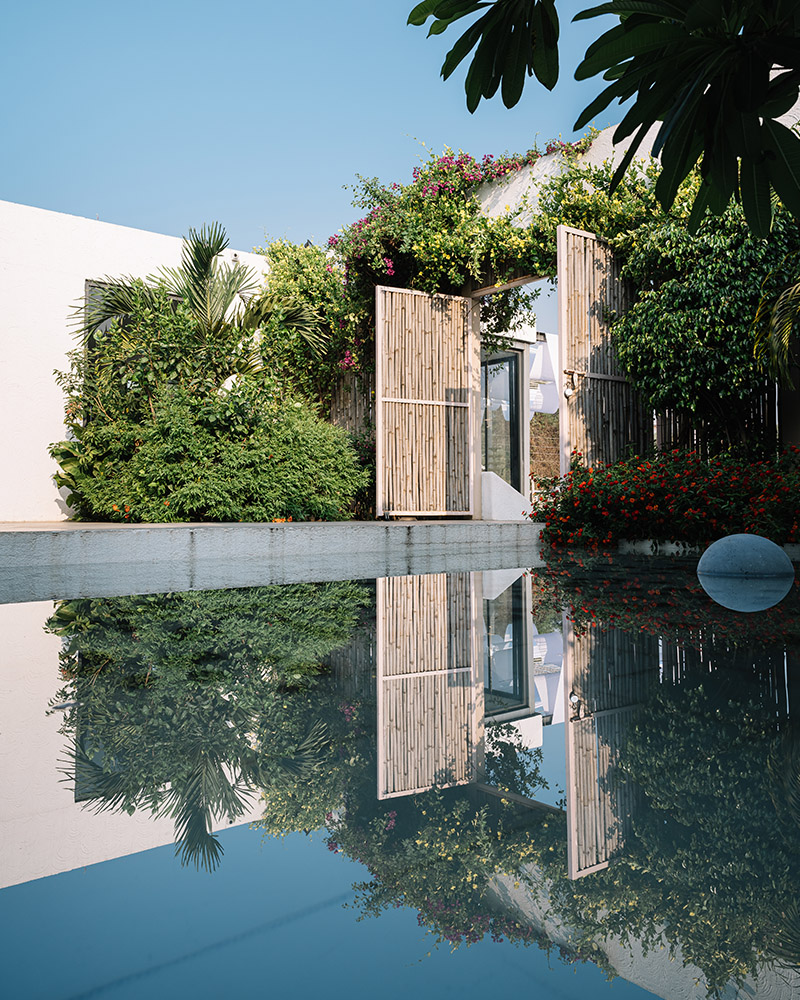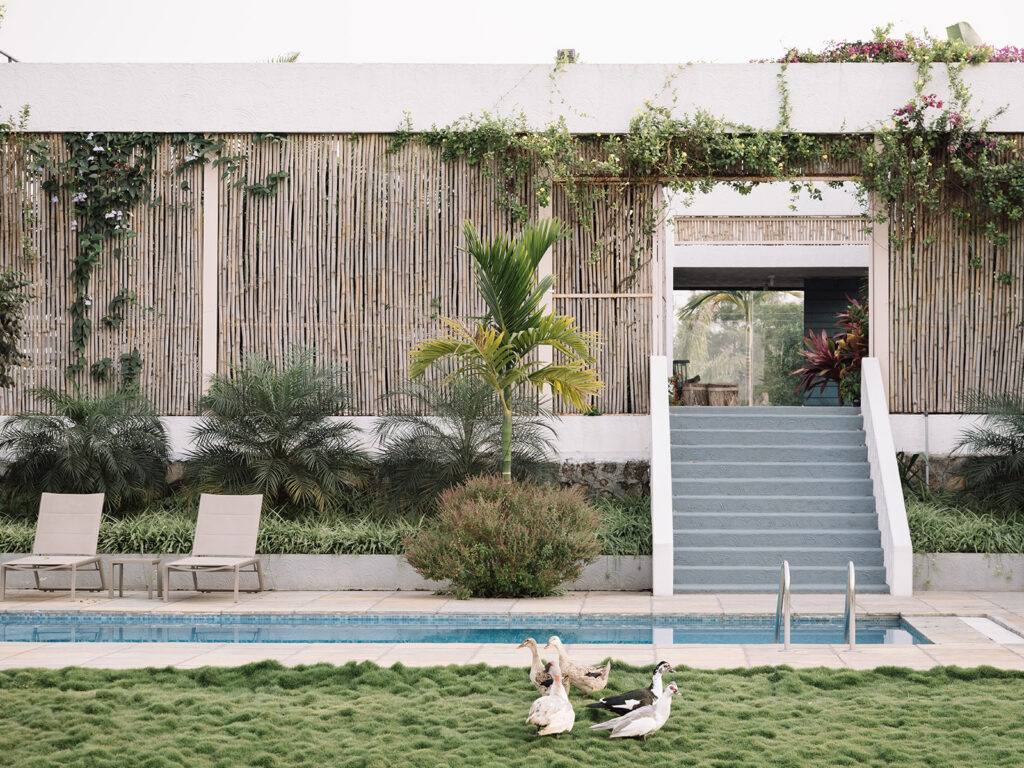A Glimpse Into This Santorini-Inspired Weekend Home In Rural Pune
A rustic blue door, a spartan white exterior, and bamboo screens – SAK Designs brought the singular essence of a classic Greek island house to this weekend home on the outskirts of Pune. For the owners of the home, the idea of a raw and secluded immersion in the countryside took precedence over conventional luxury, and this largely informed the design of the home. The 5000 sq ft house is surrounded by a sprawling farm, and is home to not only the family, but also to a wide range of flora and fauna that changes with the seasons. For the principal designer at SAK Designs, Ashish Kesurvala, “the house sets an example of a polite conversation between nature, the architecture and users”.
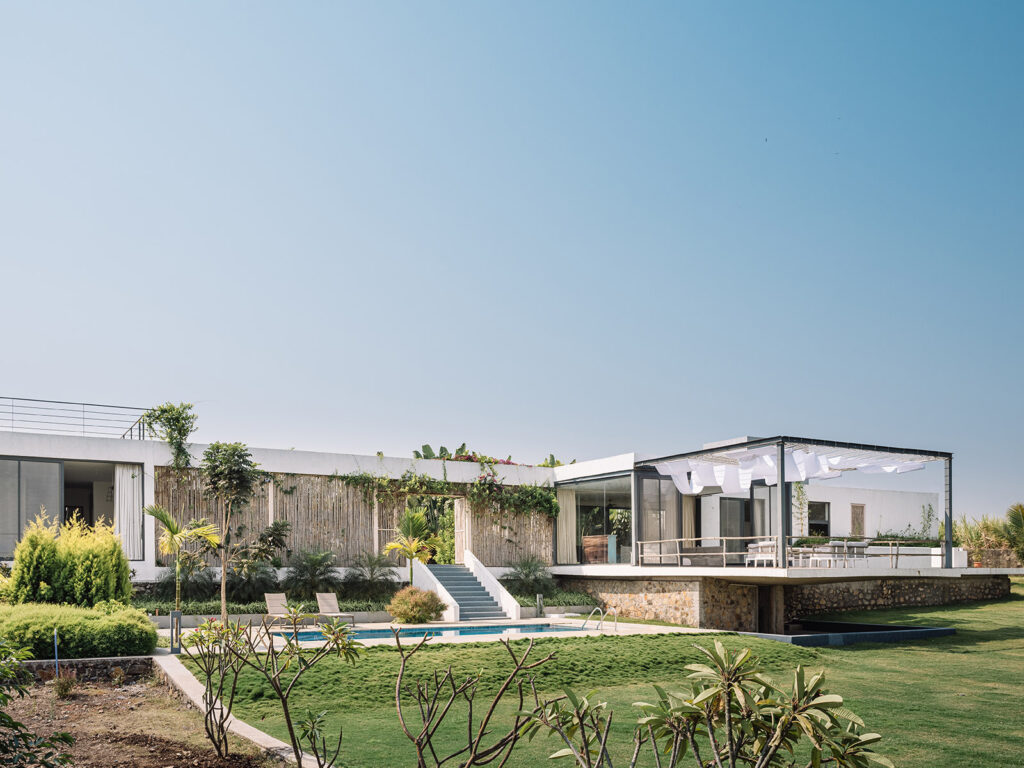
While the home is fairly straightforward in its layout, its true architectural complexity lies in the multiple levels that it is built across. Creating artificial contours within the landscape, Kesurvala designed the pool to occupy the lowest level of the space, while the house itself, the cantilevered deck, the floating balconies, and the manmade lake all rest on varying planes.
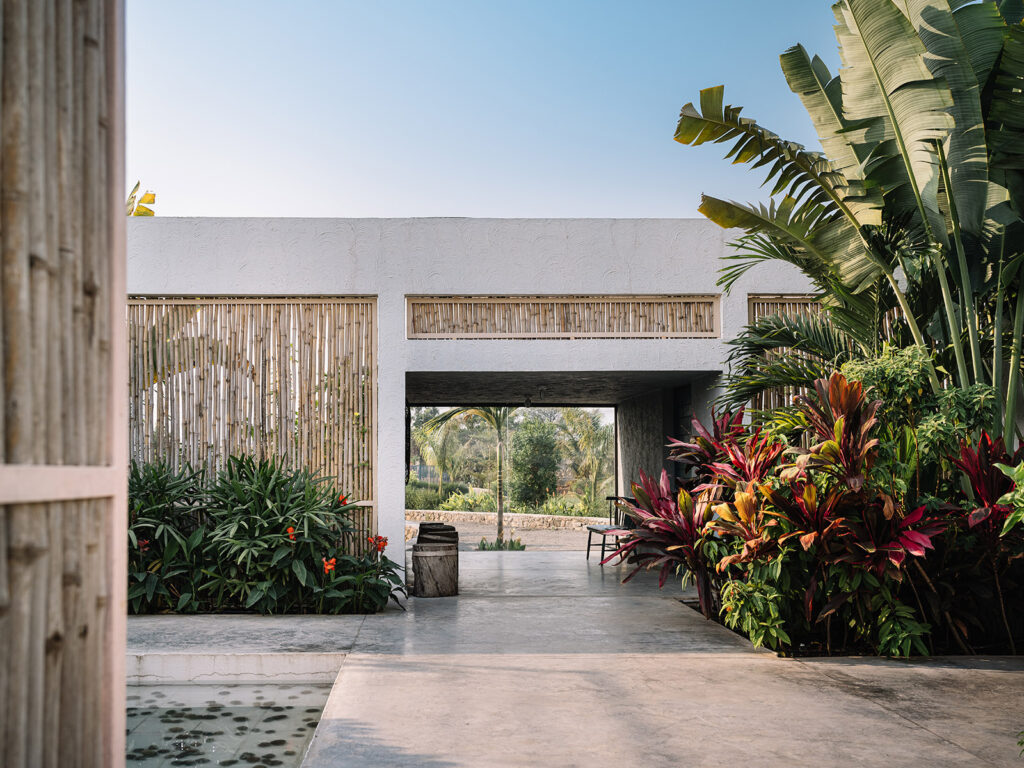
A minimal facade with glass box-like protrusions greets one walking up the unpaved contours of the house. A direct reference to Grecian architecture, the blue wooden door beautifully contrasts the stark whiteness of the exterior walls. This west-facing entrance leads one into a low height foyer surrounded by an open courtyard. Lush tropical landscaping, hand plastered walls and bamboo screens envelop this courtyard, which houses a water body accentuated with a number of plant species, and a floating concrete staircase that leads to the terrace. “The spartan white structure, seating within nature, use of levels, and the water bodies were inspired by Greek island houses in Santorini,” Kesurvala tells us. “It was thought ideal for the site as the clients wanted a basic abode with ample spaces connecting with nature all the time.”
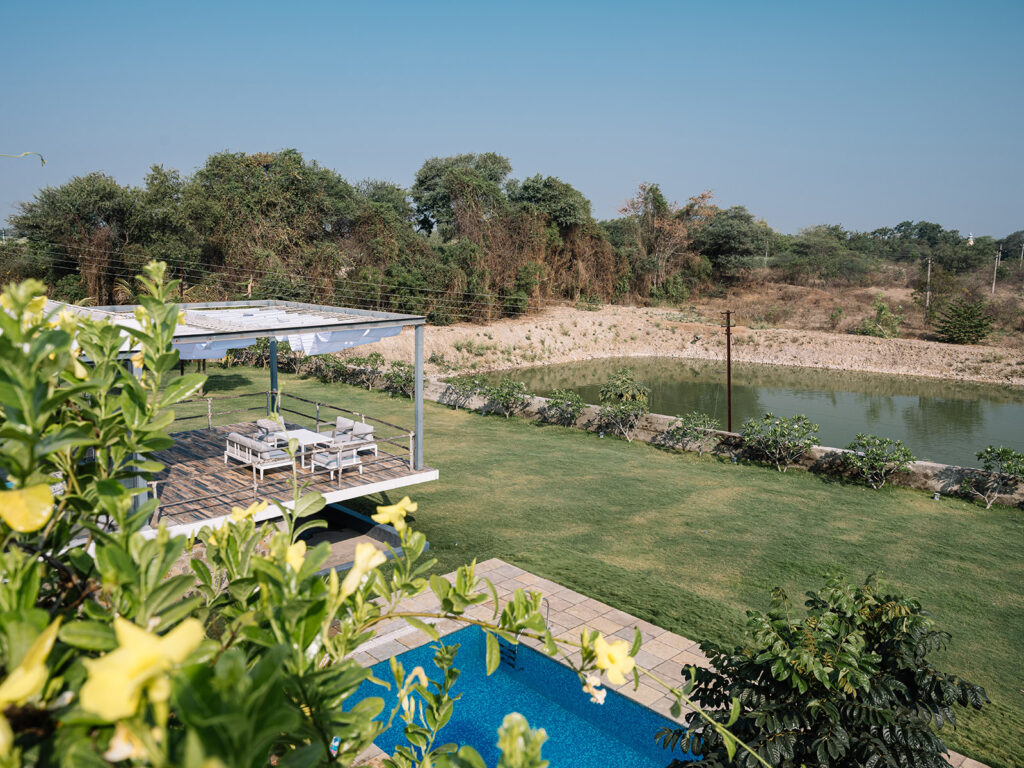
The courtyard leads into the house that comprises both private and semi-private entertainment areas, an open kitchen overlooking the dining area, and bedrooms with floor-to-ceiling windows. Apart from a breathtaking vista of greens, the home overlooks a cool blue pool and, further beyond, a beautiful artificial lake for fish breeding.
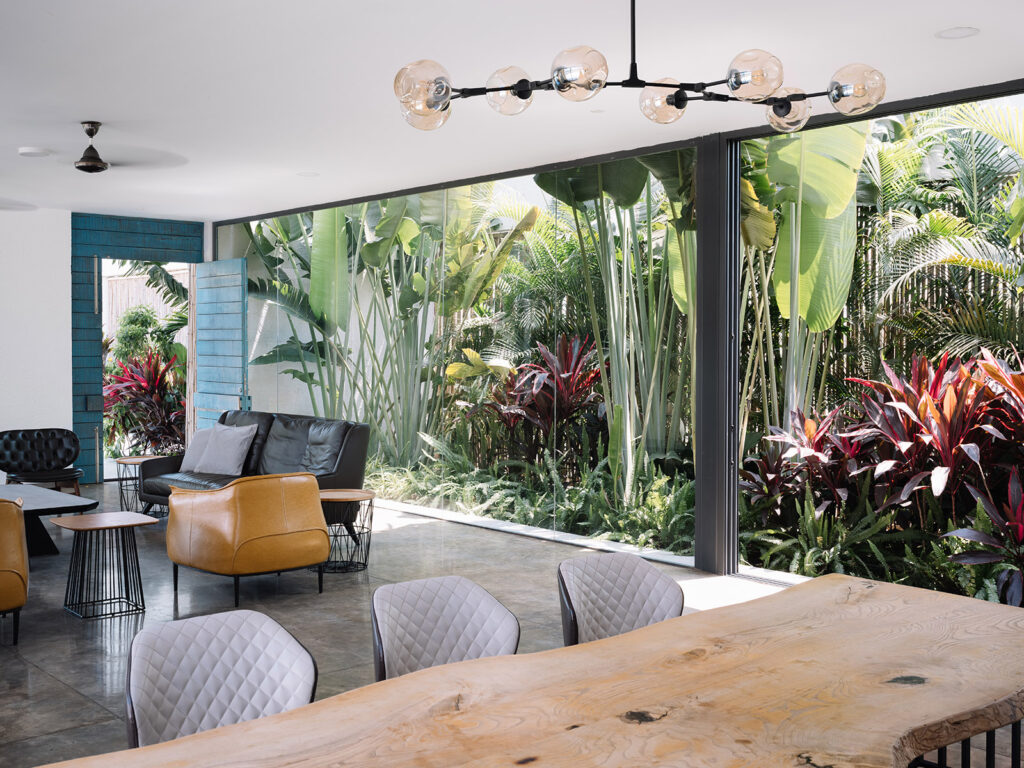
This strong connection to nature is carried forward in the interiors as well – a dense belt of tropical foliage landscaped to perfection serves as the visual highlight of the living room and dining area. The plants and trees used all throughout the interiors and exteriors, were carefully selected keeping in mind the climatic conditions of the region. “The landscaping design was done by us with the help of a local nursery. We explained what we wanted in terms of the foliage, colour of plants, character of trees, etc, and were shown options that fit our requirements,” says Kesurvala. Ever-changing with the season, the landscaping takes on a dynamic life of its own and truly serves as the main attraction of the project.
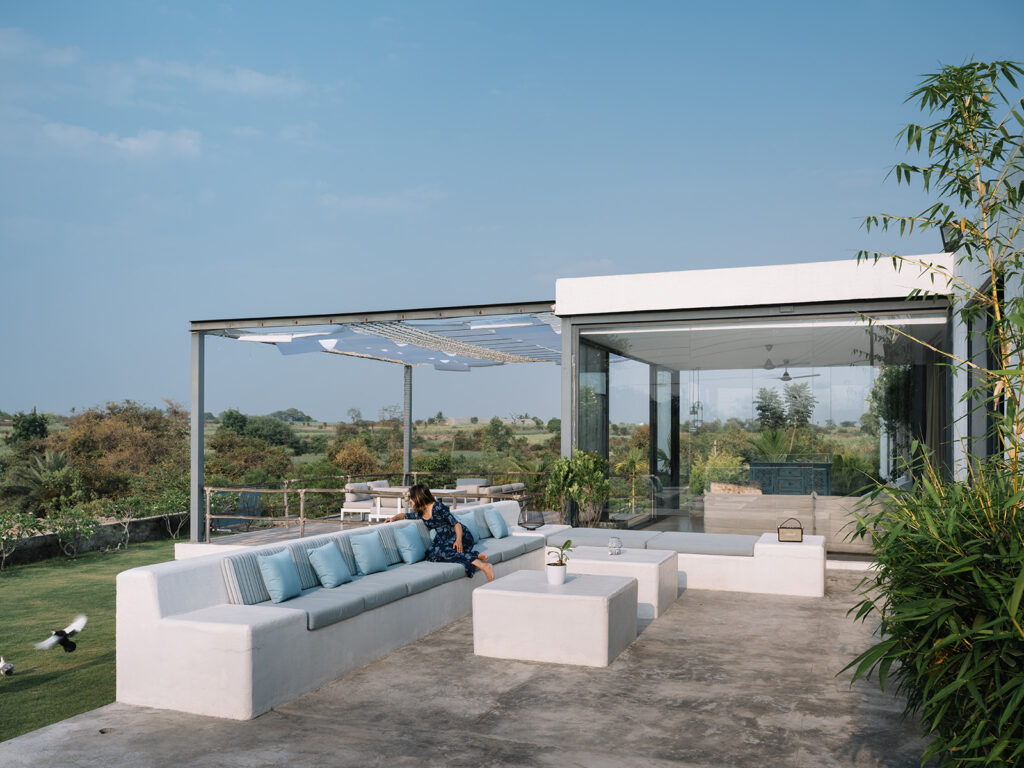
The furniture used across the home is largely contemporary and locally sourced, with subtle touches that harken back to the rustic Greek ethos that characterizes the exterior. A minimal canvas of white walls and ceilings, and a seamless grey floor allow the detailing in the furniture to shine through. In line with the ethos of rusticity, the bedroom interiors are pared down to the bare essentials; some of the beds themselves are simply platforms in brick-plaster bases with a mattress on top. According to Kesurvala, “The idea of a ‘getaway’ includes getting away from the very idea of city life, and so, the material palette included materials not used often in the city.” From local stones available on site to eco friendly bamboo screens, this weekend home is a stunning architectural example of pastoral luxury.
